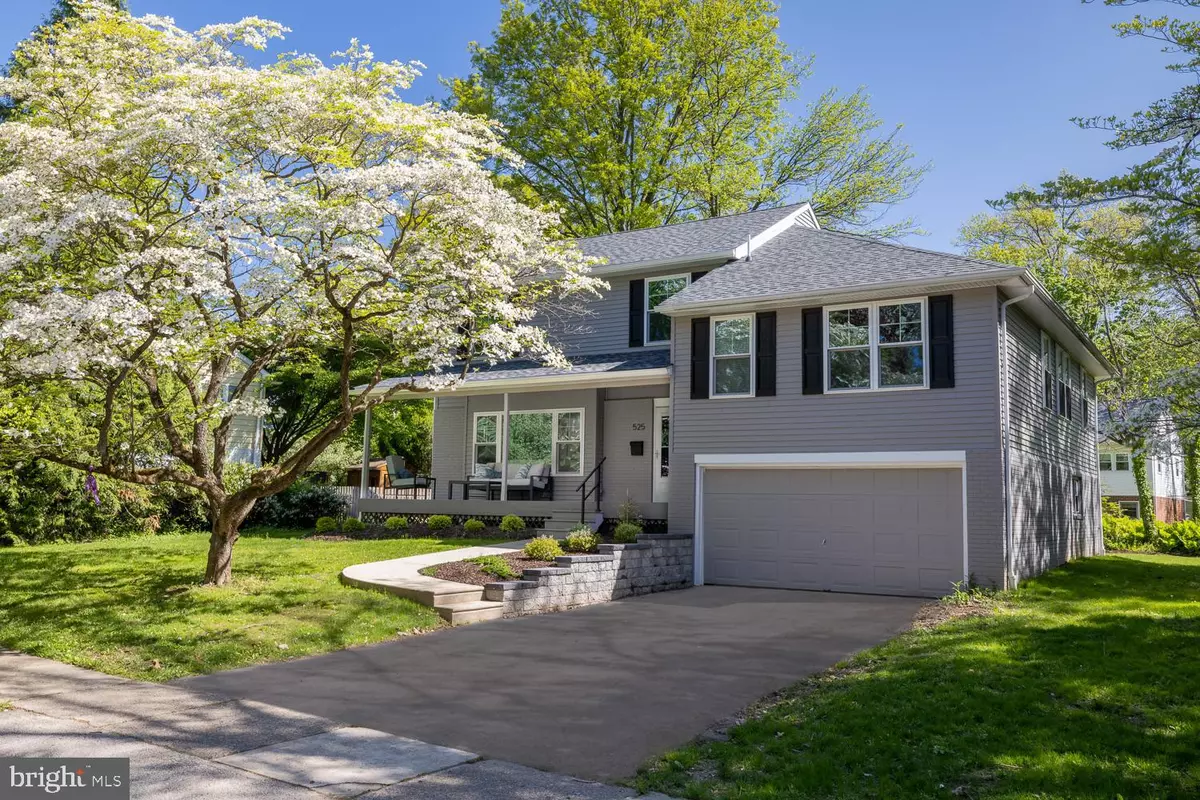$716,500
$649,500
10.3%For more information regarding the value of a property, please contact us for a free consultation.
4 Beds
4 Baths
2,688 SqFt
SOLD DATE : 06/23/2022
Key Details
Sold Price $716,500
Property Type Single Family Home
Sub Type Detached
Listing Status Sold
Purchase Type For Sale
Square Footage 2,688 sqft
Price per Sqft $266
Subdivision None Available
MLS Listing ID PADE2017684
Sold Date 06/23/22
Style Colonial
Bedrooms 4
Full Baths 3
Half Baths 1
HOA Y/N N
Abv Grd Liv Area 2,688
Originating Board BRIGHT
Year Built 1952
Annual Tax Amount $10,347
Tax Year 2021
Lot Size 8,276 Sqft
Acres 0.19
Lot Dimensions 75.00 x 112.50
Property Description
Welcome to another RS Lee total transformation of a Swarthmore home. The inviting new covered front porch welcomes you to this beautiful renovation. Once you enter the front door your eyes will be drawn to the decorative shiplap wall in the living room. The large new windows and gleaming hardwood floors add elegance and light throughout. The completely redesigned kitchen has plenty of white cabinets for storage, leathered granite counter tops and new efficient stainless steel appliances. The kitchen is open to the bright dining room with large sliding doors to a 26 X 12 Timbertech rear deck. The lower level is just a few steps down from the kitchen with a lovely family room, a new powder room and another large slider to a beautifully hardscaped patio. The second level is home to an en-suite bedroom with a walk-in closet and private new full bath which was the original primary suite. The two additional bedrooms share the new hall bath on the second level. A third level has been added to include the new large primary suite with vaulted ceilings, a large walk-in closet, a huge primary bath with Carrera marble double vanity and a large glass stall shower. The new level also has a laundry room with plenty of space for folding. The third level comes complete with its own high efficiency heat pump. Improvements include: new larger energy efficient windows throughout, new roof, new wiring, new plumbing, 2 new high efficiency heat pumps with gas back up for heat and central air, new insulation, professionally organized closets throughout. This picture-perfect home with an attached garage is within walking distance to the Ville, College, Co-op, R-3 train station, library, community center and the many wonderful shops and restaurants as well as being in the award winning Wallingford-Swarthmore school district.
Location
State PA
County Delaware
Area Swarthmore Boro (10443)
Zoning RESIDENTIAL
Rooms
Other Rooms Living Room, Dining Room, Primary Bedroom, Bedroom 2, Bedroom 3, Bedroom 4, Kitchen, Family Room, Basement, Foyer, Laundry, Bathroom 2, Bathroom 3, Primary Bathroom, Half Bath
Basement Full, Poured Concrete, Unfinished, Water Proofing System
Interior
Interior Features Combination Kitchen/Dining
Hot Water Electric
Heating Heat Pump - Gas BackUp, Programmable Thermostat
Cooling Heat Pump(s), Central A/C
Flooring Luxury Vinyl Plank, Wood
Equipment Built-In Microwave, Built-In Range, Dishwasher, Disposal, Energy Efficient Appliances, Refrigerator
Fireplace N
Window Features ENERGY STAR Qualified
Appliance Built-In Microwave, Built-In Range, Dishwasher, Disposal, Energy Efficient Appliances, Refrigerator
Heat Source Electric, Propane - Leased
Laundry Upper Floor
Exterior
Exterior Feature Porch(es), Patio(s), Deck(s)
Parking Features Garage - Front Entry, Oversized
Garage Spaces 2.0
Utilities Available Propane
Water Access N
Roof Type Architectural Shingle
Accessibility None
Porch Porch(es), Patio(s), Deck(s)
Attached Garage 2
Total Parking Spaces 2
Garage Y
Building
Story 4
Foundation Concrete Perimeter, Brick/Mortar
Sewer Public Sewer
Water Public
Architectural Style Colonial
Level or Stories 4
Additional Building Above Grade, Below Grade
New Construction N
Schools
Elementary Schools Swarthmore-Rutledge School
Middle Schools Strath Haven
High Schools Strath Haven
School District Wallingford-Swarthmore
Others
Senior Community No
Tax ID 43-00-00059-04
Ownership Fee Simple
SqFt Source Assessor
Acceptable Financing Cash, Conventional
Listing Terms Cash, Conventional
Financing Cash,Conventional
Special Listing Condition Standard
Read Less Info
Want to know what your home might be worth? Contact us for a FREE valuation!

Our team is ready to help you sell your home for the highest possible price ASAP

Bought with Samantha L Giardinelli • Compass RE
"My job is to find and attract mastery-based agents to the office, protect the culture, and make sure everyone is happy! "
12 Terry Drive Suite 204, Newtown, Pennsylvania, 18940, United States






