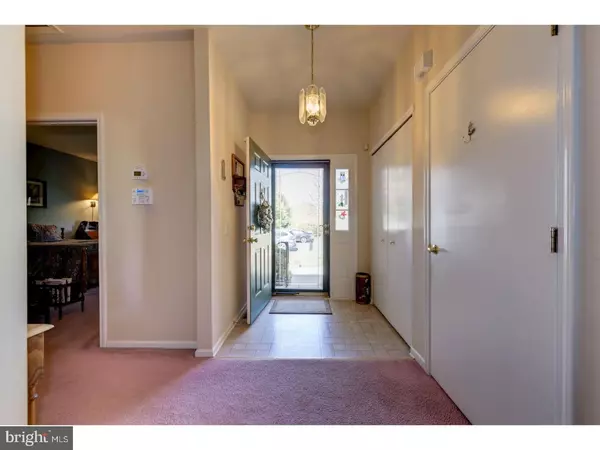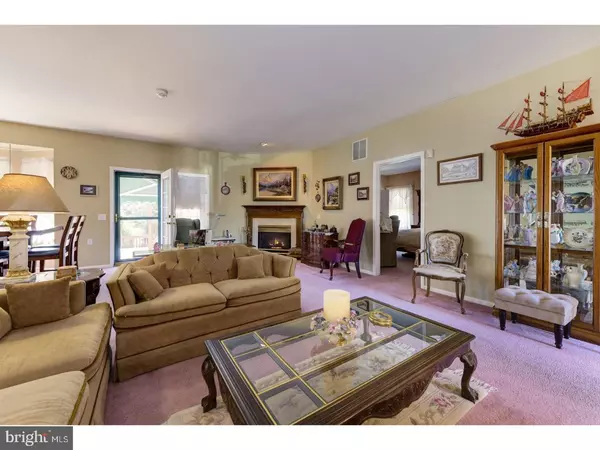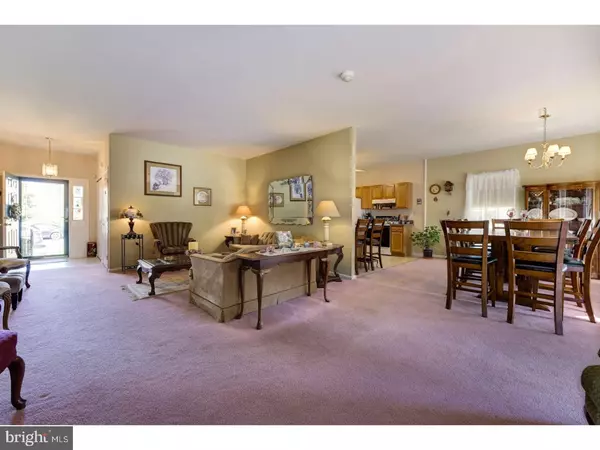$260,500
$259,900
0.2%For more information regarding the value of a property, please contact us for a free consultation.
3 Beds
2 Baths
1,890 SqFt
SOLD DATE : 06/21/2018
Key Details
Sold Price $260,500
Property Type Single Family Home
Sub Type Detached
Listing Status Sold
Purchase Type For Sale
Square Footage 1,890 sqft
Price per Sqft $137
Subdivision Ashley Crossing
MLS Listing ID 1000458666
Sold Date 06/21/18
Style Ranch/Rambler
Bedrooms 3
Full Baths 2
HOA Fees $95/mo
HOA Y/N Y
Abv Grd Liv Area 1,890
Originating Board TREND
Year Built 1999
Annual Tax Amount $8,283
Tax Year 2017
Lot Size 7,841 Sqft
Acres 0.18
Lot Dimensions 64X121
Property Description
Contracts out. No more showings. Proudly Presenting this beautiful 3 bedroom, 2 bath rancher in Delran's 55+ Community of Ashley Crossing! Wonderful one floor living at its best with 1890 square feet of living space on the main floor! Builder 4 foot bump outs along the full front and back of the home offers an open and very spacious floor plan. Living room with marble gas fireplace & dining room with sunny walk-in bay. Kitchen with large double pantry closet plus Granite Transformation counter-tops & sink. Master suite with 10 x 6 walk-in closet, master bath with Premier walk-in tub and conveniently located washer & dryer. Second bedroom larger than most masters! Wonderful deck with retractable awning and beautiful views of the back yard. Garage with top of the line garage door plus opener. Expansive, dry basement with poured concrete walls has a large finished area offering lots of additional living space plus plenty of storage! Lawn sprinkler system, security system, vinyl tilt windows for easy cleaning, plus a Weichert one year home warranty for buyer's piece of mind. Best of all, care free living with a low & stable association fee of just $95/month. Very convenient location with close proximity to popular shopping center, restaurants & major roadways.
Location
State NJ
County Burlington
Area Delran Twp (20310)
Zoning RES
Rooms
Other Rooms Living Room, Dining Room, Primary Bedroom, Bedroom 2, Kitchen, Family Room, Bedroom 1, Laundry, Other, Attic
Basement Full
Interior
Interior Features Butlers Pantry, Ceiling Fan(s), Breakfast Area
Hot Water Natural Gas
Heating Gas, Forced Air
Cooling Central A/C
Flooring Fully Carpeted, Vinyl
Fireplaces Number 1
Fireplaces Type Marble, Gas/Propane
Equipment Built-In Range, Dishwasher, Disposal
Fireplace Y
Window Features Bay/Bow
Appliance Built-In Range, Dishwasher, Disposal
Heat Source Natural Gas
Laundry Main Floor
Exterior
Exterior Feature Deck(s), Porch(es)
Parking Features Inside Access, Garage Door Opener
Garage Spaces 2.0
Utilities Available Cable TV
Amenities Available Club House
Water Access N
Roof Type Shingle
Accessibility None
Porch Deck(s), Porch(es)
Attached Garage 2
Total Parking Spaces 2
Garage Y
Building
Lot Description Level, Front Yard, Rear Yard, SideYard(s)
Story 1
Sewer Public Sewer
Water Public
Architectural Style Ranch/Rambler
Level or Stories 1
Additional Building Above Grade
Structure Type 9'+ Ceilings
New Construction N
Schools
School District Delran Township Public Schools
Others
HOA Fee Include Common Area Maintenance,Lawn Maintenance,Snow Removal,Trash,Management
Senior Community Yes
Tax ID 10-00120 02-00003
Ownership Fee Simple
Security Features Security System
Acceptable Financing Conventional, VA, FHA 203(b)
Listing Terms Conventional, VA, FHA 203(b)
Financing Conventional,VA,FHA 203(b)
Read Less Info
Want to know what your home might be worth? Contact us for a FREE valuation!

Our team is ready to help you sell your home for the highest possible price ASAP

Bought with Elizabeth L Bohn • ERA Central Realty Group - Bordentown
"My job is to find and attract mastery-based agents to the office, protect the culture, and make sure everyone is happy! "
12 Terry Drive Suite 204, Newtown, Pennsylvania, 18940, United States






