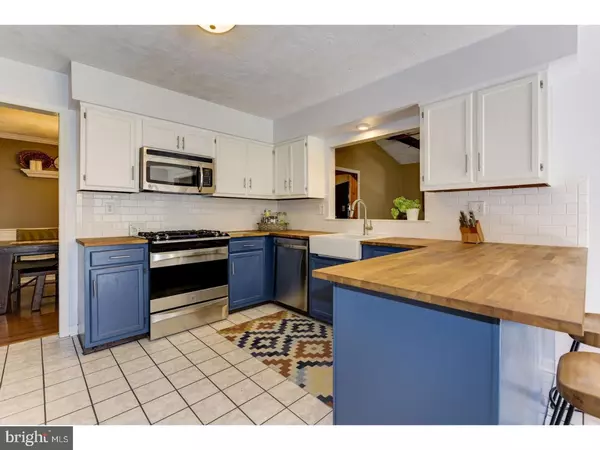$274,000
$274,000
For more information regarding the value of a property, please contact us for a free consultation.
3 Beds
3 Baths
2,235 SqFt
SOLD DATE : 06/22/2018
Key Details
Sold Price $274,000
Property Type Single Family Home
Sub Type Detached
Listing Status Sold
Purchase Type For Sale
Square Footage 2,235 sqft
Price per Sqft $122
Subdivision Wexford Farms
MLS Listing ID 1000482982
Sold Date 06/22/18
Style Colonial
Bedrooms 3
Full Baths 2
Half Baths 1
HOA Y/N N
Abv Grd Liv Area 2,235
Originating Board TREND
Year Built 1984
Annual Tax Amount $9,408
Tax Year 2017
Lot Size 0.260 Acres
Acres 0.26
Lot Dimensions .26
Property Description
Wonderful open floor plan with tons of space for everyone. Tastefully decorated living room and dining room with hardwood floors flows to the Eat-in Kitchen which has newly installed true butcher block, tile back splash, farmhouse sink, newer gas range, newer dishwasher plus built-in microwave oven which opens to a sunny family room with vaulted ceilings, two skylights, two ceiling and gas fireplace. Play room (could be an office)is adjacent to family room and looks out to Sun Room overlooking deck and fantastic yard, tons of room to play. You will love the convenience of the first floor laundry room with tons of extra storage space plus newer gas hot water heater. Access to attached garage is from laundry room. The Master Suite has walk-in closet space, newer master bathroom with tile stall shower, tile floor and granite vanity sink. Two more bedrooms and newer full bath with tub and tile floors. This is great home, stop by, you will be impressed.
Location
State NJ
County Camden
Area Cherry Hill Twp (20409)
Zoning RESID
Rooms
Other Rooms Living Room, Dining Room, Primary Bedroom, Bedroom 2, Kitchen, Family Room, Bedroom 1, Other, Attic
Interior
Interior Features Primary Bath(s), Skylight(s), Ceiling Fan(s), Stall Shower, Kitchen - Eat-In
Hot Water Natural Gas
Heating Gas, Forced Air
Cooling Central A/C
Flooring Wood, Fully Carpeted, Vinyl, Tile/Brick
Fireplaces Number 1
Fireplaces Type Brick
Equipment Built-In Range, Oven - Self Cleaning, Dishwasher, Refrigerator, Built-In Microwave
Fireplace Y
Window Features Replacement
Appliance Built-In Range, Oven - Self Cleaning, Dishwasher, Refrigerator, Built-In Microwave
Heat Source Natural Gas
Laundry Main Floor
Exterior
Exterior Feature Deck(s), Porch(es)
Parking Features Inside Access
Garage Spaces 4.0
Water Access N
Accessibility None
Porch Deck(s), Porch(es)
Attached Garage 1
Total Parking Spaces 4
Garage Y
Building
Lot Description Rear Yard
Story 2
Sewer Public Sewer
Water Public
Architectural Style Colonial
Level or Stories 2
Additional Building Above Grade
New Construction N
Schools
High Schools Cherry Hill High - East
School District Cherry Hill Township Public Schools
Others
Senior Community No
Tax ID 09-00519 09-00008
Ownership Fee Simple
Read Less Info
Want to know what your home might be worth? Contact us for a FREE valuation!

Our team is ready to help you sell your home for the highest possible price ASAP

Bought with Gail L Caruso • RE/MAX Connection-Medford
"My job is to find and attract mastery-based agents to the office, protect the culture, and make sure everyone is happy! "
12 Terry Drive Suite 204, Newtown, Pennsylvania, 18940, United States






