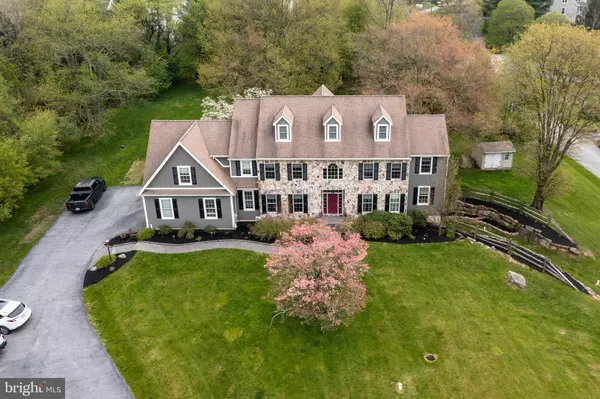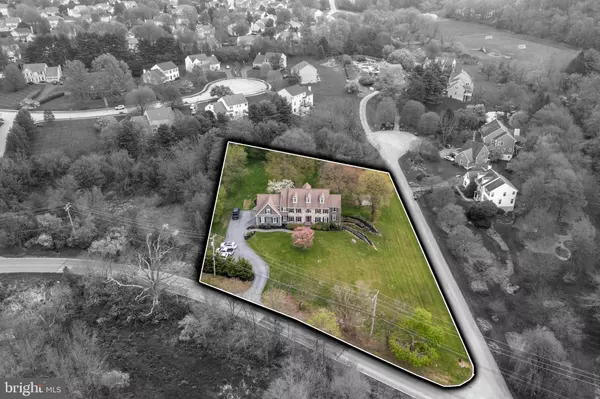$892,000
$845,900
5.4%For more information regarding the value of a property, please contact us for a free consultation.
6 Beds
6 Baths
5,200 SqFt
SOLD DATE : 06/28/2022
Key Details
Sold Price $892,000
Property Type Single Family Home
Sub Type Detached
Listing Status Sold
Purchase Type For Sale
Square Footage 5,200 sqft
Price per Sqft $171
Subdivision None Available
MLS Listing ID PACT2023136
Sold Date 06/28/22
Style Traditional,Colonial
Bedrooms 6
Full Baths 4
Half Baths 2
HOA Y/N N
Abv Grd Liv Area 5,200
Originating Board BRIGHT
Year Built 2006
Annual Tax Amount $11,848
Tax Year 2022
Lot Size 1.202 Acres
Acres 1.2
Lot Dimensions 0.00 x 0.00
Property Description
Sitting atop a gently sloping front yard, this impressive three story, stone front Colonial offers approximately 5,200 SF of above grade living space, including 6 bedrooms, 4 full baths and 2 powder rooms. It is situated on a unique and private 1.2 acres ideally located on a corner lot with open space on three sides in the center of Uwchlan Township.
This exceptional property opens on the main living level with a grand two-story entry foyer featuring a beautiful turned oak staircase flanked on either side by dining and formal living rooms all with stunning 3 piece crown moldings, chair rail, wainscoting, and hardwood floors. The spacious, gourmet, eat-in-kitchen features hardwood floors, granite counter tops with a beautiful flow pattern, large center island, propane cooktop, unique, side-opening Bosch double ovens, and enough cabinets to hold every gadget imaginable and keep the pantry well-stocked. The huge kitchen window and slider bring the outdoors in with a great view of the rear yard and patio. The family room continues the theme with tons of windows overlooking the rear yard, propane gas fireplace and a partial cathedral ceiling which adds to the openness of the room. Bridging the area between kitchen and dining room is the butler pantry that serves as a perfect place for glasses and beverages while entertaining and includes a closet to keep extra items within arms reach. Finishing the first floor is a large, private office located to the right of the living room for a convenient, secluded workspace; 2 powder rooms, a large laundry room/mud room located near both garage and rear doors, and rear staircase.
The second living level offers an owners suite including beautiful moldings, sitting room, large walk-in closet, and full bath with jetted tub and frameless glass shower; 4 additional bedrooms with 2 Jack & Jill baths to service them are located down the hall. As a bonus, the third floor has been completed offering a sitting room, bedroom, full bath, and large walk-in closet. Another huge walk-in closet is an organization gurus dream.
The full, very spacious walk-out basement has lots of storage space, 9 ceilings, plumbing rough-in, and so much potential for creating additional living space.
The tranquil rear yard is enhanced by a paver patio that sets the stage for the household grill master. Loaded with beautiful mature trees that provide ample shade, the private, peaceful area is a perfect oasis to enjoy the outdoors any time of day.
The exterior Hardie Board was replaced in 2021 with LP Smartside siding and comes with a 15-year warranty and gutters are protected with Gutter Helmet and its lifetime warranty. There are 3 propane HVAC systems with 3 zones to heat and cool this beautiful home and Anderson Windows. Additionally, the three-car garage has 200 AMP service and epoxy flooring.
The convenient location makes be right there a common statement as its less than 10 minutes to schools, shopping, including Wegmans, Marsh Creek State Park, the Struble Trail and major roadways including the PA Turnpike and Rt 202.
Location
State PA
County Chester
Area Uwchlan Twp (10333)
Zoning R1
Rooms
Other Rooms Living Room, Dining Room, Primary Bedroom, Sitting Room, Bedroom 4, Bedroom 5, Kitchen, Family Room, Foyer, Bedroom 1, Laundry, Office, Bathroom 2, Bathroom 3, Full Bath
Basement Walkout Level, Unfinished
Interior
Hot Water Propane
Heating Forced Air
Cooling Central A/C
Fireplaces Number 1
Heat Source Propane - Owned
Laundry Main Floor
Exterior
Parking Features Garage - Side Entry, Garage Door Opener
Garage Spaces 3.0
Water Access N
Roof Type Asbestos Shingle
Accessibility None
Attached Garage 3
Total Parking Spaces 3
Garage Y
Building
Story 3
Foundation Concrete Perimeter
Sewer Public Sewer
Water Public
Architectural Style Traditional, Colonial
Level or Stories 3
Additional Building Above Grade, Below Grade
New Construction N
Schools
School District Downingtown Area
Others
Senior Community No
Tax ID 33-04 -0050.4000
Ownership Fee Simple
SqFt Source Assessor
Acceptable Financing Cash, Conventional
Listing Terms Cash, Conventional
Financing Cash,Conventional
Special Listing Condition Standard
Read Less Info
Want to know what your home might be worth? Contact us for a FREE valuation!

Our team is ready to help you sell your home for the highest possible price ASAP

Bought with Stephanie L Ellis • Compass RE
"My job is to find and attract mastery-based agents to the office, protect the culture, and make sure everyone is happy! "
12 Terry Drive Suite 204, Newtown, Pennsylvania, 18940, United States






