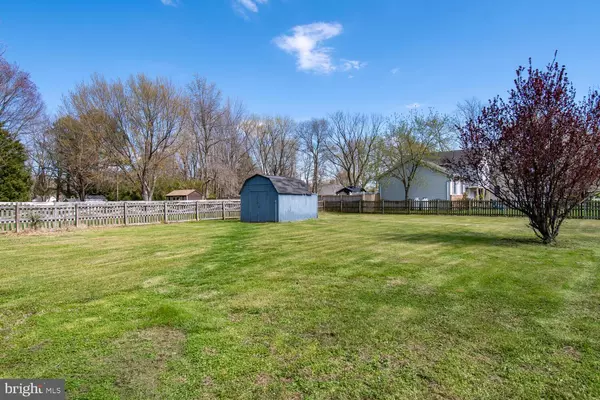$321,000
$319,900
0.3%For more information regarding the value of a property, please contact us for a free consultation.
3 Beds
3 Baths
2,588 SqFt
SOLD DATE : 06/29/2022
Key Details
Sold Price $321,000
Property Type Single Family Home
Sub Type Detached
Listing Status Sold
Purchase Type For Sale
Square Footage 2,588 sqft
Price per Sqft $124
Subdivision Cloverfields
MLS Listing ID MDQA2003108
Sold Date 06/29/22
Style Split Foyer
Bedrooms 3
Full Baths 3
HOA Fees $15/ann
HOA Y/N Y
Abv Grd Liv Area 1,340
Originating Board BRIGHT
Year Built 1978
Annual Tax Amount $2,917
Tax Year 2022
Lot Size 0.418 Acres
Acres 0.42
Property Description
Welcome to Cloverfields! The potential is limitless for this split-level home in sought after community on Kent Island. With nearly 2600 sq ft, one could let the current floorplan stay as is or allow their imagination to be their guide. The lower level provides options for an additional bedroom, game room, entertainment space...truly whatever your heart desires. On a colder day, cozy up to one of the 2 brick, wood burning fireplaces. As the seasons change, let the outdoor space become your private oasis on the oversized, fully fenced, corner lot. With an HOA of less than $200/yr, residents can access the community pool, private beach, fishing pier, boat ramp, marina w/ rental slips, horseshoe pits, basketball courts, clubhouse, & much more! All of this within walking distance to the local park & high school, & minutes from shopping, dining, & the Bay Bridge! The only thing missing from this home is your vision.
Location
State MD
County Queen Annes
Zoning NC-15
Rooms
Other Rooms Living Room, Dining Room, Primary Bedroom, Bedroom 2, Bedroom 3, Kitchen, Family Room, Laundry, Bonus Room
Main Level Bedrooms 2
Interior
Hot Water Electric
Heating Baseboard - Electric
Cooling Ceiling Fan(s)
Fireplaces Number 2
Fireplaces Type Brick, Fireplace - Glass Doors, Insert, Wood
Equipment Dishwasher, Exhaust Fan, Microwave, Oven/Range - Electric, Range Hood, Refrigerator, Washer, Dryer
Fireplace Y
Appliance Dishwasher, Exhaust Fan, Microwave, Oven/Range - Electric, Range Hood, Refrigerator, Washer, Dryer
Heat Source Electric
Laundry Lower Floor
Exterior
Fence Picket, Rear
Amenities Available Beach, Boat Ramp, Club House, Common Grounds, Pool - Outdoor, Tot Lots/Playground
Water Access N
Accessibility None
Garage N
Building
Lot Description Corner
Story 2
Foundation Slab
Sewer Public Sewer
Water Public
Architectural Style Split Foyer
Level or Stories 2
Additional Building Above Grade, Below Grade
New Construction N
Schools
School District Queen Anne'S County Public Schools
Others
Senior Community No
Tax ID 1804056264
Ownership Fee Simple
SqFt Source Assessor
Special Listing Condition REO (Real Estate Owned)
Read Less Info
Want to know what your home might be worth? Contact us for a FREE valuation!

Our team is ready to help you sell your home for the highest possible price ASAP

Bought with Cindy M. Blevins • Coldwell Banker Realty
"My job is to find and attract mastery-based agents to the office, protect the culture, and make sure everyone is happy! "
12 Terry Drive Suite 204, Newtown, Pennsylvania, 18940, United States






