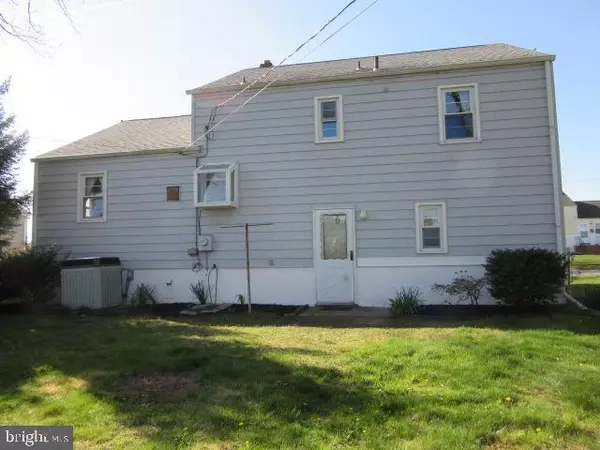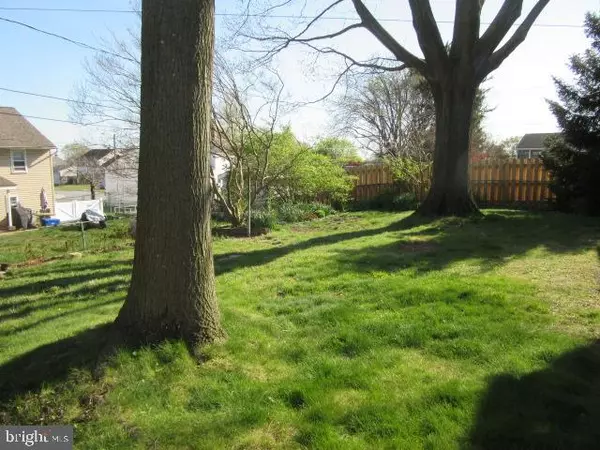$297,000
$299,900
1.0%For more information regarding the value of a property, please contact us for a free consultation.
3 Beds
2 Baths
2,167 SqFt
SOLD DATE : 07/01/2022
Key Details
Sold Price $297,000
Property Type Single Family Home
Sub Type Detached
Listing Status Sold
Purchase Type For Sale
Square Footage 2,167 sqft
Price per Sqft $137
Subdivision Bestfield
MLS Listing ID DENC2021946
Sold Date 07/01/22
Style Split Level
Bedrooms 3
Full Baths 1
Half Baths 1
HOA Y/N N
Abv Grd Liv Area 1,600
Originating Board BRIGHT
Year Built 1957
Annual Tax Amount $1,675
Tax Year 2021
Lot Size 6,534 Sqft
Acres 0.15
Lot Dimensions 65.00 x 100.00
Property Description
Welcome home! This spacious 3 bedroom 1.5 bath split level home with a 1 car garage on a cul-de-sac in Bestfield has a lot to offer with plenty of storage. Enter the home into the living room that opens to the dining/kitchen area. The Eat-in kitchen has a newer stove with gas cooking, Corian countertops, and room for a future center island. Solid Hardwoods in all 3 bedrooms along with hardwoods under the living room carpet. All bedrooms have newer ceiling fans with lighting. There is a finished lower level to "getaway" with plenty of room for another living area along with space for a possible game room along with an updated powder room. Don't forget the unfinished basement with laundry area, sink and plenty of storage. Still need more storage? There is a cedar closet and extra floored storage in the attic area on the upper level. Some other features include Newer roof (2018), large fenced rear yard, plus all appliances are included. The neighborhood is located close to all major interstates, I95, I495, Rt141 and the Delaware Memorial bridge. Put this one on your tour today!
Location
State DE
County New Castle
Area Elsmere/Newport/Pike Creek (30903)
Zoning NC5
Rooms
Other Rooms Living Room, Dining Room, Bedroom 2, Bedroom 3, Kitchen, Family Room, Bedroom 1
Basement Unfinished
Interior
Interior Features Ceiling Fan(s), Chair Railings, Combination Kitchen/Dining, Crown Moldings, Kitchen - Eat-In, Stove - Wood
Hot Water Electric
Heating Forced Air
Cooling Central A/C
Flooring Wood, Carpet
Fireplace N
Heat Source Natural Gas
Laundry Basement
Exterior
Parking Features Garage - Front Entry, Inside Access
Garage Spaces 1.0
Water Access N
Accessibility None
Attached Garage 1
Total Parking Spaces 1
Garage Y
Building
Story 2
Foundation Block
Sewer Public Sewer
Water Public
Architectural Style Split Level
Level or Stories 2
Additional Building Above Grade, Below Grade
New Construction N
Schools
School District Red Clay Consolidated
Others
Senior Community No
Tax ID 07-042.30-402
Ownership Fee Simple
SqFt Source Assessor
Acceptable Financing Cash, Conventional, FHA, VA
Listing Terms Cash, Conventional, FHA, VA
Financing Cash,Conventional,FHA,VA
Special Listing Condition Standard
Read Less Info
Want to know what your home might be worth? Contact us for a FREE valuation!

Our team is ready to help you sell your home for the highest possible price ASAP

Bought with Ana M Vasquez • Alliance Realty
"My job is to find and attract mastery-based agents to the office, protect the culture, and make sure everyone is happy! "
12 Terry Drive Suite 204, Newtown, Pennsylvania, 18940, United States






