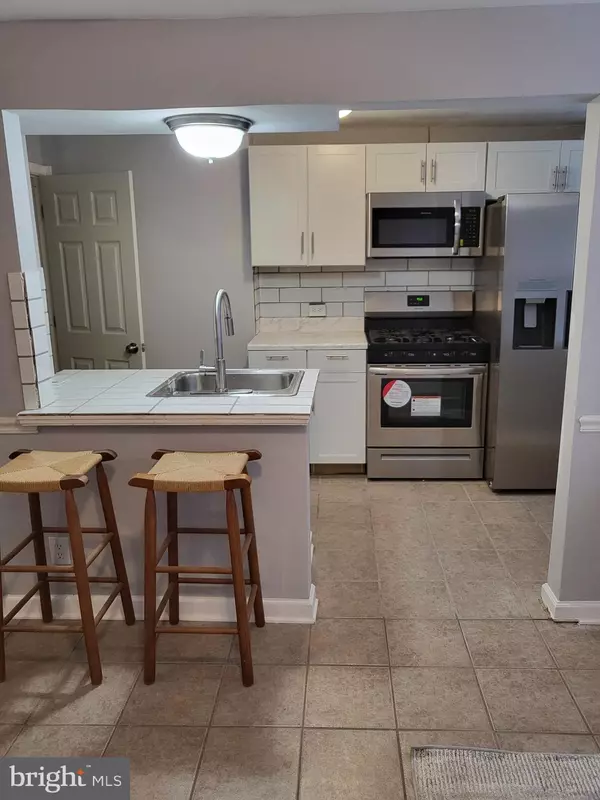$189,000
$189,000
For more information regarding the value of a property, please contact us for a free consultation.
4 Beds
2 Baths
1,075 SqFt
SOLD DATE : 07/08/2022
Key Details
Sold Price $189,000
Property Type Townhouse
Sub Type Interior Row/Townhouse
Listing Status Sold
Purchase Type For Sale
Square Footage 1,075 sqft
Price per Sqft $175
Subdivision Canby Park
MLS Listing ID DENC2023404
Sold Date 07/08/22
Style Reverse
Bedrooms 4
Full Baths 2
HOA Y/N N
Abv Grd Liv Area 1,075
Originating Board BRIGHT
Year Built 1944
Annual Tax Amount $2,081
Tax Year 2021
Lot Size 1,742 Sqft
Acres 0.04
Lot Dimensions 18.00 x 92.00
Property Description
Beautifully updated Canby Park row home! Freshly painted, all new flooring; carpet, lvp and tile. All new kitchen with custom tiled counter, new stainless steel appliances, stainless sink and upgraded faucet. Living room opens to dining area and open kitchen. Windows are vinyl replacement. All doors are new. Upstairs there are 3 bedrooms and a full bath with skylight. Again, all new flooring, fresh paint and new fixtures in bath. On the lower level there is access to the rear parking area, laundry, full bathroom and a bedroom, plus a full kitchen. Great for an inlaw suite, AirB&B rental, or private space for additional family and older children. Fully fenced front yard with patio and grass yard. New water heater. New HVAC. This home has air conditioning! Roof has been inspected and re-coated. Driveway has been freshly seal coated. New front railings, and new front door. Must see to truly appreciated how intense this renovation has been.
Location
State DE
County New Castle
Area Wilmington (30906)
Zoning 26R-3
Rooms
Other Rooms Living Room, Dining Room, Bedroom 2, Bedroom 3, Bedroom 4, Kitchen, Bedroom 1, In-Law/auPair/Suite, Bathroom 2, Full Bath
Basement Fully Finished
Interior
Interior Features 2nd Kitchen, Carpet, Combination Kitchen/Dining, Dining Area, Skylight(s)
Hot Water Natural Gas
Heating Energy Star Heating System, Forced Air
Cooling Central A/C
Equipment Built-In Microwave, Built-In Range, Dishwasher, Dryer - Front Loading, Oven/Range - Gas, Refrigerator, Stainless Steel Appliances, Washer - Front Loading, Washer/Dryer Stacked, Water Heater - High-Efficiency
Furnishings No
Fireplace N
Window Features Vinyl Clad,Screens,Skylights,Replacement
Appliance Built-In Microwave, Built-In Range, Dishwasher, Dryer - Front Loading, Oven/Range - Gas, Refrigerator, Stainless Steel Appliances, Washer - Front Loading, Washer/Dryer Stacked, Water Heater - High-Efficiency
Heat Source Natural Gas
Laundry Lower Floor
Exterior
Garage Spaces 3.0
Water Access N
Roof Type Flat,Rubber
Accessibility None
Total Parking Spaces 3
Garage N
Building
Story 3
Foundation Brick/Mortar, Concrete Perimeter
Sewer Public Sewer
Water Public
Architectural Style Reverse
Level or Stories 3
Additional Building Above Grade, Below Grade
New Construction N
Schools
School District Christina
Others
Senior Community No
Tax ID 26-040.20-112
Ownership Fee Simple
SqFt Source Assessor
Acceptable Financing Cash, Conventional, FHA, VA
Listing Terms Cash, Conventional, FHA, VA
Financing Cash,Conventional,FHA,VA
Special Listing Condition Standard
Read Less Info
Want to know what your home might be worth? Contact us for a FREE valuation!

Our team is ready to help you sell your home for the highest possible price ASAP

Bought with Sharon Hamilton • Healthy Real Estate & Associates
"My job is to find and attract mastery-based agents to the office, protect the culture, and make sure everyone is happy! "
12 Terry Drive Suite 204, Newtown, Pennsylvania, 18940, United States






