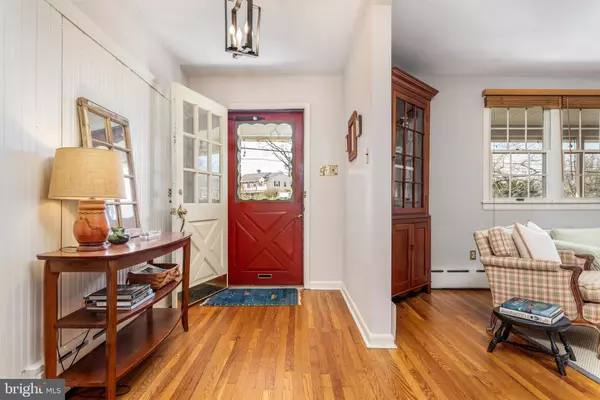$600,000
$500,000
20.0%For more information regarding the value of a property, please contact us for a free consultation.
3 Beds
2 Baths
1,712 SqFt
SOLD DATE : 07/08/2022
Key Details
Sold Price $600,000
Property Type Single Family Home
Sub Type Detached
Listing Status Sold
Purchase Type For Sale
Square Footage 1,712 sqft
Price per Sqft $350
Subdivision Elliger Park
MLS Listing ID PAMC2036466
Sold Date 07/08/22
Style Ranch/Rambler
Bedrooms 3
Full Baths 2
HOA Y/N N
Abv Grd Liv Area 1,712
Originating Board BRIGHT
Year Built 1955
Annual Tax Amount $7,920
Tax Year 2021
Lot Size 0.390 Acres
Acres 0.39
Lot Dimensions 103.00 x 0.00
Property Description
One floor living!! This Elliger Park ranch style charmer is the epitome of comfort and ease. Approach the shaded front porch through a lovingly designed garden. Relax on the swing while catching up with your neighbors walking by. The angle of this home takes full advantage of the lot, making the back patio into the secluded al-fresco entertaining area or a quiet spot for morning coffee accompanied by birdsong.
This home is ideal for easy, one-floor living. The flow from the front hall, living room, dining room, and new kitchen is comfortable and well balanced. Continue through the kitchen to the deck which runs the full length of the back of the house. Laundry and pantry are just off the kitchen.
Adjacent to the dining room, the bonus room is flooded with natural light, having two full walls of windows; it boasts abundant storage, with built in cabinets.
The main bedroom is en-suite with two closets, and access directly onto the back deck.
Two additional bedrooms share the hall bath, with walk-in shower.
Built in stairs provide safe access to the attic. The unfinished basement is great space for storage, workshop or exercise equipment.
Easy access to commuter routes, shopping, and downtown Ambler with its shopping, dining, and entertainment. Award winning Upper Dublin schools and the welcoming neighbors of Elliger Park will have you calling this your Forever Home.
Location
State PA
County Montgomery
Area Upper Dublin Twp (10654)
Zoning C
Direction South
Rooms
Basement Partial, Unfinished
Main Level Bedrooms 3
Interior
Interior Features Attic, Built-Ins, Ceiling Fan(s), Kitchen - Eat-In, Kitchen - Island, Pantry, Studio, Wood Floors, Stove - Wood
Hot Water Natural Gas
Heating Baseboard - Electric, Radiant, Hot Water
Cooling Central A/C
Flooring Hardwood
Fireplaces Number 1
Equipment Cooktop, Dishwasher, Disposal, Oven - Double, Refrigerator
Window Features Casement,Double Hung,Replacement
Appliance Cooktop, Dishwasher, Disposal, Oven - Double, Refrigerator
Heat Source Natural Gas
Laundry Main Floor
Exterior
Parking Features Garage - Front Entry, Inside Access
Garage Spaces 2.0
Water Access N
View Garden/Lawn
Roof Type Architectural Shingle
Accessibility None
Attached Garage 2
Total Parking Spaces 2
Garage Y
Building
Story 1
Foundation Active Radon Mitigation
Sewer Public Sewer
Water Public
Architectural Style Ranch/Rambler
Level or Stories 1
Additional Building Above Grade, Below Grade
Structure Type Dry Wall
New Construction N
Schools
School District Upper Dublin
Others
Senior Community No
Tax ID 54-00-08002-008
Ownership Fee Simple
SqFt Source Assessor
Special Listing Condition Standard
Read Less Info
Want to know what your home might be worth? Contact us for a FREE valuation!

Our team is ready to help you sell your home for the highest possible price ASAP

Bought with Yakov Toyberman • Homestarr Realty
"My job is to find and attract mastery-based agents to the office, protect the culture, and make sure everyone is happy! "
12 Terry Drive Suite 204, Newtown, Pennsylvania, 18940, United States






