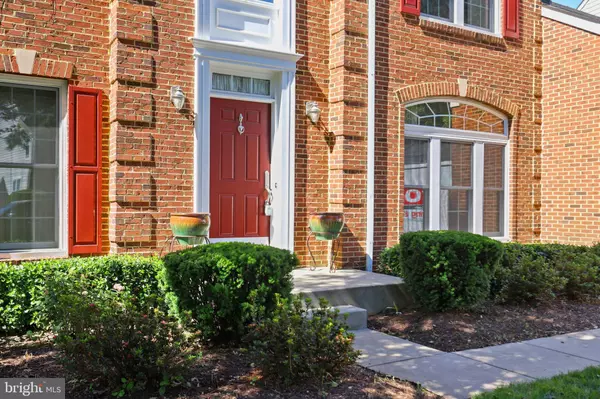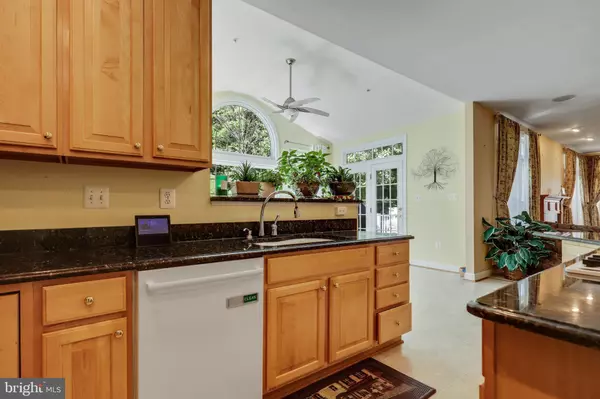$675,000
$675,000
For more information regarding the value of a property, please contact us for a free consultation.
4 Beds
4 Baths
5,138 SqFt
SOLD DATE : 07/15/2022
Key Details
Sold Price $675,000
Property Type Single Family Home
Sub Type Detached
Listing Status Sold
Purchase Type For Sale
Square Footage 5,138 sqft
Price per Sqft $131
Subdivision None Available
MLS Listing ID MDPG2043786
Sold Date 07/15/22
Style Colonial
Bedrooms 4
Full Baths 3
Half Baths 1
HOA Fees $46/qua
HOA Y/N Y
Abv Grd Liv Area 3,424
Originating Board BRIGHT
Year Built 2002
Annual Tax Amount $10,061
Tax Year 2021
Lot Size 7,811 Sqft
Acres 0.18
Property Description
Last Call for Offers on 2316 Nicol Cir
Don't let this home slip away!
This home just got an offer. If you're interested, there's still time!
Reviewing offers Mon, Jun 13 at 6:00 pm
This stunning brick-front colonial in Bowie offers everything you are wishing for! The soaring two-story foyer welcomes you, with a gorgeous stairway up to the second floor. The Palladian window includes a motorized blind. The main floor offers a stately study, beautiful living room, dining room, gourmet kitchen, morning room with cathedral ceilings and Palladian windows and family room with gas fireplace. The kitchen has granite countertops, double wall ovens, a large kitchen island and gas cooking. Your eyes will feast on all the architectural details, including columns, enhanced crown molding, chair rail and wainscoting. Upstairs, you will be pleased with the four spacious bedrooms, all carpeted and with ceiling fans. The Primary bedroom features a tray ceiling, sitting room, and large attached bathroom that boasts a jetted soaking tub, stall shower and double sinks. Enjoy your morning coffee or evening cocktail on the low maintenance deck that opens from the morning room. The finished basement has a full bathroom, double-wide basement stairway, and home theater. Secluded backyard is great for relaxing or entertaining. Great location! Near Silver/Blue Line Metro, minutes from 495 and easy trip to DC, VA, National Harbor, Annapolis, Baltimore, and Eastern Shore.
Location
State MD
County Prince Georges
Zoning RS
Rooms
Other Rooms Living Room, Dining Room, Primary Bedroom, Sitting Room, Bedroom 2, Bedroom 3, Bedroom 4, Kitchen, Family Room, Foyer, Breakfast Room, Study, Recreation Room, Media Room, Primary Bathroom, Full Bath, Half Bath
Basement Fully Finished
Interior
Interior Features Soaking Tub, Carpet, Primary Bath(s), Walk-in Closet(s), WhirlPool/HotTub, Window Treatments, Wood Floors, Breakfast Area, Ceiling Fan(s), Chair Railings, Combination Dining/Living, Crown Moldings, Dining Area, Family Room Off Kitchen, Floor Plan - Open, Formal/Separate Dining Room, Kitchen - Table Space, Recessed Lighting, Sprinkler System, Wainscotting
Hot Water Natural Gas
Heating Heat Pump(s), Zoned
Cooling Central A/C
Flooring Carpet, Hardwood, Ceramic Tile
Fireplaces Number 1
Fireplaces Type Gas/Propane, Mantel(s)
Equipment Washer, Dryer, Cooktop, Dishwasher, Exhaust Fan, Disposal, Refrigerator, Icemaker, Oven - Wall
Fireplace Y
Window Features Palladian,Atrium
Appliance Washer, Dryer, Cooktop, Dishwasher, Exhaust Fan, Disposal, Refrigerator, Icemaker, Oven - Wall
Heat Source Electric
Exterior
Exterior Feature Deck(s)
Parking Features Garage - Front Entry
Garage Spaces 2.0
Water Access N
Roof Type Asphalt
Accessibility None
Porch Deck(s)
Attached Garage 2
Total Parking Spaces 2
Garage Y
Building
Story 3
Foundation Slab
Sewer Public Sewer
Water Public
Architectural Style Colonial
Level or Stories 3
Additional Building Above Grade, Below Grade
Structure Type Tray Ceilings,2 Story Ceilings,Vaulted Ceilings
New Construction N
Schools
School District Prince George'S County Public Schools
Others
Senior Community No
Tax ID 17133333697
Ownership Fee Simple
SqFt Source Assessor
Special Listing Condition Standard
Read Less Info
Want to know what your home might be worth? Contact us for a FREE valuation!

Our team is ready to help you sell your home for the highest possible price ASAP

Bought with Ella L Murphy • ERA Realty Group
"My job is to find and attract mastery-based agents to the office, protect the culture, and make sure everyone is happy! "
12 Terry Drive Suite 204, Newtown, Pennsylvania, 18940, United States






