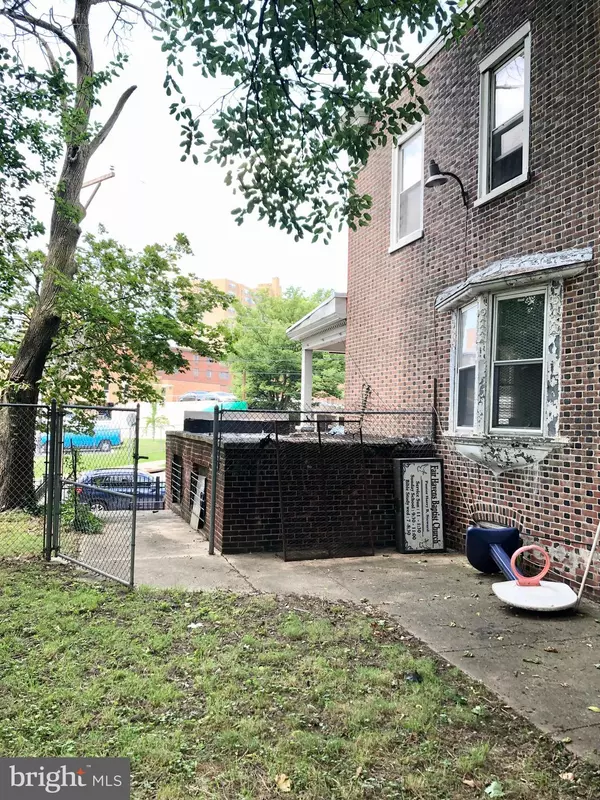$185,000
$200,000
7.5%For more information regarding the value of a property, please contact us for a free consultation.
3 Beds
3 Baths
2,250 SqFt
SOLD DATE : 04/28/2023
Key Details
Sold Price $185,000
Property Type Single Family Home
Sub Type Detached
Listing Status Sold
Purchase Type For Sale
Square Footage 2,250 sqft
Price per Sqft $82
Subdivision Olney
MLS Listing ID PAPH2076668
Sold Date 04/28/23
Style Straight Thru,Traditional
Bedrooms 3
Full Baths 1
Half Baths 2
HOA Y/N N
Abv Grd Liv Area 1,500
Originating Board BRIGHT
Year Built 1945
Annual Tax Amount $634
Tax Year 2021
Lot Size 1,840 Sqft
Acres 0.04
Lot Dimensions 20.00 x 92.00
Property Description
BACK ON THE MARKET - DETACHED - Single Family home, with 2 additional lots attached to deed. formerly use a daycare. Property could be used for many uses. single family dwelling was the recent use change. 1st and 2nd floor has 1500 interior Sq. Ft., a lot of the basement section is also above ground which was formerly used a daycare.. It has about 800 sq.ft as well. There is a garage that has been converted into more space of about 200 sq.ft. Total above ground space is approx. 2500 int. sq. ft. You must see this to appreciate it.
first floor Lr & Dr was formerly used as a church with 1/2 bath and a kitchen. 2nd flr was set up as open rooms , a kitchenette area, and front large bedroom. Also a full bath. Basement is 90% finished area. - Property being Sold AS IS. Do your inspections upfront... Seller may or may not remove all the contents. Property is priced to sell. All the lots to the right that is in black fenced are included. you could even built new homes, open a park, community playground, or add garage rentals for Einstein Hosp witch is right across the street. the lots alone are worth this price. Great investment deal
Location
State PA
County Philadelphia
Area 19141 (19141)
Zoning COMMERCIAL
Rooms
Other Rooms Commercial/Retail Space
Basement Full, Partially Finished, Side Entrance
Interior
Hot Water Natural Gas
Heating Hot Water, Radiator
Cooling None
Flooring Wood, Carpet
Heat Source Natural Gas
Exterior
Parking Features Garage - Side Entry, Basement Garage
Garage Spaces 3.0
Fence Decorative
Water Access N
Accessibility None
Attached Garage 1
Total Parking Spaces 3
Garage Y
Building
Lot Description Cleared
Story 2
Foundation Brick/Mortar
Sewer Public Sewer
Water Public
Architectural Style Straight Thru, Traditional
Level or Stories 2
Additional Building Above Grade, Below Grade
New Construction N
Schools
School District The School District Of Philadelphia
Others
Senior Community No
Tax ID 882006960
Ownership Fee Simple
SqFt Source Estimated
Security Features Fire Detection System
Acceptable Financing Cash, Conventional, FHA 203(k)
Listing Terms Cash, Conventional, FHA 203(k)
Financing Cash,Conventional,FHA 203(k)
Special Listing Condition Standard
Read Less Info
Want to know what your home might be worth? Contact us for a FREE valuation!

Our team is ready to help you sell your home for the highest possible price ASAP

Bought with Ashleigh Hopkins • Keller Williams Philadelphia
"My job is to find and attract mastery-based agents to the office, protect the culture, and make sure everyone is happy! "
12 Terry Drive Suite 204, Newtown, Pennsylvania, 18940, United States






