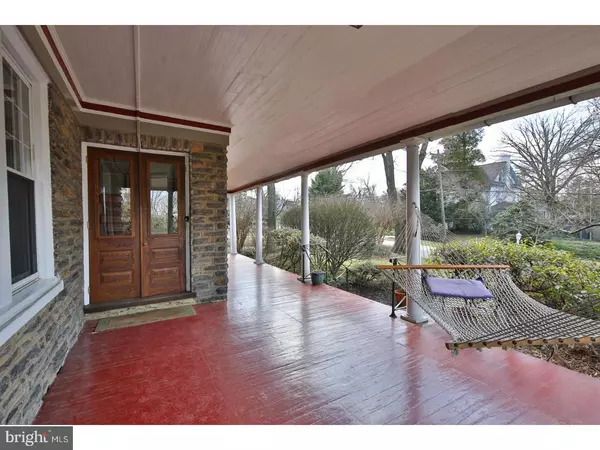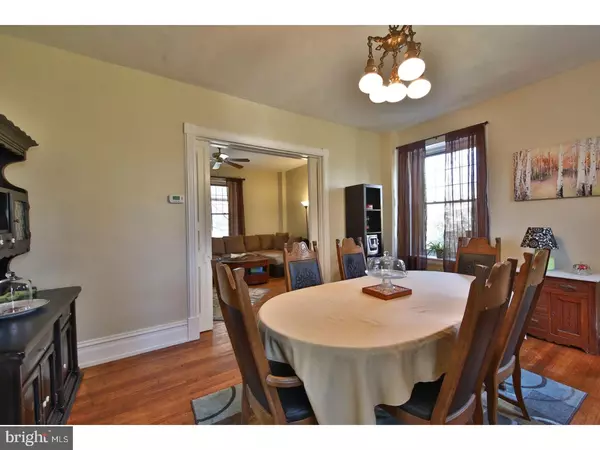$329,900
$329,900
For more information regarding the value of a property, please contact us for a free consultation.
5 Beds
3 Baths
3,341 SqFt
SOLD DATE : 06/22/2018
Key Details
Sold Price $329,900
Property Type Single Family Home
Sub Type Detached
Listing Status Sold
Purchase Type For Sale
Square Footage 3,341 sqft
Price per Sqft $98
Subdivision Elkins Park
MLS Listing ID 1000342250
Sold Date 06/22/18
Style Colonial,Victorian
Bedrooms 5
Full Baths 2
Half Baths 1
HOA Y/N N
Abv Grd Liv Area 3,341
Originating Board TREND
Year Built 1901
Annual Tax Amount $8,899
Tax Year 2017
Lot Size 0.376 Acres
Acres 0.38
Lot Dimensions 84
Property Description
****** Super Price Cut! ****** Seller is motivated and pricing the home to sell quickly. This truly classic Victorian home offers qualities that will fulfill "dreams"! The staircase in the foyer lends the perfect backdrop for many of life's spectacular moments. As a "Center-piece," it will be the highlight for all seasons. True to an authentic Victorian, this home has all the character of wood trim, hardwood floors, large pocket doors allowing for open floor plans or cozy private rooms. All the 28 windows have been replaced with energy efficient double pane windows allowing light to fill every room. From the large front porch to the relaxing rear screened sunroom, all will enjoy entertaining throughout the year. The kitchen with a wrap around counter height breakfast bar gives plenty of space to hangout...under counter lighting...Sub Zero built-in refrigerator...SS Maytag dishwasher and custom backsplash with recessed lighting. A small room off the kitchen could be used as a pantry, playroom or laundry. Two full baths, four bedrooms on the second floor ALL with ample closet space. Third floor bonus room can serve as an extra bedroom, media room or office and two full attics. Please come and view this masterpiece!!!
Location
State PA
County Montgomery
Area Cheltenham Twp (10631)
Zoning R4
Rooms
Other Rooms Living Room, Dining Room, Primary Bedroom, Bedroom 2, Bedroom 3, Kitchen, Family Room, Bedroom 1, Other, Attic
Basement Full, Unfinished
Interior
Interior Features Kitchen - Island, Butlers Pantry, Kitchen - Eat-In
Hot Water Natural Gas
Heating Gas, Hot Water, Baseboard
Cooling Wall Unit
Flooring Wood
Fireplaces Number 2
Fireplaces Type Marble
Equipment Oven - Self Cleaning, Dishwasher, Refrigerator, Disposal
Fireplace Y
Appliance Oven - Self Cleaning, Dishwasher, Refrigerator, Disposal
Heat Source Natural Gas
Laundry Basement
Exterior
Exterior Feature Porch(es)
Garage Spaces 4.0
Utilities Available Cable TV
Water Access N
Roof Type Pitched,Shingle
Accessibility None
Porch Porch(es)
Total Parking Spaces 4
Garage N
Building
Lot Description Level, Rear Yard, SideYard(s)
Story 3+
Sewer Public Sewer
Water Public
Architectural Style Colonial, Victorian
Level or Stories 3+
Additional Building Above Grade
Structure Type 9'+ Ceilings
New Construction N
Schools
School District Cheltenham
Others
Senior Community No
Tax ID 31-00-29791-004
Ownership Fee Simple
Security Features Security System
Acceptable Financing Conventional, VA, Private, FHA 203(b)
Listing Terms Conventional, VA, Private, FHA 203(b)
Financing Conventional,VA,Private,FHA 203(b)
Read Less Info
Want to know what your home might be worth? Contact us for a FREE valuation!

Our team is ready to help you sell your home for the highest possible price ASAP

Bought with Jay E Epstein • Keller Williams Real Estate - Newtown

"My job is to find and attract mastery-based agents to the office, protect the culture, and make sure everyone is happy! "
12 Terry Drive Suite 204, Newtown, Pennsylvania, 18940, United States






