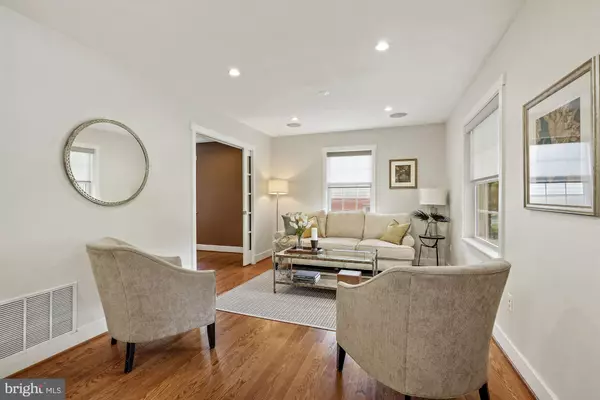$1,200,000
$1,250,000
4.0%For more information regarding the value of a property, please contact us for a free consultation.
4 Beds
4 Baths
3,680 SqFt
SOLD DATE : 07/25/2022
Key Details
Sold Price $1,200,000
Property Type Single Family Home
Sub Type Detached
Listing Status Sold
Purchase Type For Sale
Square Footage 3,680 sqft
Price per Sqft $326
Subdivision Parkwood
MLS Listing ID MDMC2055756
Sold Date 07/25/22
Style Farmhouse/National Folk
Bedrooms 4
Full Baths 4
HOA Y/N N
Abv Grd Liv Area 3,330
Originating Board BRIGHT
Year Built 1952
Annual Tax Amount $10,957
Tax Year 2022
Lot Size 7,185 Sqft
Acres 0.16
Property Description
COMPLETE renovation and bump up and out on a deep lot in the desirable Parkwood. The attention to detail is unsurpassed and the masterful design, incorporating architectural elements and custom millwork, embodies classic luxury. A covered front porch welcomes you to this, better than new, absolutely stunning home. Original Pennsylvania stone fireplace in Living room, entry level bedroom/office with adjoining full bath. The dream gourmet kitchen will inspire your chef skills with premium stainless-steel appliances, stunning quartz counter tops with an Island looking into the deck and backyard. Upper Level includes primary bedroom with full bath and 2 walk-in closets, two additional bedrooms with hall bath, custom finishes and designer touches throughout. Lower level features a fully finished walk-up basement with an additional bedroom/office (window does not meet egress) with full bath, storage and laundry room, open landing for game room/ large family room with door to backyard. Additional large room could be office/exercise/bike & sports storage area. Charming brick front porch for relaxing during these breezy summer evenings. Wood floors on 1st floor. Large shed in the backyard. The ideal location is close to the red line Metro at Grosvenor and Medical Center, 0.3 miles to Beach Drive, and I-495 for an easy commute. Close to NIH, Rock Creek Park and just a few blocks to Kensington-Parkwood elementary school.
Location
State MD
County Montgomery
Zoning R60
Rooms
Basement Connecting Stairway, Fully Finished, Heated, Windows, Walkout Stairs, Full
Main Level Bedrooms 1
Interior
Interior Features Attic, Ceiling Fan(s), Carpet, Combination Dining/Living, Entry Level Bedroom, Family Room Off Kitchen, Kitchen - Gourmet, Kitchen - Island, Primary Bath(s), Stall Shower, Tub Shower, Walk-in Closet(s), Wood Floors
Hot Water 60+ Gallon Tank, Natural Gas
Heating Programmable Thermostat, Energy Star Heating System
Cooling Central A/C, Ceiling Fan(s)
Flooring Solid Hardwood, Ceramic Tile, Carpet
Fireplaces Number 1
Equipment Built-In Microwave, Commercial Range, Dishwasher, Disposal, Energy Efficient Appliances, ENERGY STAR Clothes Washer, ENERGY STAR Refrigerator, Microwave, Oven/Range - Gas, Range Hood, Washer, Water Heater - High-Efficiency, Dryer
Appliance Built-In Microwave, Commercial Range, Dishwasher, Disposal, Energy Efficient Appliances, ENERGY STAR Clothes Washer, ENERGY STAR Refrigerator, Microwave, Oven/Range - Gas, Range Hood, Washer, Water Heater - High-Efficiency, Dryer
Heat Source Natural Gas
Exterior
Exterior Feature Deck(s), Porch(es)
Water Access N
Roof Type Architectural Shingle
Accessibility Other
Porch Deck(s), Porch(es)
Garage N
Building
Story 2
Foundation Permanent
Sewer Public Sewer
Water Public
Architectural Style Farmhouse/National Folk
Level or Stories 2
Additional Building Above Grade, Below Grade
New Construction N
Schools
School District Montgomery County Public Schools
Others
Senior Community No
Tax ID 161301143558
Ownership Fee Simple
SqFt Source Assessor
Special Listing Condition Standard
Read Less Info
Want to know what your home might be worth? Contact us for a FREE valuation!

Our team is ready to help you sell your home for the highest possible price ASAP

Bought with Shiva Zargham • Compass
"My job is to find and attract mastery-based agents to the office, protect the culture, and make sure everyone is happy! "
12 Terry Drive Suite 204, Newtown, Pennsylvania, 18940, United States






