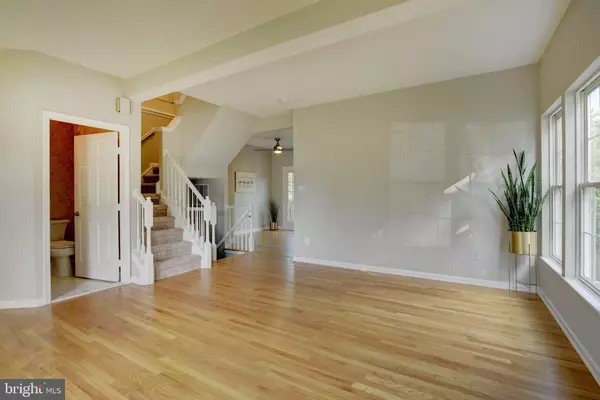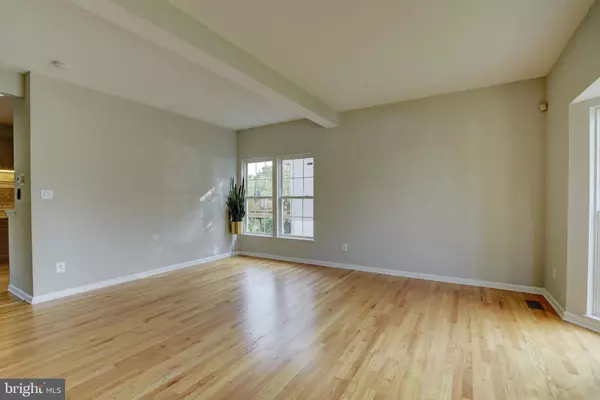$550,000
$545,000
0.9%For more information regarding the value of a property, please contact us for a free consultation.
3 Beds
4 Baths
1,756 SqFt
SOLD DATE : 08/03/2022
Key Details
Sold Price $550,000
Property Type Townhouse
Sub Type End of Row/Townhouse
Listing Status Sold
Purchase Type For Sale
Square Footage 1,756 sqft
Price per Sqft $313
Subdivision Ashburn Farm
MLS Listing ID VALO2031440
Sold Date 08/03/22
Style Other
Bedrooms 3
Full Baths 2
Half Baths 2
HOA Fees $105/mo
HOA Y/N Y
Abv Grd Liv Area 1,376
Originating Board BRIGHT
Year Built 1996
Annual Tax Amount $4,025
Tax Year 2022
Lot Size 2,614 Sqft
Acres 0.06
Property Description
This is the one you have been waiting for! ABSOLUTELY GORGEOUS 3 bedroom, 2 full bath, 2 half bath, End unit townhouse in Ashburn Farm. Updated from top to bottom. Spacious, light filled main level with large kitchen, stainless steel appliances, gas cooking range, granite countertops, built-ins, tons of storage, half bath, and large back deck overlooking fully fenced back yard, trees and woods; an entertainer's paradise! Upper level: Large primary suite with vaulted ceiling, ceiling fan, walk-in closet, and large double vanity in bathroom; additional 2 bedrooms with ceiling fans and spacious hall bath with large storage closet round out the upper level. Lower level with LARGE beautifully finished laundry room, half bath, storage closet, kid's play room/exercise room/office/workroom/hobby room/guest bedroom/choices are endless. Relax and unwind in the large rec-room with beautiful wood built-in cabinets and shelves, beverage/snack station, gas fireplace and walk out access to landscaped back yard. Hardwood floors throughout, updated fixtures, freshly painted from top to bottom. No work to be done at the house, leaving plenty of time to relax at one of the area pools or enjoy the many amenities Ashburn Farm has to offer: tennis, basketball, volleyball, biking/walking trails, and low HOA fees. Beat the heat, grab a cold drink from your beverage/snack station and relax under the shade of the tree in your private backyard. Plenty of space for the kids to run and play outside in the grassy park. Fantastic location with 2 reserved parking spaces just outside your front door. Easy access to the community from Claiborne Parkway and Hay Road. Walking distance to Stone Bridge High School; close to pool, shopping, restaurants and more. Don't wait, this one won't last long!
Location
State VA
County Loudoun
Zoning PDH4
Rooms
Other Rooms Living Room, Dining Room, Primary Bedroom, Bedroom 2, Kitchen, Bedroom 1, Office, Recreation Room, Bathroom 1, Primary Bathroom, Half Bath
Basement Poured Concrete, Daylight, Full, Walkout Level, Connecting Stairway
Interior
Interior Features Built-Ins, Breakfast Area, Wet/Dry Bar, Ceiling Fan(s), Crown Moldings, Kitchen - Eat-In, Recessed Lighting, Walk-in Closet(s), Window Treatments, Wood Floors, Floor Plan - Open
Hot Water Natural Gas
Heating Forced Air
Cooling Central A/C, Ceiling Fan(s)
Flooring Hardwood, Ceramic Tile
Fireplaces Number 1
Fireplaces Type Gas/Propane
Equipment Built-In Microwave, Dishwasher, Disposal, Dryer, Exhaust Fan, Oven - Self Cleaning, Oven - Single, Refrigerator, Stainless Steel Appliances, Stove, Washer, Water Heater, Oven/Range - Gas
Fireplace Y
Appliance Built-In Microwave, Dishwasher, Disposal, Dryer, Exhaust Fan, Oven - Self Cleaning, Oven - Single, Refrigerator, Stainless Steel Appliances, Stove, Washer, Water Heater, Oven/Range - Gas
Heat Source Natural Gas
Exterior
Garage Spaces 2.0
Parking On Site 2
Fence Board
Utilities Available Cable TV Available, Electric Available, Natural Gas Available
Amenities Available Baseball Field, Basketball Courts, Tennis Courts, Bike Trail, Swimming Pool, Jog/Walk Path, Community Center, Common Grounds, Tot Lots/Playground, Volleyball Courts, Recreational Center, Picnic Area
Water Access N
View Garden/Lawn, Trees/Woods
Roof Type Shingle
Accessibility None
Total Parking Spaces 2
Garage N
Building
Lot Description Backs to Trees
Story 3
Foundation Concrete Perimeter
Sewer Public Sewer
Water Public
Architectural Style Other
Level or Stories 3
Additional Building Above Grade, Below Grade
Structure Type 9'+ Ceilings,Cathedral Ceilings
New Construction N
Schools
School District Loudoun County Public Schools
Others
Pets Allowed Y
HOA Fee Include Common Area Maintenance,Management,Pool(s),Snow Removal,Trash
Senior Community No
Tax ID 116278011000
Ownership Fee Simple
SqFt Source Assessor
Acceptable Financing Cash, Conventional, VA, Other
Horse Property N
Listing Terms Cash, Conventional, VA, Other
Financing Cash,Conventional,VA,Other
Special Listing Condition Standard
Pets Allowed Size/Weight Restriction
Read Less Info
Want to know what your home might be worth? Contact us for a FREE valuation!

Our team is ready to help you sell your home for the highest possible price ASAP

Bought with Karissa Coyle • KW Metro Center
"My job is to find and attract mastery-based agents to the office, protect the culture, and make sure everyone is happy! "
12 Terry Drive Suite 204, Newtown, Pennsylvania, 18940, United States






