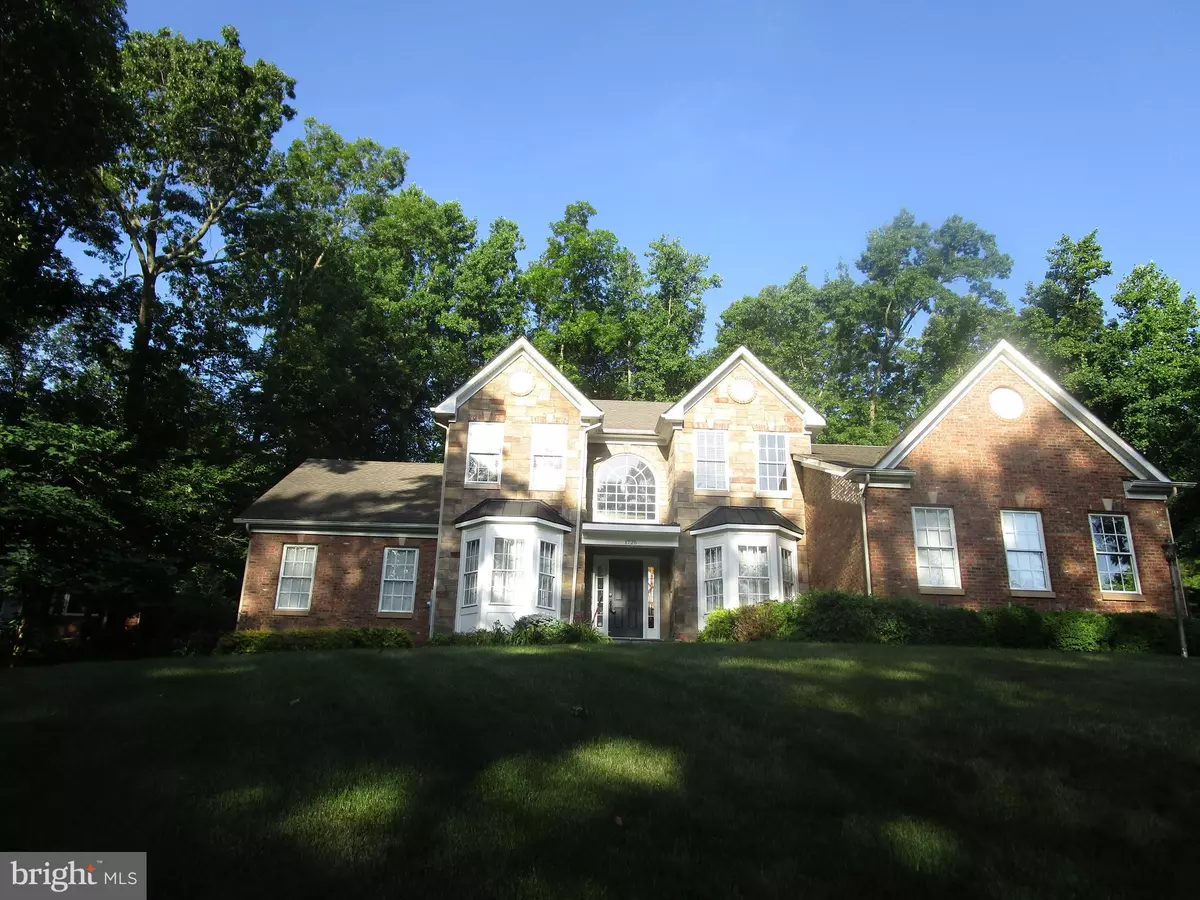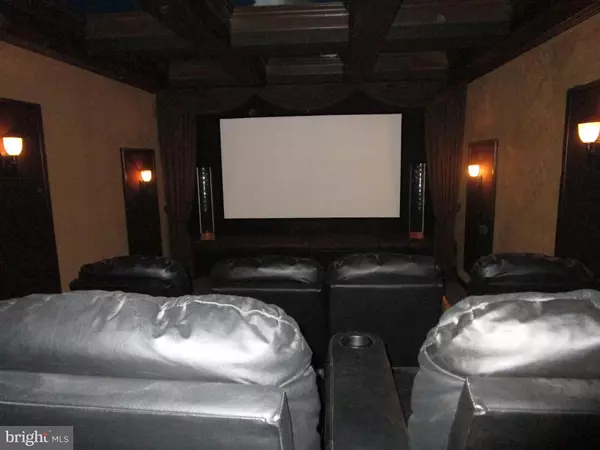$749,900
$749,900
For more information regarding the value of a property, please contact us for a free consultation.
5 Beds
6 Baths
6,850 SqFt
SOLD DATE : 08/03/2022
Key Details
Sold Price $749,900
Property Type Single Family Home
Sub Type Detached
Listing Status Sold
Purchase Type For Sale
Square Footage 6,850 sqft
Price per Sqft $109
Subdivision Artillery Ridge
MLS Listing ID VASP2010648
Sold Date 08/03/22
Style Colonial
Bedrooms 5
Full Baths 5
Half Baths 1
HOA Y/N N
Abv Grd Liv Area 4,288
Originating Board BRIGHT
Year Built 2006
Annual Tax Amount $4,741
Tax Year 2022
Lot Size 1.000 Acres
Acres 1.0
Property Description
This spectacular custom home was built by a custom builder as his personal residence. Now downsizing, he is offering this LOADED and unique home for sale. Great thought and design went into its construction. Just a few of its features include an incredible home theatre room (includes theatre seating with reverberators in front 4 chairs) , a main level wet bar, a tiled Florida room that would be perfect for you plant collection (it already has a rough in for water!), a large conservatory room off the kitchen that overlooks the spacious patio, a gourmet kitchen featuring double door dishwasher, 48" cooktop with 6 burners and gridle, wet island, 2 garbage disposals and built in wall convection/microwave ovens. The pantry is huge. There is a split/dual staircase, a built in wine bar, 9 foot ceilings, coffered/beamed ceilings and an absolutely unbelievable trim package. Hardwood floors thru out most of main floor. That is just the highlights of the main level!
Upstairs there are 4 bedrooms. Two of the bedrooms share a Jack N Jill bath, with one of them being just off the Master Suite making it perfect for a nursery. The third bedroom is a princess suite with its own full bathroom. The Master Suite is truly enormous, with a sitting area, its own gas fireplace, huge walk in closet (with built in organizers and cedar) and a Master bath loaded with custom tile work. The upstairs also features 9 ft ceilings giving the feel of both space and quality. A pull down set of stairs leads to the attic when there is plenty of storage space. It is fully conditioned with foam insulation.
The basement continues the high quality theme. Again, there are 9 ft ceilings, The rooms are spacious and the layout is perfect for an In-Law or Teen Suite. It has its own outside entrance, features a full bar area, and 3 rooms perfect for a den, hobby room, exercise space or play room. This could be the ULTIMATE man cave.
Tax records list the home at over 6,800 finished square feet when the basement is included. So there is plenty of room for everyone. This would be a perfect multi-generational home. The garage is oversized, the house is smart wired, loaded with dimmers, high end hardware etc., the concrete patio off the conservatory room features a pergola, the driveway is asphalt and the lawn is absolutely beautiful. This incredible home is located on a shaded lot in Artillery Ridge, offering privacy and a sense of seclusion but is just minutes from Schools, shopping, commuter lots, the VRE and I-95. Easily one of the best values on the market. IF YOU DONT LOOK AT THIS ONE YOU HAVE MISSED OUT!
Location
State VA
County Spotsylvania
Zoning R1
Rooms
Other Rooms Living Room, Dining Room, Primary Bedroom, Sitting Room, Bedroom 2, Bedroom 3, Bedroom 4, Bedroom 5, Kitchen, Family Room, Den, Sun/Florida Room, Exercise Room, In-Law/auPair/Suite, Laundry, Storage Room, Media Room, Conservatory Room
Basement Connecting Stairway, Fully Finished, Full, Outside Entrance, Poured Concrete, Rear Entrance, Walkout Stairs
Interior
Interior Features Attic, Bar, Additional Stairway, Cedar Closet(s), Ceiling Fan(s), Chair Railings, Crown Moldings, Double/Dual Staircase, Exposed Beams, Family Room Off Kitchen, Floor Plan - Open, Formal/Separate Dining Room, Kitchen - Gourmet, Kitchen - Island, Pantry, Recessed Lighting, Soaking Tub, Stall Shower, Upgraded Countertops, Wainscotting, Walk-in Closet(s), Wet/Dry Bar, Window Treatments, Wine Storage, Wood Floors
Hot Water Natural Gas
Heating Forced Air
Cooling Central A/C
Flooring Hardwood, Carpet, Tile/Brick
Fireplaces Number 2
Fireplaces Type Gas/Propane, Mantel(s), Marble
Equipment Dishwasher, Disposal, Dryer, Dryer - Front Loading, Exhaust Fan, Microwave, Oven - Double, Oven - Wall, Refrigerator, Six Burner Stove, Washer, Freezer, Built-In Microwave
Fireplace Y
Appliance Dishwasher, Disposal, Dryer, Dryer - Front Loading, Exhaust Fan, Microwave, Oven - Double, Oven - Wall, Refrigerator, Six Burner Stove, Washer, Freezer, Built-In Microwave
Heat Source Natural Gas, Electric
Exterior
Exterior Feature Patio(s)
Parking Features Additional Storage Area, Garage - Side Entry, Garage Door Opener, Oversized
Garage Spaces 3.0
Utilities Available Cable TV, Phone Available
Water Access N
Accessibility None
Porch Patio(s)
Attached Garage 3
Total Parking Spaces 3
Garage Y
Building
Lot Description Cleared, Backs to Trees, Front Yard, Private, Rear Yard
Story 3
Foundation Concrete Perimeter
Sewer Public Sewer
Water Public
Architectural Style Colonial
Level or Stories 3
Additional Building Above Grade, Below Grade
Structure Type 9'+ Ceilings,Beamed Ceilings,Paneled Walls,Tray Ceilings
New Construction N
Schools
Elementary Schools Spotswood
Middle Schools Battlefield
High Schools Massaponax
School District Spotsylvania County Public Schools
Others
Senior Community No
Tax ID 24-A-79A
Ownership Fee Simple
SqFt Source Assessor
Special Listing Condition Standard
Read Less Info
Want to know what your home might be worth? Contact us for a FREE valuation!

Our team is ready to help you sell your home for the highest possible price ASAP

Bought with Ann C Mallory • Keller Williams Realty/Lee Beaver & Assoc.

"My job is to find and attract mastery-based agents to the office, protect the culture, and make sure everyone is happy! "
12 Terry Drive Suite 204, Newtown, Pennsylvania, 18940, United States






