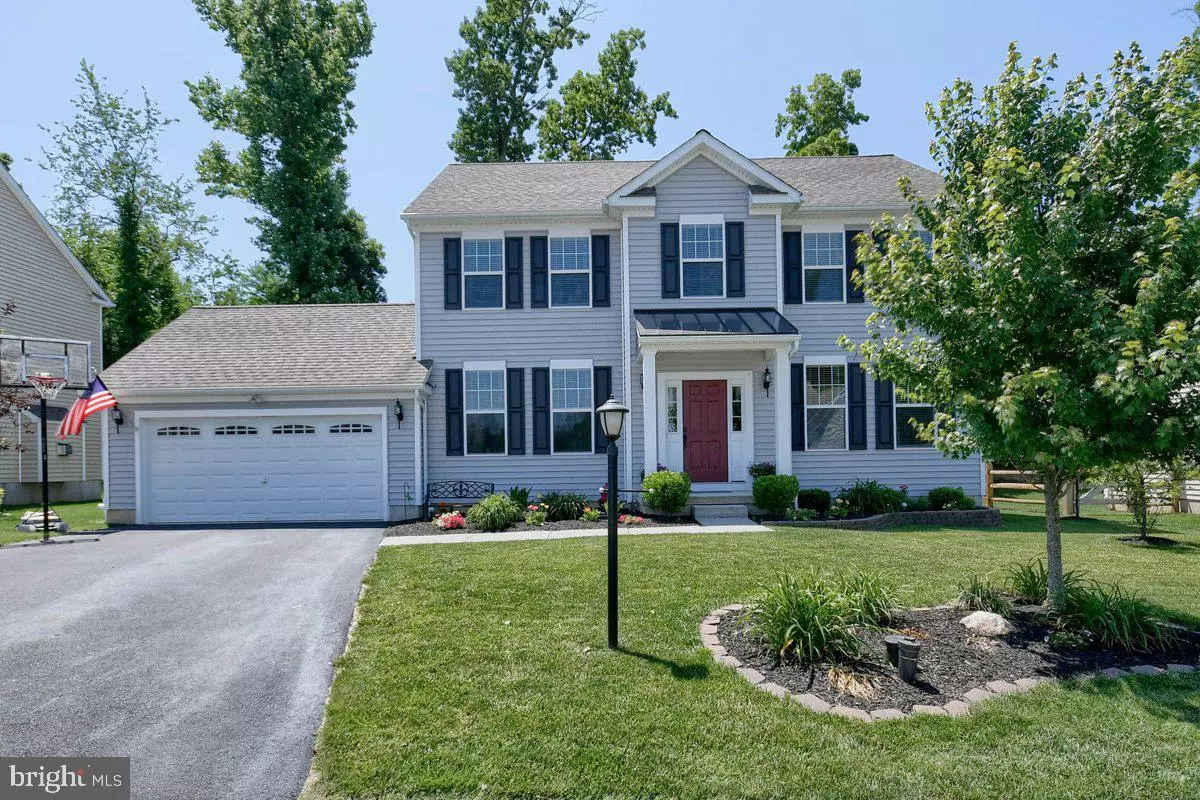$475,000
$459,900
3.3%For more information regarding the value of a property, please contact us for a free consultation.
4 Beds
3 Baths
2,168 SqFt
SOLD DATE : 08/04/2022
Key Details
Sold Price $475,000
Property Type Single Family Home
Sub Type Detached
Listing Status Sold
Purchase Type For Sale
Square Footage 2,168 sqft
Price per Sqft $219
Subdivision None Available
MLS Listing ID PACT2027400
Sold Date 08/04/22
Style Traditional
Bedrooms 4
Full Baths 2
Half Baths 1
HOA Fees $65/mo
HOA Y/N Y
Abv Grd Liv Area 2,168
Originating Board BRIGHT
Year Built 2018
Annual Tax Amount $7,800
Tax Year 2021
Lot Size 8,000 Sqft
Acres 0.18
Lot Dimensions 0.00 x 0.00
Property Description
Perched on a hill in beautiful Crossings at Bailey Station find this 4 bedroom, 2 1/2 bath stunner. It feels like home as you walk through the fabulous front door onto the subtle vinyl plank flooring leading you into a sunlit dining room on the left. To the right find a dedicated office with a glass door. Straight ahead is an artfully placed powder room on the way to the large eat-in kitchen with beautiful soft close cabinets, gas cooking, granite countertops, stainless appliances and large island. Directly opposite the kitchen is a wonderful family room sporting a gas fireplace and two spacious sunlit windows. Up the stairs find the perfect primary bedroom with walk-in closet ( Closets by Design organizational system), en suite bathroom with 36" vanity, double bowl sink and oversized shower. Three more bedrooms round out this level serviced by a full hall bath with a tub/shower. Laundry room is conveniently located on the second floor. Basement is fully insulated and ready to be finished. Upgrades are too many to mention here but highlights include a 10KW Generac, natural gas, whole house generator with automatic transfer switch, a classic black aluminum fence by Rusticraft Fence Co. as well as a 12x20 composite deck. For your convenience the neighborhood bus stop is at the bottom of your driveway and the the R5 Thorndale Train Station is only 1 mile away. See list of upgrades.
Location
State PA
County Chester
Area Caln Twp (10339)
Zoning R10 RESIDENTIAL: 1 FAMILY
Rooms
Basement Walkout Level
Interior
Hot Water Natural Gas
Heating Energy Star Heating System, Forced Air
Cooling Central A/C
Fireplaces Number 1
Heat Source Natural Gas
Exterior
Parking Features Garage - Front Entry, Garage Door Opener, Oversized
Garage Spaces 2.0
Water Access N
Accessibility None
Attached Garage 2
Total Parking Spaces 2
Garage Y
Building
Story 2
Foundation Slab
Sewer Public Sewer
Water Public
Architectural Style Traditional
Level or Stories 2
Additional Building Above Grade, Below Grade
New Construction N
Schools
School District Coatesville Area
Others
Senior Community No
Tax ID 39-04 -0686
Ownership Fee Simple
SqFt Source Assessor
Special Listing Condition Standard
Read Less Info
Want to know what your home might be worth? Contact us for a FREE valuation!

Our team is ready to help you sell your home for the highest possible price ASAP

Bought with Lauren C Felton • Livewell Properties
"My job is to find and attract mastery-based agents to the office, protect the culture, and make sure everyone is happy! "
12 Terry Drive Suite 204, Newtown, Pennsylvania, 18940, United States






