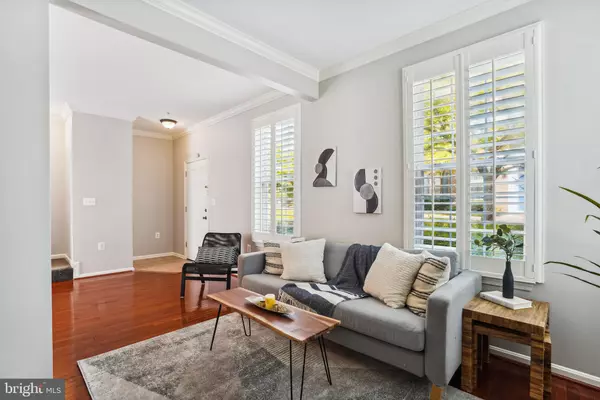$306,000
$305,799
0.1%For more information regarding the value of a property, please contact us for a free consultation.
2 Beds
3 Baths
1,919 SqFt
SOLD DATE : 08/08/2022
Key Details
Sold Price $306,000
Property Type Condo
Sub Type Condo/Co-op
Listing Status Sold
Purchase Type For Sale
Square Footage 1,919 sqft
Price per Sqft $159
Subdivision High View At Hunt Valley
MLS Listing ID MDBC2039200
Sold Date 08/08/22
Style Colonial
Bedrooms 2
Full Baths 2
Half Baths 1
Condo Fees $552/mo
HOA Y/N N
Abv Grd Liv Area 1,919
Originating Board BRIGHT
Year Built 2004
Annual Tax Amount $4,199
Tax Year 2022
Property Description
Welcome to 542 Rhapsody Court! This beautiful 2 bedroom, 2 bathroom end-of-group townhome is situated in High Views most desirable location. Recent improvements include fresh paint throughout the interior and brand new stainless-steel appliances. You will love the homes bright and airy main level, which features gorgeous hardwood floors, a 3-sided gas fireplace, powder room, and a sliding glass door with access to a spacious deck. The upper-level features two generous sized bedrooms and bathrooms, while the lower level of the home features the perfect space for a home office. Lovely plantation shutters in the living room and bedrooms are an added bonus. You are sure to enjoy all of the community amenities High View has to offer, including a concierge, swimming pool, fully equipped gym, movie theater, party room, tennis courts, and more! The convenient location provides easy access to I-83, hiking trails, and Hunt Valley Town Center. The seller is paying off the special assessment, and is offering $3,000 toward buyer's closing costs! Schedule a showing today!
Location
State MD
County Baltimore
Zoning BALTIMORE COUNTY
Rooms
Basement Fully Finished
Interior
Hot Water Natural Gas
Heating Forced Air
Cooling Central A/C
Heat Source Natural Gas
Exterior
Parking Features Garage Door Opener, Garage - Rear Entry
Garage Spaces 2.0
Amenities Available Common Grounds, Concierge, Exercise Room, Fax/Copying, Fitness Center, Library, Meeting Room, Tennis Courts, Swimming Pool, Recreational Center, Pool - Outdoor
Water Access N
Accessibility None
Attached Garage 2
Total Parking Spaces 2
Garage Y
Building
Story 3
Foundation Brick/Mortar
Sewer Public Sewer
Water Public
Architectural Style Colonial
Level or Stories 3
Additional Building Above Grade, Below Grade
New Construction N
Schools
School District Baltimore County Public Schools
Others
Pets Allowed Y
HOA Fee Include Common Area Maintenance,Ext Bldg Maint,Lawn Care Front,Management,Pool(s),Recreation Facility,Snow Removal,Sewer,Trash,Water
Senior Community No
Tax ID 04082400007882
Ownership Condominium
Special Listing Condition Standard
Pets Allowed Cats OK, Dogs OK
Read Less Info
Want to know what your home might be worth? Contact us for a FREE valuation!

Our team is ready to help you sell your home for the highest possible price ASAP

Bought with Allison B Heath • Northrop Realty
"My job is to find and attract mastery-based agents to the office, protect the culture, and make sure everyone is happy! "
12 Terry Drive Suite 204, Newtown, Pennsylvania, 18940, United States






