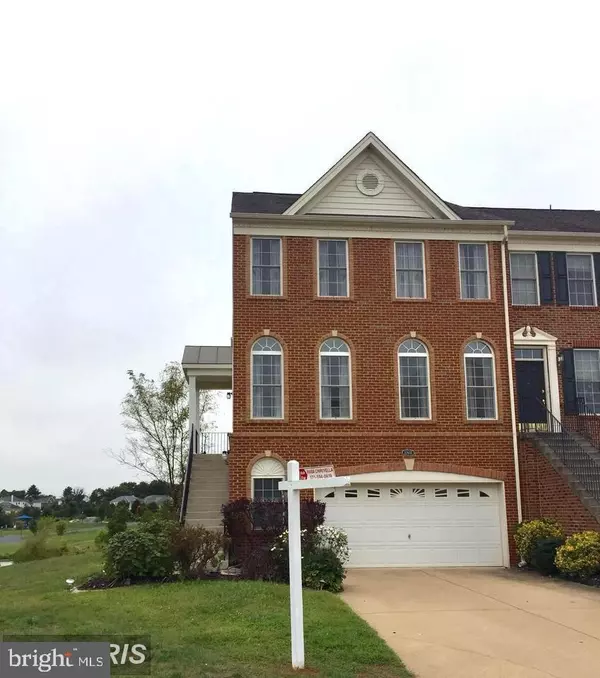$725,000
$725,000
For more information regarding the value of a property, please contact us for a free consultation.
3 Beds
3 Baths
2,944 SqFt
SOLD DATE : 08/11/2022
Key Details
Sold Price $725,000
Property Type Townhouse
Sub Type End of Row/Townhouse
Listing Status Sold
Purchase Type For Sale
Square Footage 2,944 sqft
Price per Sqft $246
Subdivision Loudoun Valley Estates
MLS Listing ID VALO2031496
Sold Date 08/11/22
Style Other
Bedrooms 3
Full Baths 2
Half Baths 1
HOA Fees $166/mo
HOA Y/N Y
Abv Grd Liv Area 2,944
Originating Board BRIGHT
Year Built 2004
Annual Tax Amount $5,653
Tax Year 2022
Lot Size 3,485 Sqft
Acres 0.08
Property Description
Breathtaking views of LAKE and Trees with a beautiful walking trail behind this LARGE 3000 SQ FT. End-unit Townhome with a 3 Level Bump-Out , Patio - Terracotta stamped brick patio(500 sq. ft) with pergola and raised bed garden, Beautiful oak ridge retaining wall, Aesthetic cedar lattice privacy fence in the backyard makes it most unique Unit among the others. Entire main level features hardwood floors, updated kitchen with Stainless Steel appliances (2017), Granite counter Tops, Glass back splash, 42 maple cabinets, Bar Nook, Formal Dining and Living rooms. Family room has a Sunroom extension with gas Fireplace and opens to a TREX deck. The large Upper level Master Bedroom has a Sitting room Extension, Bath with soaking tub and shower Stall. The two additional bedrooms share a common bath. Lower level has recreation room with additional Bump-Out and Rough in for Full Bath. This beautiful subdivision with all Elegant Brick Townhomes is Conveniently Located to Shopping, Restaurants, Movie Theatres, Library, easy access to Major Roadways for an Easy Commute to Northern Virginia, Washington DC, and Maryland. Minutes to Brand-New Silver Line Metro and a mile away from Dulles Toll Road. Amenities within Loudoun Valley Estates Includes Swimming Pool, Clubhouse, Fitness Center, Walking Trails, Pond with Fountain Just Behind the Home, Tennis Court and Soccer/Baseball fields.
Note: property appraised for $730k.
Location
State VA
County Loudoun
Rooms
Other Rooms Recreation Room
Basement Connecting Stairway, Fully Finished, Outside Entrance, Rough Bath Plumb
Interior
Hot Water Natural Gas
Heating Central
Cooling Central A/C, Ceiling Fan(s)
Flooring Carpet, Hardwood
Fireplaces Number 1
Equipment Stainless Steel Appliances
Appliance Stainless Steel Appliances
Heat Source Natural Gas
Exterior
Parking Features Garage - Front Entry
Garage Spaces 4.0
Water Access N
View Lake, Panoramic
Accessibility None
Attached Garage 2
Total Parking Spaces 4
Garage Y
Building
Story 3
Foundation Brick/Mortar
Sewer Public Sewer
Water Public
Architectural Style Other
Level or Stories 3
Additional Building Above Grade, Below Grade
New Construction N
Schools
School District Loudoun County Public Schools
Others
Senior Community No
Tax ID 090261048000
Ownership Fee Simple
SqFt Source Assessor
Special Listing Condition Standard
Read Less Info
Want to know what your home might be worth? Contact us for a FREE valuation!

Our team is ready to help you sell your home for the highest possible price ASAP

Bought with Troy Fontenot • KW Metro Center
"My job is to find and attract mastery-based agents to the office, protect the culture, and make sure everyone is happy! "
12 Terry Drive Suite 204, Newtown, Pennsylvania, 18940, United States






