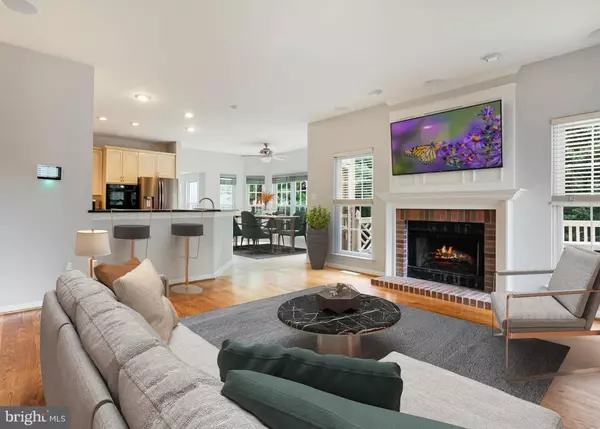$820,000
$819,000
0.1%For more information regarding the value of a property, please contact us for a free consultation.
4 Beds
4 Baths
3,250 SqFt
SOLD DATE : 08/15/2022
Key Details
Sold Price $820,000
Property Type Single Family Home
Sub Type Detached
Listing Status Sold
Purchase Type For Sale
Square Footage 3,250 sqft
Price per Sqft $252
Subdivision Potomac Lakes
MLS Listing ID VALO2031470
Sold Date 08/15/22
Style Colonial
Bedrooms 4
Full Baths 3
Half Baths 1
HOA Fees $98/mo
HOA Y/N Y
Abv Grd Liv Area 2,358
Originating Board BRIGHT
Year Built 1993
Annual Tax Amount $6,570
Tax Year 2022
Lot Size 9,583 Sqft
Acres 0.22
Property Description
NOW OFFERING UP TO 3% IN CLOSING COST ASSISTANCE for ratified contract by 7/28 that closes by END OF AUGUST - could be used to buy down your rate!!
Charming Cascades Colonial with an array of updates, fresh paint and 3000+ square feet of living space! Stone and siding exterior enhanced by mature trees and professional landscaping. Dramatic two-story foyer with new chandelier. Formal living and dining rooms feature hardwood floors and incredible natural light from the Palladian and bay windows. The kitchen offers granite counters, gas cooktop with double wall ovens, and sunny breakfast room with wall of windows and access out to multi-level rear deck! Family room off kitchen with hardwood floors, cozy wood-burning fireplace and surround sound. Expansive owners suite has tray ceiling with lighted fan, dual walk-in closets, surround sound and INCREDIBLE renovated luxury bath with double vanity, soaking tub, and spa-like separate shower. 3 additional well-sized bedrooms and full hall bathroom w/ double vanity complete the upper level! Finished walk-out basement features multi-zone recreation room with built-ins and billiard area, as well as a full bathroom and large storage/workroom. Since purchasing in 2014 sellers have completed an array of upgrades, including replacing roof, HVAC, washer/dryer, several appliances, custom front door, shed, driveway, and irrigation system. Springwood Ct is a quiet cul-de-sac in the heart of sought-after Cascades - amenities include 5 pools, tennis & sports courts, community & fitness centers, playgrounds, and miles of trails. Residents enjoy enviable proximity to major roads, shopping, the Potomac Lakes Sportsplex, Algonkian Regional Park, golfing opportunities, and more! Schedule a private showing or stop by our open houses Saturday July 16th and Sunday July 17th 1-3pm
Location
State VA
County Loudoun
Zoning PDH4
Rooms
Basement Daylight, Partial, Fully Finished, Walkout Level, Workshop
Interior
Interior Features Breakfast Area, Carpet, Family Room Off Kitchen, Floor Plan - Traditional, Formal/Separate Dining Room, Primary Bath(s), Walk-in Closet(s), Upgraded Countertops, Window Treatments, Wood Floors
Hot Water Natural Gas
Heating Forced Air
Cooling Central A/C
Flooring Wood, Ceramic Tile, Carpet
Fireplaces Number 1
Equipment Water Heater, Washer, Dryer, Disposal, Dishwasher, Cooktop, Microwave, Oven - Wall, Refrigerator, Icemaker, Extra Refrigerator/Freezer
Appliance Water Heater, Washer, Dryer, Disposal, Dishwasher, Cooktop, Microwave, Oven - Wall, Refrigerator, Icemaker, Extra Refrigerator/Freezer
Heat Source Natural Gas
Exterior
Exterior Feature Deck(s)
Parking Features Garage - Front Entry, Garage Door Opener, Inside Access
Garage Spaces 4.0
Amenities Available Basketball Courts, Tot Lots/Playground, Common Grounds, Community Center, Fitness Center, Jog/Walk Path, Pool - Outdoor, Tennis Courts
Water Access N
Accessibility None
Porch Deck(s)
Attached Garage 2
Total Parking Spaces 4
Garage Y
Building
Lot Description Cul-de-sac, Pipe Stem
Story 3
Foundation Other
Sewer Public Sewer
Water Public
Architectural Style Colonial
Level or Stories 3
Additional Building Above Grade, Below Grade
New Construction N
Schools
Elementary Schools Potowmack
Middle Schools River Bend
High Schools Potomac Falls
School District Loudoun County Public Schools
Others
HOA Fee Include Trash,Snow Removal,Reserve Funds,Pool(s),Management,Common Area Maintenance
Senior Community No
Tax ID 018496633000
Ownership Fee Simple
SqFt Source Assessor
Acceptable Financing Cash, Conventional, FHA, VA
Listing Terms Cash, Conventional, FHA, VA
Financing Cash,Conventional,FHA,VA
Special Listing Condition Standard
Read Less Info
Want to know what your home might be worth? Contact us for a FREE valuation!

Our team is ready to help you sell your home for the highest possible price ASAP

Bought with Karen Brezina Lucchetti • Redfin Corporation
"My job is to find and attract mastery-based agents to the office, protect the culture, and make sure everyone is happy! "
12 Terry Drive Suite 204, Newtown, Pennsylvania, 18940, United States






