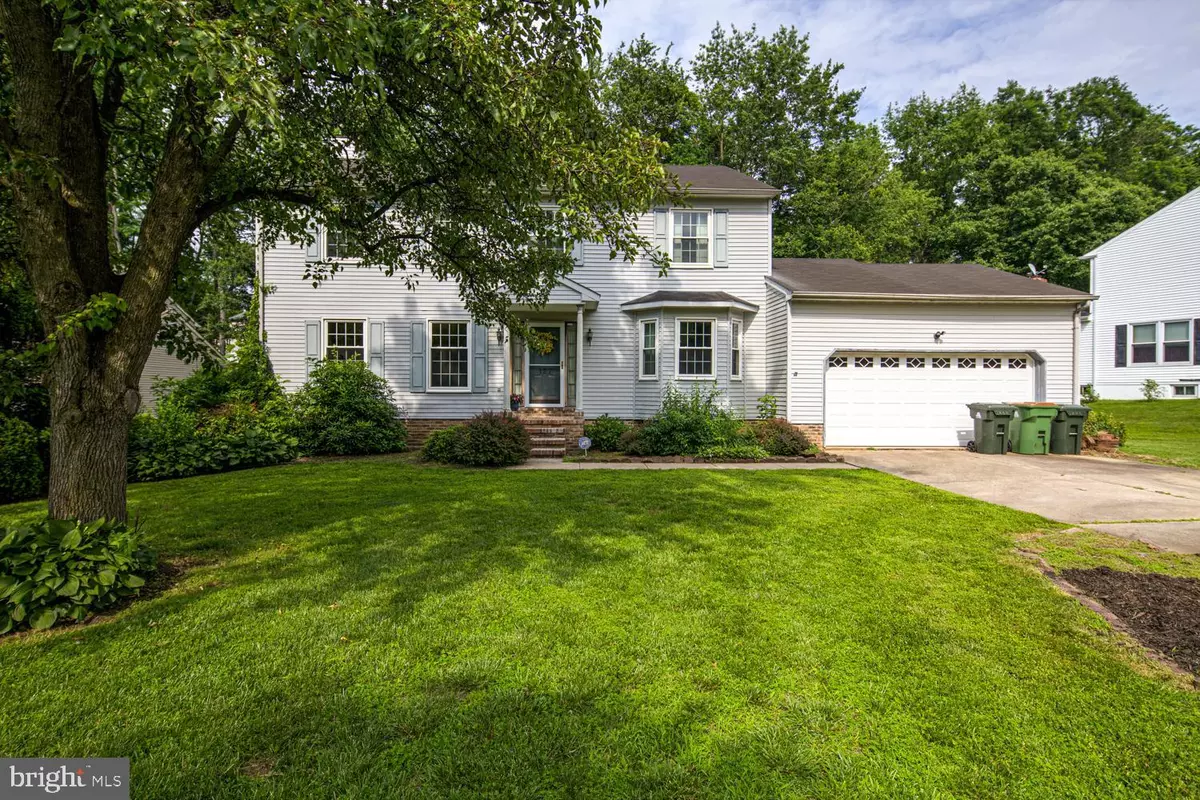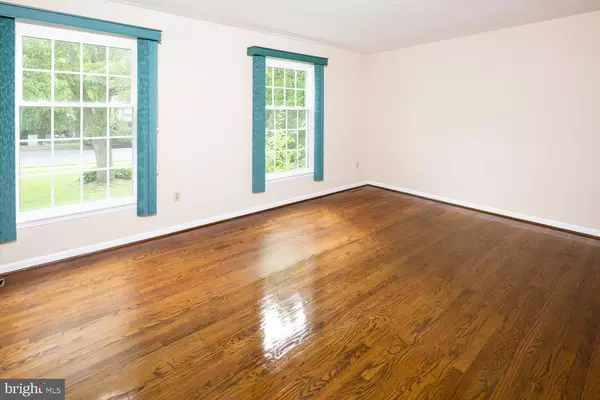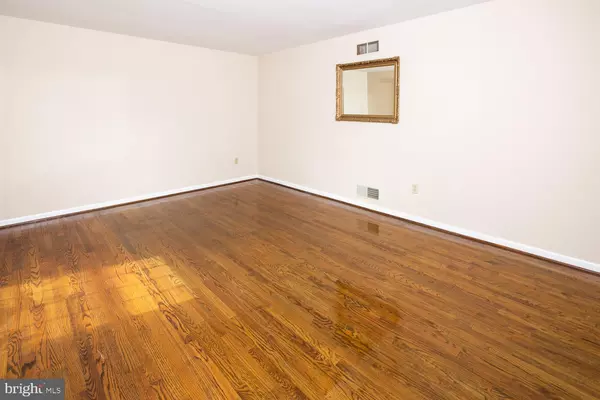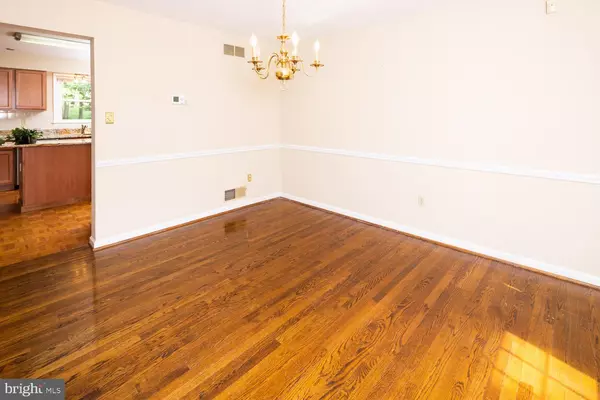$400,000
$385,000
3.9%For more information regarding the value of a property, please contact us for a free consultation.
4 Beds
3 Baths
2,375 SqFt
SOLD DATE : 08/23/2022
Key Details
Sold Price $400,000
Property Type Single Family Home
Sub Type Detached
Listing Status Sold
Purchase Type For Sale
Square Footage 2,375 sqft
Price per Sqft $168
Subdivision West Branch
MLS Listing ID DENC2026482
Sold Date 08/23/22
Style Colonial
Bedrooms 4
Full Baths 2
Half Baths 1
HOA Y/N N
Abv Grd Liv Area 2,375
Originating Board BRIGHT
Year Built 1988
Annual Tax Amount $5,687
Tax Year 2021
Lot Size 0.340 Acres
Acres 0.34
Lot Dimensions 115.50 x 170.90
Property Description
Welcome to your new home in the desirable community of West Branch, the
home that is waiting for your personal attention. If a 4 bedroom, 2.5 bath single
family house with a finished basement and lots of square footage is what you are
looking for this is it! With some TLC this house will bring forth many happy
memories. Entering into the foyer and to the left is a full living room with the
separate dining room complete with chair railing, is on the right. Ahead in the eat
in kitchen is a stainless steel stove and dishwasher and granite counters and an
island. Next to the kitchen is the large family room with a fireplace waiting for
those cozy winter evenings. You can reach the screened in patio from here. Start
planning your family bar B Q with the large screened patio, deck and hot tub. The
laundry room is the full room leaving the kitchen and going into the 2 car garage.
Upstairs is the ensuite owners bedroom and 3 other bedrooms with nice size
closets. In the basement, a bar sits for entertaining. There is a newer hot water
tank and HVAC. Your family will be enjoying the large back yard that has a shed
for storage. The house does need painting and flooring and is priced accordingly.
A short walk down the street, takes you to the park for a bit of quiet and to meet
the neighbors. The house is being sold AS IS, and sellers have never lived in the
house. Make your appointment today.
Location
State DE
County New Castle
Area Newark/Glasgow (30905)
Zoning 18RT
Rooms
Basement Partially Finished, Sump Pump
Interior
Interior Features Chair Railings, Ceiling Fan(s), Kitchen - Eat-In, Primary Bath(s)
Hot Water Other
Heating Heat Pump(s)
Cooling Central A/C, Ceiling Fan(s)
Fireplaces Number 1
Equipment Dishwasher, Dryer - Electric, Microwave, Oven - Wall, Washer, Water Heater
Fireplace Y
Appliance Dishwasher, Dryer - Electric, Microwave, Oven - Wall, Washer, Water Heater
Heat Source Electric
Laundry Main Floor
Exterior
Exterior Feature Deck(s), Patio(s), Screened
Parking Features Garage - Side Entry, Garage Door Opener, Inside Access
Garage Spaces 2.0
Utilities Available Cable TV Available
Water Access N
Roof Type Unknown
Accessibility None
Porch Deck(s), Patio(s), Screened
Attached Garage 2
Total Parking Spaces 2
Garage Y
Building
Lot Description Backs to Trees
Story 2
Foundation Block
Sewer Public Sewer
Water Public
Architectural Style Colonial
Level or Stories 2
Additional Building Above Grade, Below Grade
New Construction N
Schools
School District Christina
Others
Senior Community No
Tax ID 18-006.00-247
Ownership Fee Simple
SqFt Source Assessor
Acceptable Financing Cash, Conventional
Listing Terms Cash, Conventional
Financing Cash,Conventional
Special Listing Condition Standard
Read Less Info
Want to know what your home might be worth? Contact us for a FREE valuation!

Our team is ready to help you sell your home for the highest possible price ASAP

Bought with LeShanda Loatman • Keller Williams Realty Wilmington
"My job is to find and attract mastery-based agents to the office, protect the culture, and make sure everyone is happy! "
12 Terry Drive Suite 204, Newtown, Pennsylvania, 18940, United States






