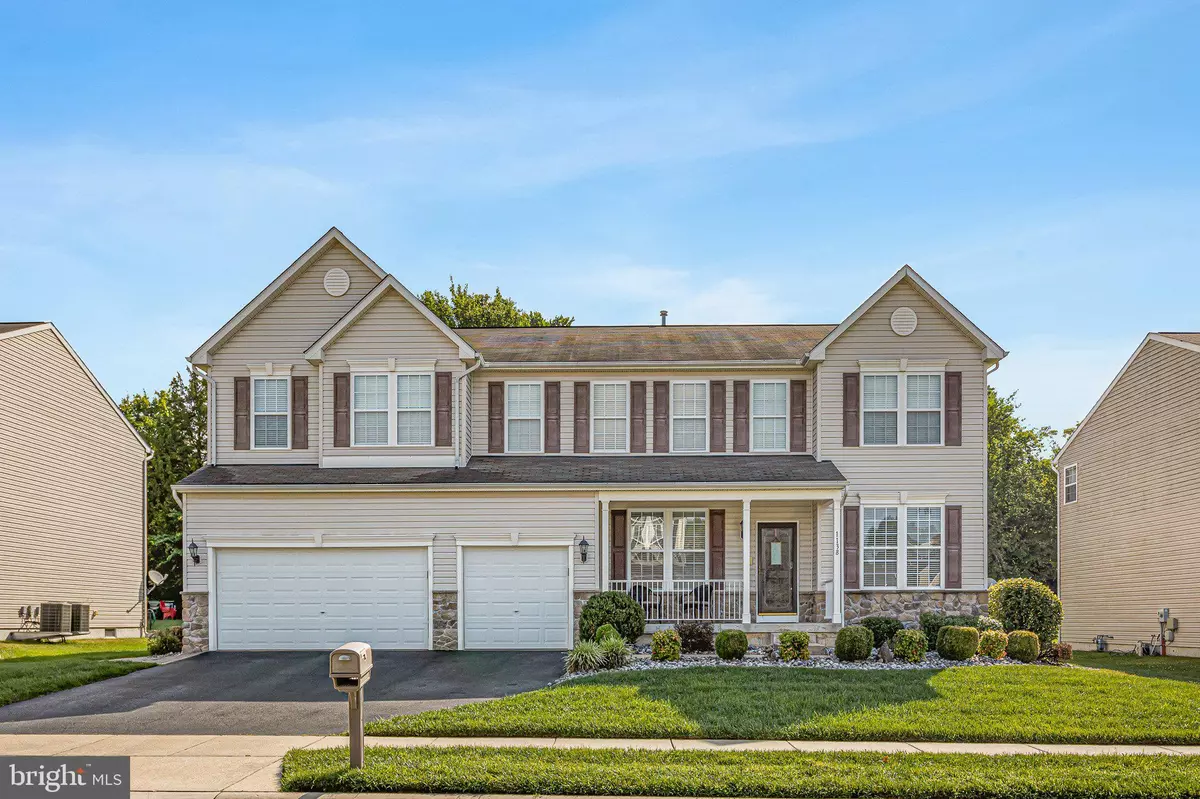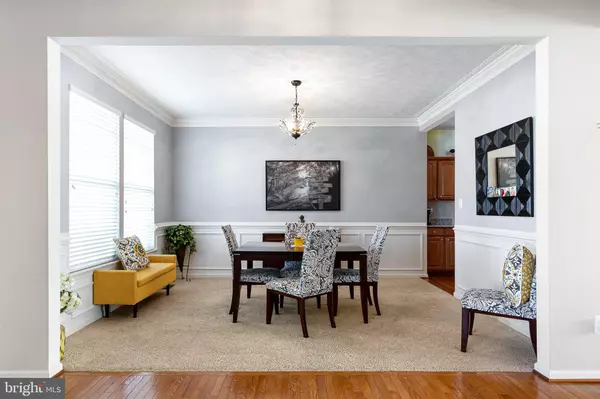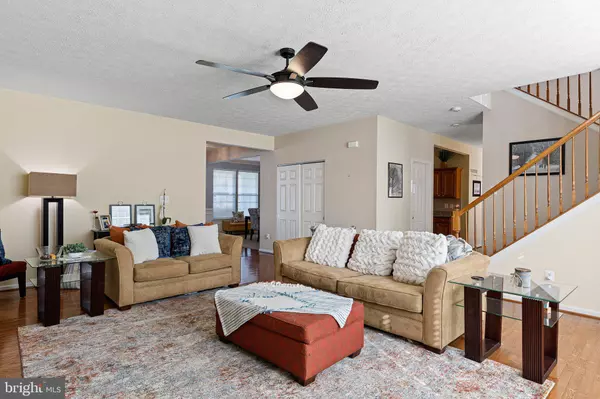$640,000
$649,900
1.5%For more information regarding the value of a property, please contact us for a free consultation.
5 Beds
6 Baths
6,956 SqFt
SOLD DATE : 09/02/2022
Key Details
Sold Price $640,000
Property Type Single Family Home
Sub Type Detached
Listing Status Sold
Purchase Type For Sale
Square Footage 6,956 sqft
Price per Sqft $92
Subdivision Townsend Village
MLS Listing ID DENC2027900
Sold Date 09/02/22
Style Colonial
Bedrooms 5
Full Baths 5
Half Baths 1
HOA Y/N Y
Abv Grd Liv Area 5,575
Originating Board BRIGHT
Year Built 2008
Annual Tax Amount $4,991
Tax Year 2021
Lot Size 0.310 Acres
Acres 0.31
Lot Dimensions 0.00 x 0.00
Property Description
Welcome to this gorgeous two-story colonial with a three-car garage in the intimate neighborhood Townsend Village II. Located on just under a ⅓ acre. Walking up to the front porch you will be sure to notice the beautifully landscaped yard with mature shrubbery. As you enter the home you will be greeted by plenty of natural light and 9' ceilings. To the right you have a large open space that is currently being used as an office. To the left you have a picturesque dining area with luxurious moulding details. Straight ahead we head to the family room, which features the three large windows and a newer ceiling fan. On the way to the kitchen there's a recently updated powder room. The sizable kitchen features stainless steel appliances, granite countertops, galley island, and an expansive pantry. Behind the kitchen is the generous in-law suite with an accessible bathroom. Upstairs you have a delightful second family room. The two front-facing bedrooms share a jack-and-jill style bathroom. Additionally, on the rear side of the house, you have the large laundry room, another bedroom and bathroom. Enter the capacious master suite that is sure to be your new private retreat! Featuring a walk-in closet, ceiling fan, and vaulted ceilings. French doors lead you into the tiled bathroom with double vanities, a soaking tub, tiled shower, and private toilet room. Travel down to the finished basement for a workout in the gym or a friendly game of billiards. In the basement you will also find another full bathroom, living area, and private room. Open the sliding glass door and a set of stairs will lead you outside to the extensive paved patio, perfect for entertaining. The outdoor kitchen and firepit will have your guests not wanting to leave! There's nowhere in this home that feels small. Words don't do it justice, you'll have to see it to believe it. Schedule your appointment today!
Location
State DE
County New Castle
Area South Of The Canal (30907)
Zoning 25R1A
Rooms
Other Rooms In-Law/auPair/Suite
Basement Full, Partially Finished, Walkout Stairs, Sump Pump, Heated, Outside Entrance, Rough Bath Plumb
Main Level Bedrooms 1
Interior
Interior Features Attic, Breakfast Area, Butlers Pantry, Carpet, Ceiling Fan(s), Chair Railings, Crown Moldings, Dining Area, Entry Level Bedroom, Intercom, Kitchen - Island, Soaking Tub, Tub Shower, Upgraded Countertops, Wainscotting, Walk-in Closet(s), Water Treat System, Window Treatments, Wood Floors
Hot Water Natural Gas
Heating Forced Air
Cooling Central A/C
Flooring Carpet, Ceramic Tile, Hardwood
Equipment Built-In Microwave, Disposal, Dishwasher, Dryer, Freezer, Microwave, Oven/Range - Electric, Refrigerator, Stainless Steel Appliances, Washer, Water Conditioner - Owned, Water Heater
Window Features Double Hung,Screens,Sliding,Storm
Appliance Built-In Microwave, Disposal, Dishwasher, Dryer, Freezer, Microwave, Oven/Range - Electric, Refrigerator, Stainless Steel Appliances, Washer, Water Conditioner - Owned, Water Heater
Heat Source Natural Gas
Exterior
Exterior Feature Patio(s), Porch(es)
Parking Features Garage - Front Entry, Garage Door Opener
Garage Spaces 8.0
Water Access N
View Trees/Woods
Roof Type Architectural Shingle
Street Surface Paved
Accessibility 32\"+ wide Doors, Grab Bars Mod, Thresholds <5/8\", Other Bath Mod, Doors - Swing In
Porch Patio(s), Porch(es)
Attached Garage 3
Total Parking Spaces 8
Garage Y
Building
Lot Description Backs to Trees, Front Yard, Landscaping, Rear Yard, SideYard(s)
Story 3
Foundation Concrete Perimeter
Sewer Public Sewer
Water Conditioner, Public
Architectural Style Colonial
Level or Stories 3
Additional Building Above Grade, Below Grade
Structure Type Dry Wall,9'+ Ceilings
New Construction N
Schools
Elementary Schools Townsend
Middle Schools Meredith
High Schools Odessa
School District Appoquinimink
Others
Senior Community No
Tax ID 25-008.00-171
Ownership Fee Simple
SqFt Source Assessor
Security Features Carbon Monoxide Detector(s),Intercom,Security System,Smoke Detector
Special Listing Condition Standard
Read Less Info
Want to know what your home might be worth? Contact us for a FREE valuation!

Our team is ready to help you sell your home for the highest possible price ASAP

Bought with Stephanie Ann DePaolantonio • Iron Valley Real Estate at The Beach
"My job is to find and attract mastery-based agents to the office, protect the culture, and make sure everyone is happy! "
12 Terry Drive Suite 204, Newtown, Pennsylvania, 18940, United States






