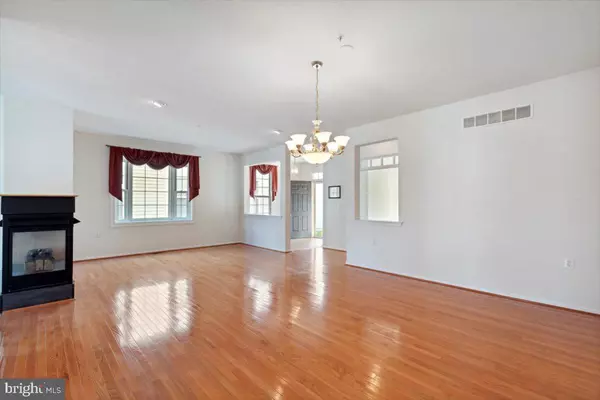$540,000
$539,900
For more information regarding the value of a property, please contact us for a free consultation.
2 Beds
2 Baths
1,863 SqFt
SOLD DATE : 09/02/2022
Key Details
Sold Price $540,000
Property Type Single Family Home
Sub Type Detached
Listing Status Sold
Purchase Type For Sale
Square Footage 1,863 sqft
Price per Sqft $289
Subdivision Heritage Cr Ests
MLS Listing ID PABU2031274
Sold Date 09/02/22
Style Ranch/Rambler
Bedrooms 2
Full Baths 2
HOA Fees $277/mo
HOA Y/N Y
Abv Grd Liv Area 1,863
Originating Board BRIGHT
Year Built 2002
Annual Tax Amount $6,059
Tax Year 2021
Lot Size 5,460 Sqft
Acres 0.13
Lot Dimensions 52.00 x
Property Description
Welcome to 1115 STERLING STREET in popular HERITAGE CREEK ESTATES!! You will love this wonderful community where the living is easy!! This move-in ready unit is full of natural light and neutrally painted throughout. Generously sized rooms create an open and airy flow. Fabulous living room and dining room with hardwood floors. The large eat-in kitchen with handsome wood cabinetry and gas cooking opens to the wonderful Family Room. Step right outside to the large deck and relax with your morning coffee!
Glass french doors lead to a cozy den, perfect for TV watching or reading. The owner's bedroom comes complete with an updated bathroom; a stall shower and a separate tub, double sinks with vanities, plus a walk in closet. The second bedroom is nicely sized and a second full bathroom is conveniently placed.
First floor laundry room and direct entry from the two garage. BUT WAIT... there is a wonderful surprise waiting on the lower level. This incredible finished space is your go-to for any number of hobbies or for hosting parties. Huge finished room with high ceilings comes complete with a walk-out to the rear of the property. There is also a huge unfinished part for your storage needs. HERITAGE CREEK ESTATES OFFERS SO MANY AMENITIES to take advantage of! This Active-Adult community (55 and over) comes with a stunning 15,000 square foot club house, indoor and outdoor pools, fitness center, sauna, bocce and tennis courts. Join any number of activities that are on-going. Located in Warwick Township in Bucks County with an easy commute to NY/NJ/Philly. Lots of great shopping and local eateries nearby. Schedule today!
Location
State PA
County Bucks
Area Warwick Twp (10151)
Zoning MF2
Rooms
Basement Full, Partially Finished, Walkout Level
Main Level Bedrooms 2
Interior
Interior Features Breakfast Area, Ceiling Fan(s), Entry Level Bedroom, Family Room Off Kitchen, Floor Plan - Open, Floor Plan - Traditional, Kitchen - Eat-In, Primary Bath(s), Sprinkler System, Stall Shower, Wood Floors
Hot Water Natural Gas
Heating Forced Air
Cooling Central A/C
Fireplace N
Heat Source Natural Gas
Laundry Main Floor
Exterior
Exterior Feature Deck(s), Patio(s), Porch(es)
Parking Features Additional Storage Area, Garage - Front Entry, Inside Access
Garage Spaces 2.0
Amenities Available Billiard Room, Club House, Community Center, Fitness Center, Game Room, Pool - Indoor, Pool - Outdoor, Tennis Courts
Water Access N
Accessibility None
Porch Deck(s), Patio(s), Porch(es)
Attached Garage 2
Total Parking Spaces 2
Garage Y
Building
Story 1
Foundation Other
Sewer Public Sewer
Water Public
Architectural Style Ranch/Rambler
Level or Stories 1
Additional Building Above Grade, Below Grade
New Construction N
Schools
School District Central Bucks
Others
HOA Fee Include Lawn Maintenance,Snow Removal,Trash
Senior Community Yes
Age Restriction 55
Tax ID 51-032-080
Ownership Fee Simple
SqFt Source Assessor
Special Listing Condition Standard
Read Less Info
Want to know what your home might be worth? Contact us for a FREE valuation!

Our team is ready to help you sell your home for the highest possible price ASAP

Bought with James Beyer • Weichert Realtors
"My job is to find and attract mastery-based agents to the office, protect the culture, and make sure everyone is happy! "
12 Terry Drive Suite 204, Newtown, Pennsylvania, 18940, United States






