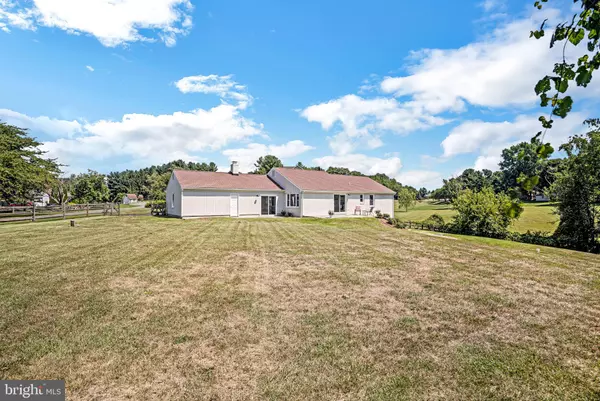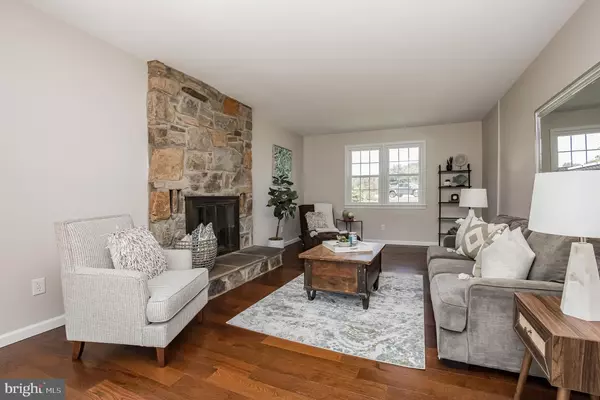$635,000
$625,000
1.6%For more information regarding the value of a property, please contact us for a free consultation.
3 Beds
3 Baths
3,108 SqFt
SOLD DATE : 09/01/2022
Key Details
Sold Price $635,000
Property Type Single Family Home
Sub Type Detached
Listing Status Sold
Purchase Type For Sale
Square Footage 3,108 sqft
Price per Sqft $204
Subdivision Pleasant Grove
MLS Listing ID MDFR2023832
Sold Date 09/01/22
Style Raised Ranch/Rambler
Bedrooms 3
Full Baths 3
HOA Y/N N
Abv Grd Liv Area 1,714
Originating Board BRIGHT
Year Built 1976
Annual Tax Amount $4,013
Tax Year 2021
Lot Size 2.310 Acres
Acres 2.31
Property Description
Heart and Soul and lots of hard work to make this property shine above the rest. Just about everything new. As you enter the driveway, you are are greeted by a new paver walkway and front porch. Park in your two car garage and never shovel snow again. The two car garage is over sized and has a new garage door opener plus a door to the back yard. New hardwood floors cover the foyer, the hallway, and the family room. New carpet was just installed in the bedrooms and the steps leading to the lower level. Dreamy remodeled kitchen with quartz countertops and beautiful soft close cabinets. The center island has bar stool seating and a coffee or wine bar finishes it off with glass door cabinets. The windows and sliding glass door stream in the sunshine. From the kitchen sliding doors lead to the back flagstone patio and view of your 2.3-acre lot. Just off the kitchen is the family room with a cozy stone wood-burning fireplace. There is also entry to the garage and a sliding glass door leading to the flagstone patio. There are three bedrooms. The primary bedroom has fully remodeled bath with custom tile work in the shower, new vanity and lighting. The main bath has all new custom tile, fixtures and lighting. The lower level has a third new full bath, new flooring, a laundry and storage room. There is plenty of room to add a bedroom and a work shop. From the lower level sliding glass door lead to the side yard. This could easily make a private entrance for multi generational living. The yard is fenced. The fence is in as in condition. The location can not be beat. At the end of a Cu-de-sac street. Easy access to route 70 and route 270. Urbana and Monrovia are just up up the road with all the shopping, restaurants you could want. If you love to hike and bike, Sugar Loaf Mountain and the Mouth of Monocacy are close by. The neighbors are great too! New Septic tank, new ac, all new insulation in the attic, roof and windows have been replaced. Everything clean and ready to go!
Location
State MD
County Frederick
Zoning R1
Rooms
Other Rooms Living Room, Primary Bedroom, Bedroom 2, Bedroom 3, Kitchen, Family Room, Foyer, Laundry, Recreation Room, Storage Room, Primary Bathroom
Basement Daylight, Full, Space For Rooms, Walkout Level, Windows
Main Level Bedrooms 3
Interior
Interior Features Breakfast Area, Carpet, Combination Kitchen/Dining, Entry Level Bedroom, Family Room Off Kitchen, Floor Plan - Traditional, Kitchen - Country, Kitchen - Island, Kitchen - Table Space, Pantry, Primary Bath(s), Stall Shower, Tub Shower, Upgraded Countertops, Wood Floors
Hot Water Electric
Heating Forced Air
Cooling Central A/C
Flooring Carpet, Hardwood, Laminate Plank, Luxury Vinyl Plank
Fireplaces Number 1
Fireplaces Type Fireplace - Glass Doors
Equipment Dishwasher, Dryer - Front Loading, Exhaust Fan, Icemaker, Microwave, Oven - Self Cleaning, Oven/Range - Electric, Stainless Steel Appliances, Washer - Front Loading, Water Heater
Fireplace Y
Window Features Energy Efficient,Insulated,Vinyl Clad
Appliance Dishwasher, Dryer - Front Loading, Exhaust Fan, Icemaker, Microwave, Oven - Self Cleaning, Oven/Range - Electric, Stainless Steel Appliances, Washer - Front Loading, Water Heater
Heat Source Oil
Laundry Lower Floor
Exterior
Exterior Feature Patio(s), Porch(es)
Parking Features Garage - Front Entry, Garage Door Opener, Inside Access, Oversized
Garage Spaces 7.0
Fence Split Rail, Rear
Water Access N
View Pasture, Trees/Woods
Roof Type Architectural Shingle
Accessibility Other
Porch Patio(s), Porch(es)
Attached Garage 2
Total Parking Spaces 7
Garage Y
Building
Lot Description Backs to Trees, Cul-de-sac, Front Yard
Story 2
Foundation Block
Sewer On Site Septic
Water Well
Architectural Style Raised Ranch/Rambler
Level or Stories 2
Additional Building Above Grade, Below Grade
New Construction N
Schools
School District Frederick County Public Schools
Others
Senior Community No
Tax ID 1107205740
Ownership Fee Simple
SqFt Source Assessor
Acceptable Financing FHA, Cash, Conventional
Horse Property Y
Horse Feature Horses Allowed
Listing Terms FHA, Cash, Conventional
Financing FHA,Cash,Conventional
Special Listing Condition Standard
Read Less Info
Want to know what your home might be worth? Contact us for a FREE valuation!

Our team is ready to help you sell your home for the highest possible price ASAP

Bought with Jerri D'Ann Melnick • EXP Realty, LLC
"My job is to find and attract mastery-based agents to the office, protect the culture, and make sure everyone is happy! "
12 Terry Drive Suite 204, Newtown, Pennsylvania, 18940, United States






