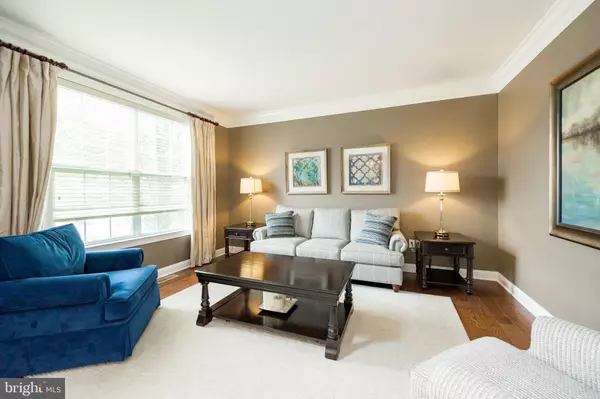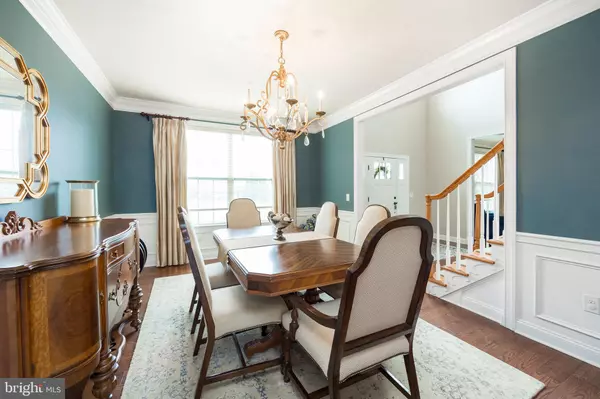$1,050,000
$900,000
16.7%For more information regarding the value of a property, please contact us for a free consultation.
4 Beds
5 Baths
5,346 SqFt
SOLD DATE : 09/09/2022
Key Details
Sold Price $1,050,000
Property Type Single Family Home
Sub Type Detached
Listing Status Sold
Purchase Type For Sale
Square Footage 5,346 sqft
Price per Sqft $196
Subdivision Preserveatsquirechey
MLS Listing ID PACT2030218
Sold Date 09/09/22
Style Traditional
Bedrooms 4
Full Baths 3
Half Baths 2
HOA Fees $143/qua
HOA Y/N Y
Abv Grd Liv Area 4,146
Originating Board BRIGHT
Year Built 2012
Annual Tax Amount $10,843
Tax Year 2021
Lot Size 0.590 Acres
Acres 0.59
Lot Dimensions 0.00 x 0.00
Property Description
Please See Multiple Offer Note in Agent Remarks. Offer Deadline 4:00pm August 8th
Welcome to 26 Justice Way! Situated on one of the premium lots in the neighborhood, this stately brick home sits at the bottom of a cul-de-sac street and backs up to the Preserve at Squire Cheyney and is located in the award-winning West Chester Area School District. Offering 4 beds and 3.2 baths, this incredible home has so much to offer! Youre immediately drawn in through the attractive front of the home and enter into the sunny two-story foyer. The comfortable living room sits to your left, and the inviting dining room to your right is perfect for formal dinners and holidays. The dining room flows into the gorgeous kitchen with gleaming granite countertops, spacious island for food prep and entertaining, tons of cabinet space, built-in gas range, double wall ovens, and modern tile backsplash. Enjoy quiet mornings and family dinners in the sun-drenched breakfast area with sliders that lead out to the back deck. The inviting family room sits off of the kitchen and offers great potential for hosting and entertaining with its open concept layout. Featuring a cozy gas fireplace and vaulted two-story ceiling, this will undoubtedly be one of your favorite spaces to hang out in! A half bath and comfortable office complete the main level. Upstairs, the primary bedroom suite is sure to please with a large sitting area that offers plenty of potential for a private office, workout space, or sitting area. The primary suite also offers an en-suite bath with double sinks and a soaking tub and walk-in closet with custom storage. Three more sizeable bedrooms with carpet and two full hall baths complete the second level. Down in the lower level, even more living space abounds in the fully finished basement with a half bath and walkout access to the back yard. Your friends will love hanging out at the bar area, and there is plenty of room to customize the space to your needs. Outside, the maintenance free deck off of the kitchen is the perfect space for your outdoor gatherings. Steps lead down to the expansive back yard which backs up to plantings that provide privacy and a serene view. More incredible features of this home include the three car garage and large driveway with room for extra parking if needed. You truly do not want to miss out on this one! Schedule your tour ASAP!
Location
State PA
County Chester
Area Thornbury Twp (10366)
Zoning RESIDENTIAL
Rooms
Other Rooms Living Room, Dining Room, Primary Bedroom, Bedroom 2, Bedroom 3, Bedroom 4, Kitchen, Family Room, Office, Recreation Room, Bathroom 2, Bathroom 3, Half Bath
Basement Full, Fully Finished, Walkout Level
Interior
Interior Features Breakfast Area, Carpet, Combination Kitchen/Dining, Crown Moldings, Dining Area, Family Room Off Kitchen, Formal/Separate Dining Room, Kitchen - Eat-In, Kitchen - Island, Primary Bath(s), Recessed Lighting, Soaking Tub, Stall Shower, Upgraded Countertops, Wainscotting, Walk-in Closet(s), Wood Floors
Hot Water Natural Gas
Heating Forced Air
Cooling Central A/C
Fireplaces Number 1
Fireplace Y
Heat Source Natural Gas
Exterior
Parking Features Garage - Side Entry
Garage Spaces 7.0
Water Access N
Roof Type Architectural Shingle
Accessibility None
Attached Garage 3
Total Parking Spaces 7
Garage Y
Building
Story 2
Foundation Concrete Perimeter
Sewer Public Sewer
Water Public
Architectural Style Traditional
Level or Stories 2
Additional Building Above Grade, Below Grade
New Construction N
Schools
Elementary Schools Penn Wood
Middle Schools Stetson
High Schools West Chester Bayard Rustin
School District West Chester Area
Others
Senior Community No
Tax ID 66-02 -0041.2800
Ownership Fee Simple
SqFt Source Assessor
Special Listing Condition Standard
Read Less Info
Want to know what your home might be worth? Contact us for a FREE valuation!

Our team is ready to help you sell your home for the highest possible price ASAP

Bought with John Port • Long & Foster Real Estate, Inc.
"My job is to find and attract mastery-based agents to the office, protect the culture, and make sure everyone is happy! "
12 Terry Drive Suite 204, Newtown, Pennsylvania, 18940, United States






