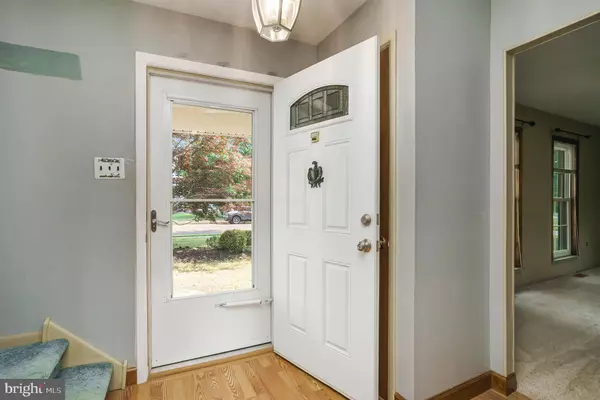$430,000
$430,000
For more information regarding the value of a property, please contact us for a free consultation.
3 Beds
2 Baths
1,645 SqFt
SOLD DATE : 09/16/2022
Key Details
Sold Price $430,000
Property Type Single Family Home
Sub Type Detached
Listing Status Sold
Purchase Type For Sale
Square Footage 1,645 sqft
Price per Sqft $261
Subdivision Pelham Green
MLS Listing ID PAMC2048052
Sold Date 09/16/22
Style Colonial
Bedrooms 3
Full Baths 1
Half Baths 1
HOA Y/N N
Abv Grd Liv Area 1,645
Originating Board BRIGHT
Year Built 1977
Annual Tax Amount $5,255
Tax Year 2021
Lot Size 0.460 Acres
Acres 0.46
Lot Dimensions 133.00 x 0.00
Property Description
Welcome home to this 3 bedroom 2.5 bath home in the Pelham Green community in Hatfield. Enter through the foyer featuring hardwood floors and coat closet. Formal living and dining rooms bring back the charm of entertaining and the bright kitchen has an abundance of cabinets, a custom backsplash, stainless steel appliances and large picture window letting you admire the mature tree landscape. The adjacent family is cozy with a brick wood burning fireplace and sliders to the enclosed 3 season room, large enough to host great get togethers with family and friends. Upstairs you'll find the main bedroom in addition to two more bedrooms and a full hall bath. The unfinished basement houses the laundry and offers a good deal of storage. Close to major highways and great shopping, restaurants and in the desirable North Penn School District, this is not one to be missed. Make it a stop today!
Location
State PA
County Montgomery
Area Hatfield Twp (10635)
Zoning RES
Rooms
Other Rooms Living Room, Dining Room, Bedroom 2, Bedroom 3, Kitchen, Family Room, Basement, Bedroom 1, Solarium
Basement Unfinished
Interior
Interior Features Dining Area, Family Room Off Kitchen, Floor Plan - Traditional, Kitchen - Eat-In
Hot Water Electric, Oil
Heating Central
Cooling Central A/C
Flooring Carpet
Fireplaces Number 1
Fireplaces Type Wood
Equipment Dishwasher, Dryer, Microwave, Oven/Range - Electric, Refrigerator, Washer
Fireplace Y
Appliance Dishwasher, Dryer, Microwave, Oven/Range - Electric, Refrigerator, Washer
Heat Source Oil
Exterior
Parking Features Garage - Front Entry
Garage Spaces 3.0
Water Access N
Accessibility None
Attached Garage 1
Total Parking Spaces 3
Garage Y
Building
Story 2
Foundation Block
Sewer Public Sewer
Water Public
Architectural Style Colonial
Level or Stories 2
Additional Building Above Grade, Below Grade
New Construction N
Schools
School District North Penn
Others
Senior Community No
Tax ID 35-00-10130-617
Ownership Fee Simple
SqFt Source Assessor
Special Listing Condition Standard
Read Less Info
Want to know what your home might be worth? Contact us for a FREE valuation!

Our team is ready to help you sell your home for the highest possible price ASAP

Bought with Juliana Martell • Kurfiss Sotheby's International Realty
"My job is to find and attract mastery-based agents to the office, protect the culture, and make sure everyone is happy! "
12 Terry Drive Suite 204, Newtown, Pennsylvania, 18940, United States






