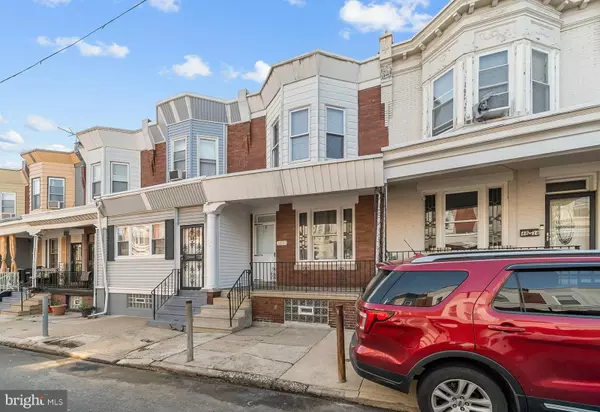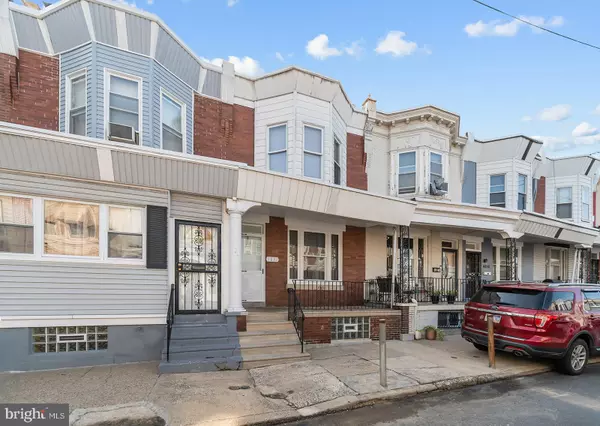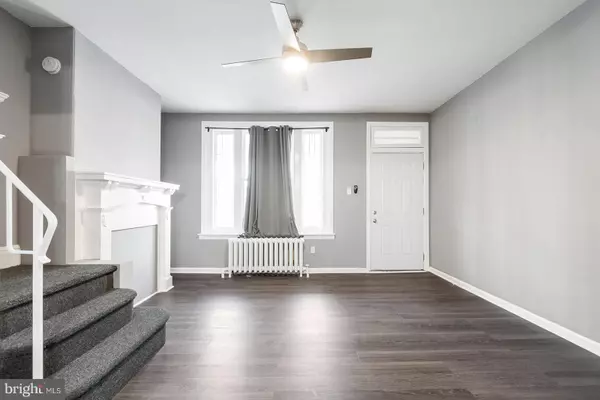$185,000
$185,000
For more information regarding the value of a property, please contact us for a free consultation.
3 Beds
1 Bath
1,350 SqFt
SOLD DATE : 09/15/2022
Key Details
Sold Price $185,000
Property Type Townhouse
Sub Type Interior Row/Townhouse
Listing Status Sold
Purchase Type For Sale
Square Footage 1,350 sqft
Price per Sqft $137
Subdivision Olney
MLS Listing ID PAPH2114322
Sold Date 09/15/22
Style Straight Thru
Bedrooms 3
Full Baths 1
HOA Y/N N
Abv Grd Liv Area 1,350
Originating Board BRIGHT
Year Built 1930
Annual Tax Amount $1,111
Tax Year 2022
Lot Size 1,128 Sqft
Acres 0.03
Lot Dimensions 16.00 x 71.00
Property Description
Welcome to 4832 N Leithgow St located in the Olney section of Philadelphia. This newly renovated charming property, is the perfect starter home for a 1st time buyer. As you enter into your large living space, accent with new flooring, new paint throughout, fireplace mantle, along with new light fixture / fan. Enjoy dinners in your separate dining area, conveniently located by your newly updated kitchen with built in pantry, easy access to the extension of your large back yard for barbecuing, entering and relaxing with family and friends. Make your way to the upstairs where you will find 3 larger bedrooms with new carpeting, paint and light fixtures throughout. Newly update centralized bathroom for all to access. Relax on those cool summer nights on your outdoor patio while sipping fresh ice tea! Partially finished full basement give you plenty of storage space. Easy access to Roosevelt Blvd, 76, shopping centers, Restaurants and bars. Schedule your appointment today this will not last!
****Seller is offering a $1,500.00 credit at closing towards a refrigerator & washer/dryer for a full ask offer.****
Location
State PA
County Philadelphia
Area 19120 (19120)
Zoning RSA5
Rooms
Other Rooms Living Room, Kitchen, Basement
Basement Full, Unfinished, Windows
Interior
Hot Water Natural Gas
Heating Hot Water
Cooling Window Unit(s)
Heat Source Natural Gas
Exterior
Water Access N
Roof Type Rubber
Accessibility None
Garage N
Building
Story 2
Foundation Stone
Sewer Public Sewer
Water Public
Architectural Style Straight Thru
Level or Stories 2
Additional Building Above Grade, Below Grade
New Construction N
Schools
School District The School District Of Philadelphia
Others
Senior Community No
Tax ID 422470800
Ownership Fee Simple
SqFt Source Assessor
Acceptable Financing Conventional, FHA, Cash, VA
Listing Terms Conventional, FHA, Cash, VA
Financing Conventional,FHA,Cash,VA
Special Listing Condition Standard
Read Less Info
Want to know what your home might be worth? Contact us for a FREE valuation!

Our team is ready to help you sell your home for the highest possible price ASAP

Bought with Wanda D Rucker • Keller Williams Real Estate Tri-County
"My job is to find and attract mastery-based agents to the office, protect the culture, and make sure everyone is happy! "
12 Terry Drive Suite 204, Newtown, Pennsylvania, 18940, United States






