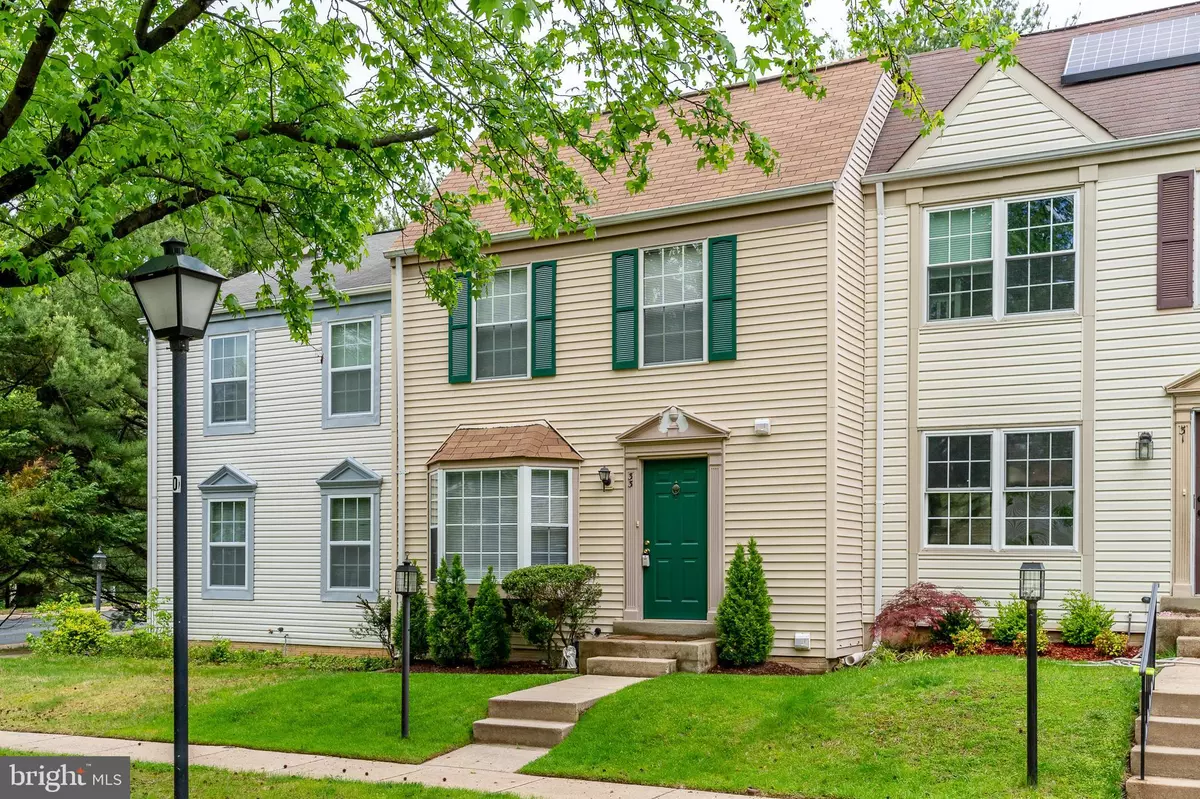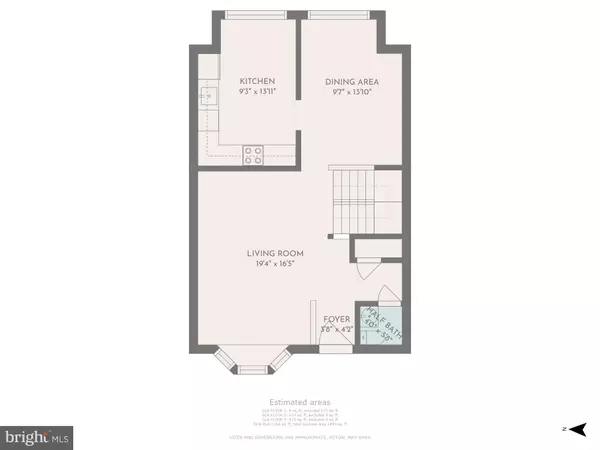$450,000
$460,000
2.2%For more information regarding the value of a property, please contact us for a free consultation.
2 Beds
4 Baths
1,700 SqFt
SOLD DATE : 09/23/2022
Key Details
Sold Price $450,000
Property Type Townhouse
Sub Type Interior Row/Townhouse
Listing Status Sold
Purchase Type For Sale
Square Footage 1,700 sqft
Price per Sqft $264
Subdivision Stonebridge
MLS Listing ID MDMC2049824
Sold Date 09/23/22
Style Traditional
Bedrooms 2
Full Baths 3
Half Baths 1
HOA Fees $100/ann
HOA Y/N Y
Abv Grd Liv Area 1,200
Originating Board BRIGHT
Year Built 1988
Annual Tax Amount $4,901
Tax Year 2022
Lot Size 1,400 Sqft
Acres 0.03
Property Description
This beautiful 3-level interior row townhouse in the highly sought-after Stonebridge subdivision features a fantastic, renovated owner's bath, a beautiful backyard, and many updates throughout. The first-floor layout is very welcoming with a lovely family/ living room space with lots of natural light from the bay window and also includes a coat closet and half bath off the front entrance. A separate dining area leads to the backyard through a sliding glass door. This is where you can create your own backyard oasis for all to enjoy. The upper level has two spacious owner's bedrooms with vaulted ceilings and in-suite baths. Endless possibilities for the lower-level basement as it can accommodate guests and/or meet your recreation and office needs with a family room with a wood-burning fireplace and laundry. A gorgeous gem with excellent community amenities and Within minutes of the Kentlands, downtown Crown, Whole Foods, Trader Joe's & lots of other shopping areas and restaurants. Close to all major commuting routes.
Location
State MD
County Montgomery
Zoning PD3
Direction Southwest
Rooms
Basement Daylight, Partial, Fully Finished
Interior
Hot Water Electric
Heating Central
Cooling Central A/C
Fireplaces Number 1
Fireplaces Type Wood
Equipment Built-In Microwave, Dishwasher, Dryer, Microwave, Oven/Range - Electric, Washer
Furnishings No
Fireplace Y
Appliance Built-In Microwave, Dishwasher, Dryer, Microwave, Oven/Range - Electric, Washer
Heat Source Electric
Laundry Basement
Exterior
Garage Spaces 1.0
Parking On Site 1
Fence Rear, Wood
Utilities Available Cable TV Available
Water Access N
Roof Type Composite,Shingle
Accessibility None
Total Parking Spaces 1
Garage N
Building
Story 2
Foundation Slab
Sewer Public Sewer
Water Public
Architectural Style Traditional
Level or Stories 2
Additional Building Above Grade, Below Grade
Structure Type Dry Wall
New Construction N
Schools
Elementary Schools Stone Mill
Middle Schools Cabin John
High Schools Thomas S. Wootton
School District Montgomery County Public Schools
Others
Pets Allowed Y
Senior Community No
Tax ID 160602613465
Ownership Fee Simple
SqFt Source Assessor
Acceptable Financing Cash, Conventional, FHA, VA
Horse Property N
Listing Terms Cash, Conventional, FHA, VA
Financing Cash,Conventional,FHA,VA
Special Listing Condition Standard
Pets Allowed Case by Case Basis
Read Less Info
Want to know what your home might be worth? Contact us for a FREE valuation!

Our team is ready to help you sell your home for the highest possible price ASAP

Bought with Yucan Gao • Samson Properties
"My job is to find and attract mastery-based agents to the office, protect the culture, and make sure everyone is happy! "
12 Terry Drive Suite 204, Newtown, Pennsylvania, 18940, United States






