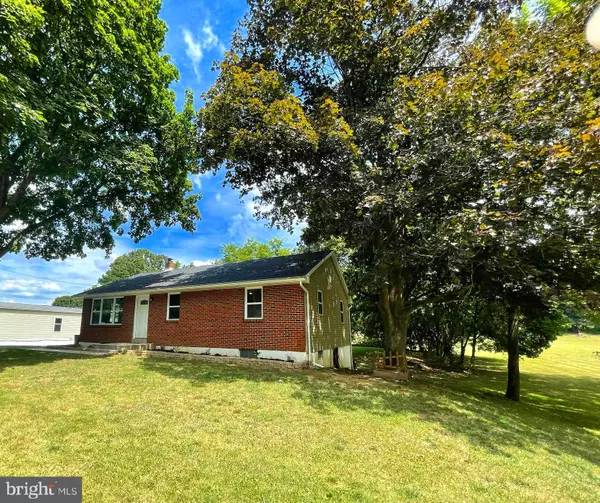$248,419
$239,900
3.6%For more information regarding the value of a property, please contact us for a free consultation.
3 Beds
2 Baths
2,148 SqFt
SOLD DATE : 09/29/2022
Key Details
Sold Price $248,419
Property Type Single Family Home
Sub Type Detached
Listing Status Sold
Purchase Type For Sale
Square Footage 2,148 sqft
Price per Sqft $115
Subdivision None Available
MLS Listing ID PABK2020400
Sold Date 09/29/22
Style Ranch/Rambler
Bedrooms 3
Full Baths 2
HOA Y/N N
Abv Grd Liv Area 1,148
Originating Board BRIGHT
Year Built 1961
Annual Tax Amount $2,496
Tax Year 2022
Lot Size 0.320 Acres
Acres 0.32
Lot Dimensions 0.00 x 0.00
Property Description
Updated ranch home is move-in ready! You'll love the open floor plan on the main floor. Open sight lines from kitchen to living room with popular vinyl plank flooring, replacement windows & doors, an abundance of recessed lighting, a smart thermostat, smart switches, and some new paint. The bright kitchen offers shaker cabinets in a painted white finish with soft-close hinges, crown molding, plus a full appliance package. 3 Bedrooms (one with pull-down stairs for attic access) and a fresh and clean full bath complete the first floor. The basement will be your favorite spot with 2 spaces to entertain, watch a movie, or just relax. The bonus flex space could be a possible 4th bedroom (closet but no window), home office, homeschool room, or hobby room. Second full bath also is clean and bright and offers extra utility. There is a very bright oversized laundry room with washer & dryer, plus 2 smaller storage/utility spaces. Walk-out to the covered patio and enjoy s'mores on your fire pit. Oh, did I forget to mention the newer roof and HVAC too? A great price on a great home with a country feel that borders farmland.
Location
State PA
County Berks
Area Tulpehocken Twp (10286)
Zoning RESIDENTIAL
Rooms
Other Rooms Living Room, Bedroom 2, Bedroom 3, Kitchen, Family Room, Bedroom 1, Laundry, Bathroom 1, Bonus Room
Basement Daylight, Full, Fully Finished, Walkout Level, Sump Pump, Outside Entrance, Interior Access, Heated
Main Level Bedrooms 3
Interior
Interior Features Attic, Carpet, Ceiling Fan(s), Dining Area, Entry Level Bedroom, Floor Plan - Open, Pantry, Recessed Lighting
Hot Water Electric
Heating Heat Pump(s)
Cooling Central A/C
Flooring Carpet, Luxury Vinyl Plank
Equipment Built-In Microwave, Dishwasher, Dryer - Electric, Oven/Range - Electric, Refrigerator, Stainless Steel Appliances, Washer
Window Features Double Pane,Replacement
Appliance Built-In Microwave, Dishwasher, Dryer - Electric, Oven/Range - Electric, Refrigerator, Stainless Steel Appliances, Washer
Heat Source Electric
Laundry Basement
Exterior
Water Access N
Roof Type Architectural Shingle
Accessibility None
Garage N
Building
Lot Description Backs to Trees, Level, Not In Development, Rear Yard, Rural
Story 1
Foundation Block
Sewer On Site Septic
Water Private, Well
Architectural Style Ranch/Rambler
Level or Stories 1
Additional Building Above Grade, Below Grade
Structure Type Dry Wall
New Construction N
Schools
School District Tulpehocken Area
Others
Senior Community No
Tax ID 86-4329-00-98-1443
Ownership Fee Simple
SqFt Source Assessor
Acceptable Financing Assumption, Cash, Conventional, FHA, USDA, VA
Listing Terms Assumption, Cash, Conventional, FHA, USDA, VA
Financing Assumption,Cash,Conventional,FHA,USDA,VA
Special Listing Condition Standard
Read Less Info
Want to know what your home might be worth? Contact us for a FREE valuation!

Our team is ready to help you sell your home for the highest possible price ASAP

Bought with Colleen Harmer • Real of Pennsylvania
"My job is to find and attract mastery-based agents to the office, protect the culture, and make sure everyone is happy! "
12 Terry Drive Suite 204, Newtown, Pennsylvania, 18940, United States






