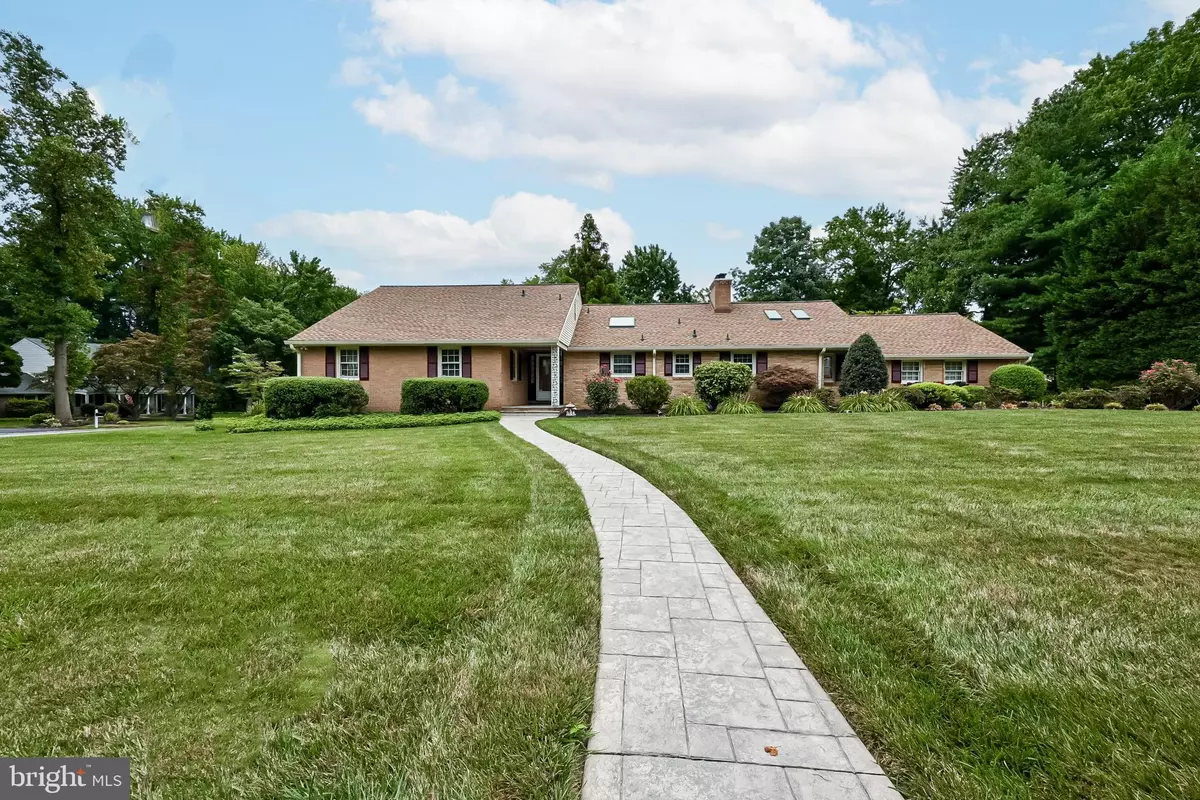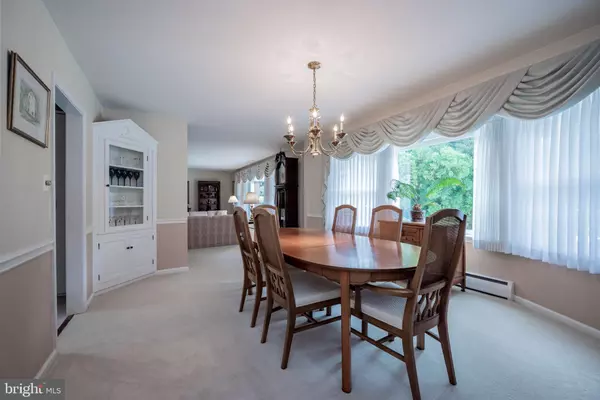$680,000
$685,000
0.7%For more information regarding the value of a property, please contact us for a free consultation.
4 Beds
5 Baths
4,730 SqFt
SOLD DATE : 09/30/2022
Key Details
Sold Price $680,000
Property Type Single Family Home
Sub Type Detached
Listing Status Sold
Purchase Type For Sale
Square Footage 4,730 sqft
Price per Sqft $143
Subdivision Welshire
MLS Listing ID DENC2028618
Sold Date 09/30/22
Style Cape Cod
Bedrooms 4
Full Baths 3
Half Baths 2
HOA Fees $2/ann
HOA Y/N Y
Abv Grd Liv Area 3,550
Originating Board BRIGHT
Year Built 1961
Annual Tax Amount $5,808
Tax Year 2021
Lot Size 0.610 Acres
Acres 0.61
Property Description
Extraordinary updated brick cape with 4 bedrooms, 3.2 baths and a fabulous pool area in sought after WELSHIRE! Manicured and mature landscaping enhance the curb appeal. The welcoming foyer flows to the sprawling and inviting open concept living room and dining room which is a great gathering space and expands your entertaining possibilities. Both rooms boast a picturesque view of the pool area and lush landscaping. Family room has a relaxed and comfortable feel with gleaming hardwoods, exposed reclaimed brick wall, vaulted ceiling with 4 skylights, floor to ceiling reclaimed brick wall with a gas fire place and hearth.There is a door that leads to the sunroom. Renovated bright and airy kitchen with its dramatic over sized skylight floods the area with natural light. Quartz counters, abundance of cabinets & counter space, indirect lighting, stunning flooring (2020) and large pantry hits a cooks wish list! Electric grill with a vented exhaust is built into an exposed brick wall for your enjoyment.The Quartz table with cabinets below can be used for dining or prep work which completes the kitchen. The renovated laundry/ mudroom off the kitchen has a convenient side covered exterior entrance. This functional room also has a laundry sink, cabinets (2020), closet & renovated half bath (2020). Relax in the charming sunroom that provides additional living and dining space to enjoy through fall. It has skylights & walls of sliders that opens to the pool and secluded back yard oasis.Spacious main floor primary bedroom en suite has plenty of closet space and a door leading to the pool for a late night swim! Two additional main floor bedrooms and hall bath complete the main level. Upper level has a spacious bedroom with 2 closets. The hallway features 2 closets, cedar closet and a full bath at the end of the hall. A huge finished basement that includes a large area that can be used as a great room or play room and also has a finished work out room. There is a also a large workshop and an office that can be used to suit your needs. To complete this flexible lay out is a half bath (2021), finished bonus nook, and egress steps that lead to the garage. Retreat to the meticulously landscaped resort like back yard with a heated pool and jacuzzi to enjoy for many months to come. The perfect back drop of towering shrubbery cocoons the pool and expansive patio for privacy. Follow the garden stepping stones to a zen like private deck surrounded by lush greenery. A perfect spot for yoga, meditation or a cup of coffee to start your morning!
*Roof, gutters, downspouts, soffits and skylights (2019), Garage Sump pump (2021), Pool pipes, heater, filter and valves (2021)
This lovely home is close to parks, schools, shopping, I-95, Philadelphia Airport and the Wilmington Train Station.
Location
State DE
County New Castle
Area Brandywine (30901)
Zoning NC15
Rooms
Other Rooms Living Room, Dining Room, Primary Bedroom, Bedroom 2, Bedroom 3, Bedroom 4, Kitchen, Family Room, Sun/Florida Room
Basement Full
Main Level Bedrooms 3
Interior
Hot Water Natural Gas
Heating Baseboard - Hot Water
Cooling Central A/C
Fireplace Y
Heat Source Natural Gas
Exterior
Exterior Feature Deck(s), Patio(s)
Parking Features Oversized
Garage Spaces 2.0
Water Access N
Accessibility None
Porch Deck(s), Patio(s)
Attached Garage 2
Total Parking Spaces 2
Garage Y
Building
Story 1.5
Foundation Block
Sewer Public Sewer
Water Public
Architectural Style Cape Cod
Level or Stories 1.5
Additional Building Above Grade, Below Grade
New Construction N
Schools
School District Brandywine
Others
Senior Community No
Tax ID 0610300076
Ownership Fee Simple
SqFt Source Estimated
Special Listing Condition Standard
Read Less Info
Want to know what your home might be worth? Contact us for a FREE valuation!

Our team is ready to help you sell your home for the highest possible price ASAP

Bought with Jim Barone • RE/MAX Elite
"My job is to find and attract mastery-based agents to the office, protect the culture, and make sure everyone is happy! "
12 Terry Drive Suite 204, Newtown, Pennsylvania, 18940, United States






