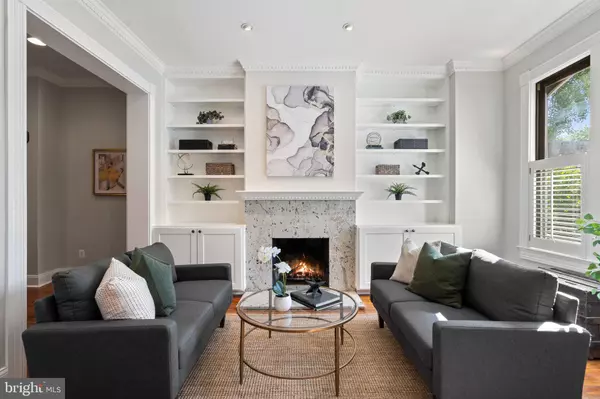$1,175,000
$1,175,000
For more information regarding the value of a property, please contact us for a free consultation.
4 Beds
4 Baths
2,286 SqFt
SOLD DATE : 09/30/2022
Key Details
Sold Price $1,175,000
Property Type Townhouse
Sub Type Interior Row/Townhouse
Listing Status Sold
Purchase Type For Sale
Square Footage 2,286 sqft
Price per Sqft $513
Subdivision Shaw
MLS Listing ID DCDC2065768
Sold Date 09/30/22
Style Victorian
Bedrooms 4
Full Baths 3
Half Baths 1
HOA Y/N N
Abv Grd Liv Area 1,552
Originating Board BRIGHT
Year Built 1890
Annual Tax Amount $7,801
Tax Year 2023
Lot Size 1,742 Sqft
Acres 0.04
Property Description
Welcome to this quiet one-way street in Shaw (aka “Midcity”), with countless entertainment destinations within a short stroll. Enjoy striking architectural accents inside & out of this home with wonderful facade, original heart pine floors, soaring ceilings, crown molding, and built-in library shelves surrounding the marble hearth. Tall ceilings and transoms lead to three REAL bedrooms up, while full footprint lower level offers full bath, flexible spaces and storage. Walk out to rear from main or LL with serenely shaded deck overlooking gardens with patio + parking! Make YOUR home at the heart of the Capital City!
Contact us for a Private Showing. OPEN SAT + SUN 1-3 PM.
Location
State DC
County Washington
Zoning RF-1
Direction West
Rooms
Other Rooms Living Room, Dining Room, Primary Bedroom, Bedroom 2, Kitchen, Den, Laundry, Storage Room, Bathroom 1, Bathroom 3, Primary Bathroom, Full Bath, Half Bath
Basement Connecting Stairway, Rear Entrance, Fully Finished
Interior
Interior Features Dining Area, Wood Floors, Floor Plan - Traditional, Built-Ins, Ceiling Fan(s), Crown Moldings, Recessed Lighting, Skylight(s), Walk-in Closet(s)
Hot Water Natural Gas
Heating Forced Air
Cooling Central A/C
Flooring Hardwood, Tile/Brick
Fireplaces Number 1
Fireplaces Type Mantel(s)
Equipment Dishwasher, Disposal, Dryer, Microwave, Oven/Range - Gas, Refrigerator, Washer, Stove
Fireplace Y
Appliance Dishwasher, Disposal, Dryer, Microwave, Oven/Range - Gas, Refrigerator, Washer, Stove
Heat Source Natural Gas
Exterior
Garage Spaces 1.0
Fence Rear
Water Access N
Roof Type Metal,Rubber
Accessibility None
Total Parking Spaces 1
Garage N
Building
Story 3
Foundation Slab
Sewer Public Sewer
Water Public
Architectural Style Victorian
Level or Stories 3
Additional Building Above Grade, Below Grade
Structure Type 9'+ Ceilings,High
New Construction N
Schools
School District District Of Columbia Public Schools
Others
Pets Allowed Y
Senior Community No
Tax ID 0444//0127
Ownership Fee Simple
SqFt Source Estimated
Acceptable Financing Cash, Conventional, FHA, VA
Listing Terms Cash, Conventional, FHA, VA
Financing Cash,Conventional,FHA,VA
Special Listing Condition Standard
Pets Allowed No Pet Restrictions
Read Less Info
Want to know what your home might be worth? Contact us for a FREE valuation!

Our team is ready to help you sell your home for the highest possible price ASAP

Bought with Tamara Declama • Compass
"My job is to find and attract mastery-based agents to the office, protect the culture, and make sure everyone is happy! "
12 Terry Drive Suite 204, Newtown, Pennsylvania, 18940, United States






