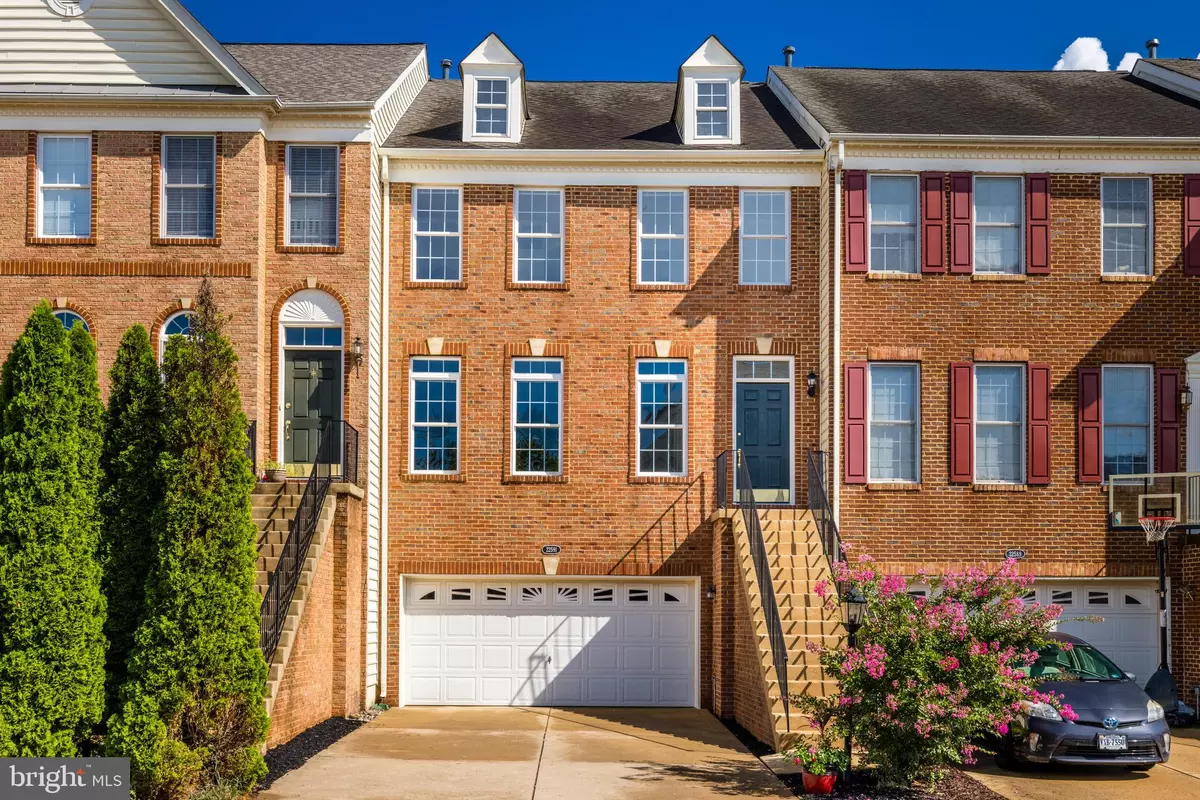$652,900
$652,900
For more information regarding the value of a property, please contact us for a free consultation.
3 Beds
3 Baths
2,677 SqFt
SOLD DATE : 10/14/2022
Key Details
Sold Price $652,900
Property Type Townhouse
Sub Type Interior Row/Townhouse
Listing Status Sold
Purchase Type For Sale
Square Footage 2,677 sqft
Price per Sqft $243
Subdivision Loudoun Valley Estates
MLS Listing ID VALO2035344
Sold Date 10/14/22
Style Other
Bedrooms 3
Full Baths 2
Half Baths 1
HOA Fees $166/mo
HOA Y/N Y
Abv Grd Liv Area 2,677
Originating Board BRIGHT
Year Built 2002
Annual Tax Amount $5,247
Tax Year 2022
Lot Size 2,178 Sqft
Acres 0.05
Property Description
This beautiful, highly upgraded townhome is located in the desirable community of Loudoun Valley Estates, only minutes from retail, dining, parks, and the new Metro Silver Line extension expected October 2022! Arrive home to your timeless brick-front building in an idyllic setting, complete with a walk-out basement and multiple levels of outdoor living, backing to trees and serene water features. Enter from the 2-car attached garage or front stairs to the entertainers main level, where natural light dances on newly refinished hardwood floors. With a spacious living and dining area, powder room, and an open-concept family room and kitchen leading out to the deck, this level provides wonderful flexibility for both entertaining and day-to-day relaxation. The remodeled chefs kitchen features shaker-style maple cabinets freshly painted in white, a suite of quality stainless appliances, new quartz countertops and new tile backsplash. Enjoy casual dining options at the breakfast-bar center island and a charming bay window eat-in area, looking out to tranquil tree views. Cozy up by the family room fireplace, or head onto the deck to grill in the sun and dine under the stars! After a day of entertaining, retreat upstairs to all three bedrooms conveniently on the same level. The full upper floor and stairs are freshly carpeted, and the bedrooms each have generous closets and great natural light. Youll love the airy, vaulted ceilings in your spacious primary suite, along with two big walk-in closets, and a stunning, spa-quality en-suite bath. The primary bath was updated in 2020 to include a new double-sink vanity, frameless glass shower, soothing spa tub, and contemporary new tile throughout. The second full bath is also updated with stylish new floors, vanity and lighting. On the lower level, enjoy direct garage access, laundry, new carpets, and even more naturally bright and finished space to create a rec room, office, gym, you name it! Walk right out from the basement to your private backyard and shaded paver patio. The basement also includes a rough-in for a full bathroom. All in a fabulous location backing to trees, water, Broad Run Trail and Lyndora Park, minutes from local shopping and restaurants, with easy access to commutes, Dulles Greenway and Dulles Intl Airport. Amenities at Loudoun Valley Estates community include a fitness center, tennis courts, tot lots and pools. Luxurious upgrades, lifestyle and location. Welcome home!
Location
State VA
County Loudoun
Zoning PDH3
Interior
Interior Features Combination Kitchen/Living, Kitchen - Island, Dining Area, Primary Bath(s), Window Treatments, Wood Floors, WhirlPool/HotTub, Upgraded Countertops
Hot Water Natural Gas
Heating Forced Air, Zoned
Cooling Central A/C, Zoned
Fireplaces Number 1
Fireplaces Type Mantel(s), Screen
Equipment Dishwasher, Disposal, Dryer, Exhaust Fan, Icemaker, Microwave, Oven/Range - Gas, Refrigerator, Washer
Fireplace Y
Appliance Dishwasher, Disposal, Dryer, Exhaust Fan, Icemaker, Microwave, Oven/Range - Gas, Refrigerator, Washer
Heat Source Natural Gas
Exterior
Exterior Feature Deck(s)
Parking Features Garage Door Opener
Garage Spaces 2.0
Fence Partially
Utilities Available Cable TV Available
Water Access N
View Water
Accessibility None
Porch Deck(s)
Attached Garage 2
Total Parking Spaces 2
Garage Y
Building
Lot Description Backs to Trees, Premium, Pond
Story 3
Foundation Permanent
Sewer Public Septic, Public Sewer
Water Public
Architectural Style Other
Level or Stories 3
Additional Building Above Grade, Below Grade
New Construction N
Schools
School District Loudoun County Public Schools
Others
Pets Allowed N
Senior Community No
Tax ID 090359932000
Ownership Fee Simple
SqFt Source Assessor
Special Listing Condition Standard
Read Less Info
Want to know what your home might be worth? Contact us for a FREE valuation!

Our team is ready to help you sell your home for the highest possible price ASAP

Bought with Ivan A Bardales • Pearson Smith Realty, LLC
"My job is to find and attract mastery-based agents to the office, protect the culture, and make sure everyone is happy! "
12 Terry Drive Suite 204, Newtown, Pennsylvania, 18940, United States






