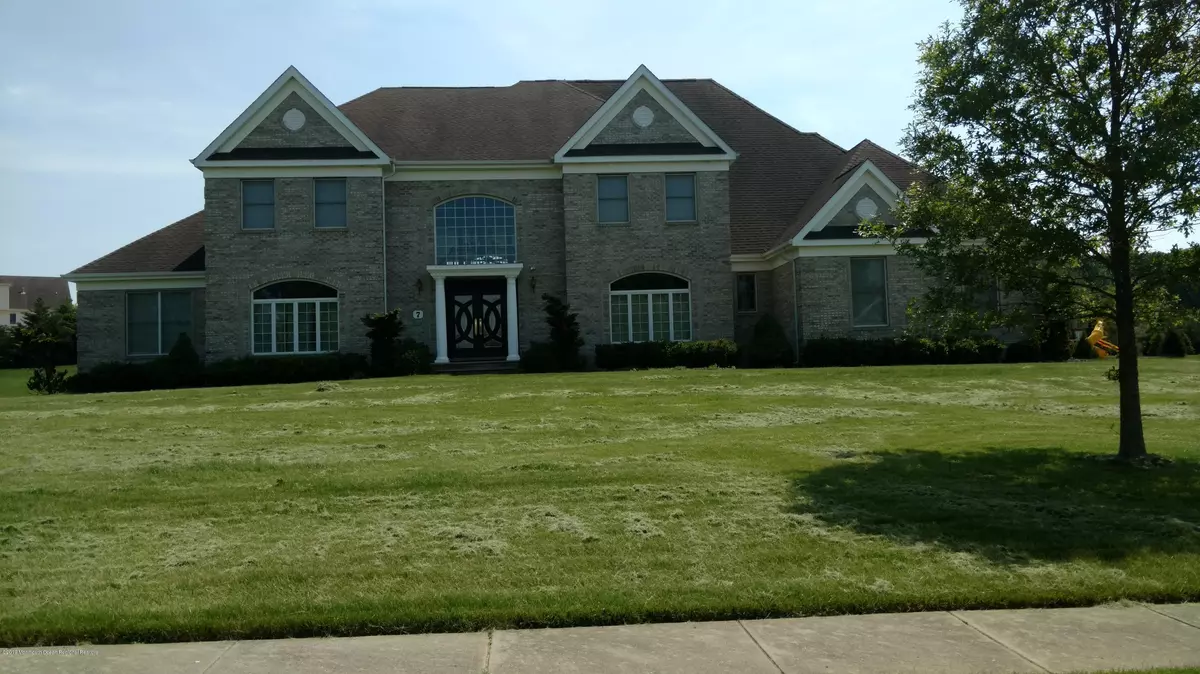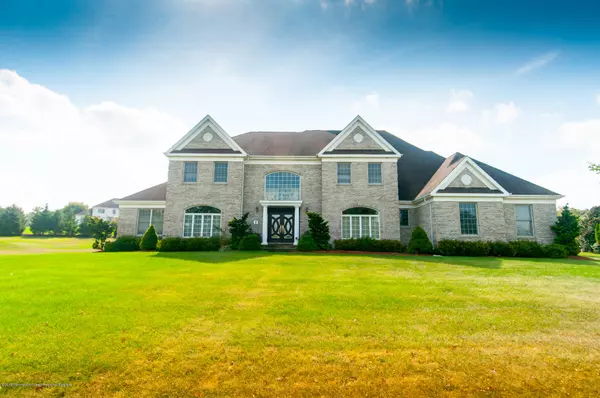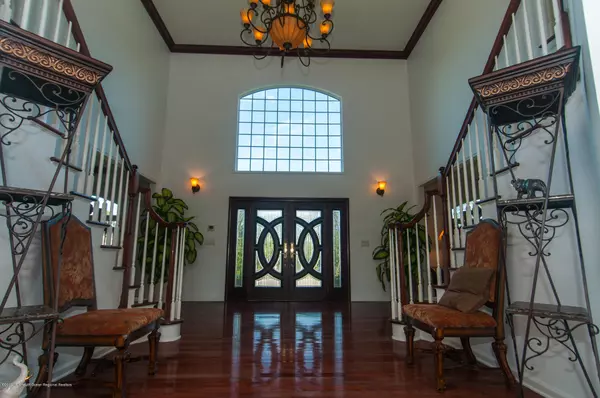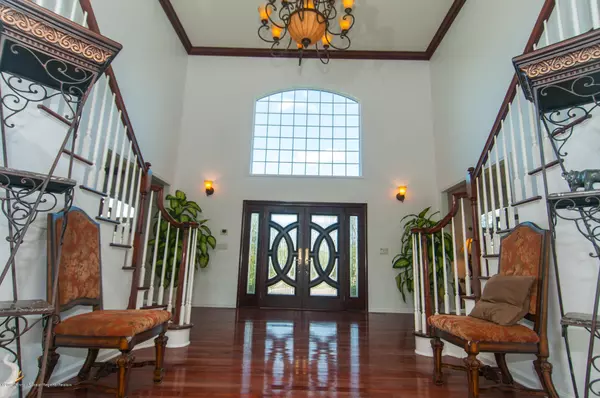$850,000
$889,000
4.4%For more information regarding the value of a property, please contact us for a free consultation.
5 Beds
5 Baths
5,473 SqFt
SOLD DATE : 04/06/2020
Key Details
Sold Price $850,000
Property Type Single Family Home
Sub Type Single Family Residence
Listing Status Sold
Purchase Type For Sale
Square Footage 5,473 sqft
Price per Sqft $155
Municipality Freehold Twp (FRE)
Subdivision Saxon Estates
MLS Listing ID 21939069
Sold Date 04/06/20
Style Colonial
Bedrooms 5
Full Baths 4
Half Baths 1
HOA Y/N No
Originating Board MOREMLS (Monmouth Ocean Regional REALTORS®)
Year Built 2004
Annual Tax Amount $21,917
Tax Year 2018
Lot Dimensions 148 x 254
Property Description
Welcome to your dream home: this 5400 sqft, 5bedroom, 4.5 bath, center hall colonial is located in the prestigious and highly sought- after Saxon estate community. Enter through the impressive double entry door, you're greeted to a magnificent two- story foyer*** beautiful butterfly stairs that leads to the second Fl. A two-story family room with floor to ceiling windows, a gas burning fireplace, and a gourmet kitchen with a breakfast nook overlooking the expansive backyard. The second level showcases a large master bedroom with a seating area, walk-in closet, and master bathroom with a jetted tub, shower stall, and dual sinks. Three additional bedrooms with private bathrooms also occupy the second level. For entertainer, this home features a spacious billiard/game room, living room, dining room with a wet and dry bar. First fl suite, office, and laundry room are also found on the main level.
Additional features include a full basement with high ceilings and endless possibilities, 3 car garage, and a patio. Conveniently located minutes from Route 18/9 and close proximity to public transportation.
Location
State NJ
County Monmouth
Area Freehold Twnsp
Direction 79 to Diana to Saxom Ct
Rooms
Basement Ceilings - High, Full, Unfinished, Workshop/ Workbench
Interior
Interior Features Ceilings - 9Ft+ 2nd Flr, Center Hall, Den, In-Law Suite, Security System, Breakfast Bar, Recessed Lighting
Heating Natural Gas, Forced Air, 3+ Zoned Heat
Cooling Central Air, 3+ Zoned AC
Fireplaces Number 1
Fireplace Yes
Exterior
Exterior Feature Palladium Window, Patio
Parking Features Asphalt, Driveway
Garage Spaces 3.0
Roof Type Shingle
Garage Yes
Building
Lot Description Oversized
Story 2
Sewer Public Sewer
Architectural Style Colonial
Level or Stories 2
Structure Type Palladium Window,Patio
Others
Senior Community Yes
Tax ID 17-00015-02-00003
Read Less Info
Want to know what your home might be worth? Contact us for a FREE valuation!

Our team is ready to help you sell your home for the highest possible price ASAP

Bought with Best Realty LLC
"My job is to find and attract mastery-based agents to the office, protect the culture, and make sure everyone is happy! "
12 Terry Drive Suite 204, Newtown, Pennsylvania, 18940, United States






