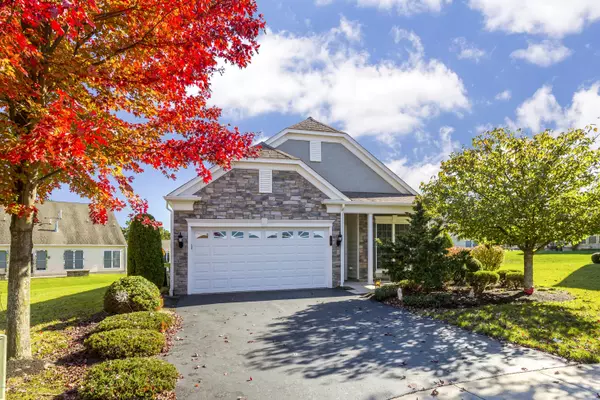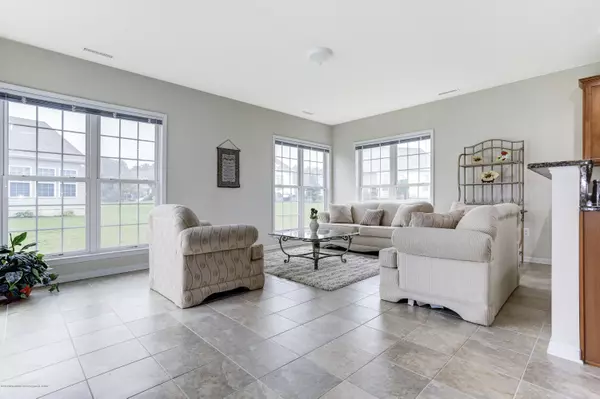$307,000
$309,000
0.6%For more information regarding the value of a property, please contact us for a free consultation.
2 Beds
2 Baths
1,752 SqFt
SOLD DATE : 02/03/2020
Key Details
Sold Price $307,000
Property Type Single Family Home
Sub Type Adult Community
Listing Status Sold
Purchase Type For Sale
Square Footage 1,752 sqft
Price per Sqft $175
Municipality Manchester (MAC)
Subdivision River Pointe
MLS Listing ID 21943024
Sold Date 02/03/20
Style Detached,Ranch
Bedrooms 2
Full Baths 2
HOA Fees $290/mo
HOA Y/N Yes
Originating Board MOREMLS (Monmouth Ocean Regional REALTORS®)
Year Built 2008
Annual Tax Amount $6,191
Tax Year 2018
Lot Dimensions 43 x 115
Property Description
Natural light fills this gorgeous 2 bed/2 bath Potomac model w/office & bonus family rm. The gourmet open concept kitchen includes an abundance of 42'' maple cabinets, granite counters & center island, double oven, u/counter lighting, insta hw faucet, flr heater, SS pkg. & more. Premium crown molding, wainscoting, tray ceilings & decorative columns add elegance to the foyer, LR & DR. The master suite features tray ceiling, new HW floor, large walk-in closet, beautiful shower, upgraded cab w/granite counter. The spare ensuite bedroom also has new HW floors. So many upgrades! The clubhouse has lots of activities, clubs, trips, classes, indoor/outdoor pools, gym, tennis, bocce & more. Come visit this lovely 55+community where pretty houses line the streets & neighbors become lifelong friends
Location
State NJ
County Ocean
Area None
Direction Rt. 70 to Rt 571 towards Jackson, turn left on Hope Chapel Rd., pass Lakehurst Naval Base, turn left at next light (detour entrance) follow around bend to River Pointe guard gate entrance; Work being done on Ridgeway Blvd entrance: GPS 2 Retreat Drive but may not work due to detour. Sorry for the inconvenience.
Rooms
Basement None
Interior
Interior Features Attic, Bonus Room, Ceilings - Beamed, Dec Molding, Laundry Tub, Sliding Door, Recessed Lighting
Heating Natural Gas, Forced Air
Cooling Central Air
Flooring Ceramic Tile, Wood
Fireplace No
Window Features Insulated Windows,Windows: Low-e Window Coating
Exterior
Exterior Feature BBQ, Patio, Sprinkler Under, Swimming, Porch - Covered, Lighting, Tennis Court(s)
Parking Features Driveway, On Street
Garage Spaces 2.0
Pool Common, Heated, In Ground, Indoor
Amenities Available Tennis Court, Professional Management, Exercise Room, Shuffleboard, Swimming, Pool, Clubhouse, Jogging Path, Landscaping, Bocci
Waterfront Description Pond
Roof Type Shingle
Garage No
Building
Lot Description Cul-De-Sac
Story 1
Sewer Public Sewer
Water Public
Architectural Style Detached, Ranch
Level or Stories 1
Structure Type BBQ,Patio,Sprinkler Under,Swimming,Porch - Covered,Lighting,Tennis Court(s)
New Construction No
Schools
Middle Schools Manchester Twp
High Schools Manchester Twnshp
Others
HOA Fee Include Trash,Common Area,Lawn Maintenance,Pool,Rec Facility,Snow Removal
Senior Community Yes
Tax ID 19-00071-10-00007
Pets Allowed Dogs OK, Cats OK
Read Less Info
Want to know what your home might be worth? Contact us for a FREE valuation!

Our team is ready to help you sell your home for the highest possible price ASAP

Bought with Veltri & Associates, Realtors
"My job is to find and attract mastery-based agents to the office, protect the culture, and make sure everyone is happy! "
12 Terry Drive Suite 204, Newtown, Pennsylvania, 18940, United States






