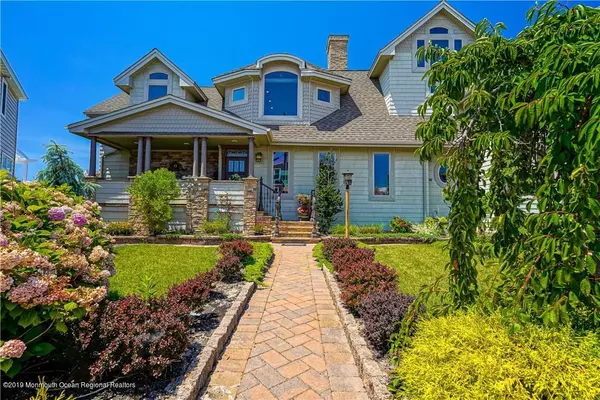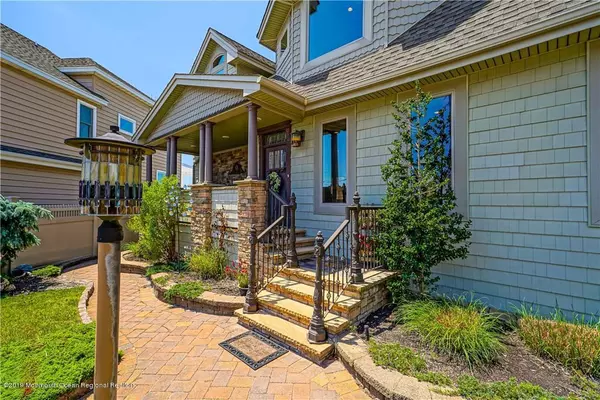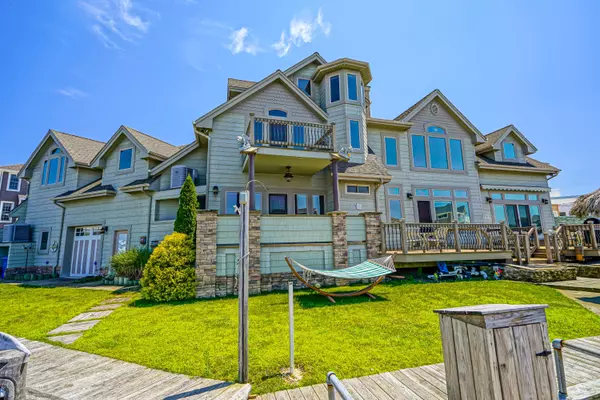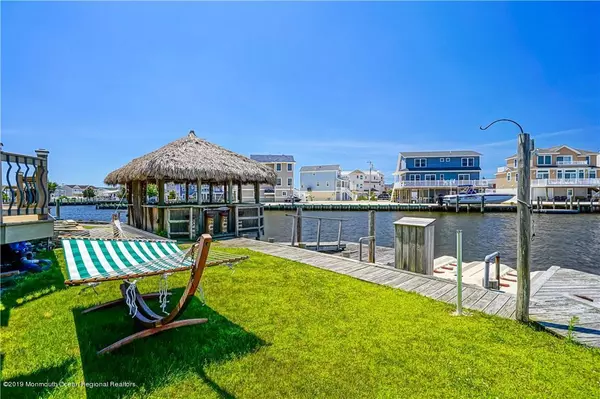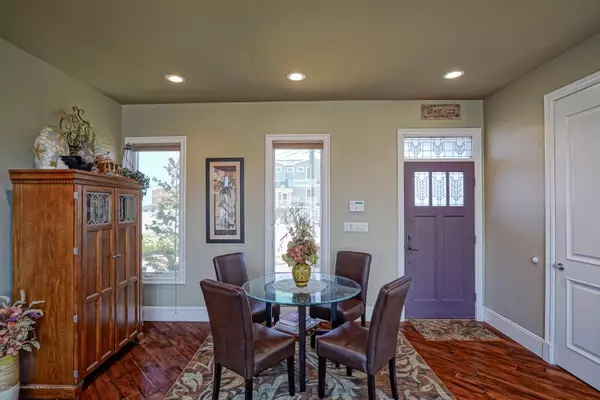$850,000
$899,000
5.5%For more information regarding the value of a property, please contact us for a free consultation.
6 Beds
7 Baths
3,500 SqFt
SOLD DATE : 03/17/2020
Key Details
Sold Price $850,000
Property Type Single Family Home
Sub Type Single Family Residence
Listing Status Sold
Purchase Type For Sale
Square Footage 3,500 sqft
Price per Sqft $242
Municipality Stafford (STA)
MLS Listing ID 21929915
Sold Date 03/17/20
Style Contemporary
Bedrooms 6
Full Baths 4
Half Baths 3
HOA Y/N No
Originating Board MOREMLS (Monmouth Ocean Regional REALTORS®)
Year Built 2008
Annual Tax Amount $14,363
Tax Year 2018
Property Description
This majestic waterfront home features high ceilings, upgraded amenities, a 2-story stone fireplace, 4-zone AC & heat, gourmet Kitchen w/tin ceiling, granite counters, stainless appls, 42'' custom cabinets, luxury Master Suite w/access to rear porch & unique Bonus Rm, spiral staircases, 3rd fl Loft & so much more! It is finished w/exquisite attention to comfort & workmanship. Oversized windows fill the home w/light & offer breathtaking views of the lagoon. Perhaps the most distinguishing feature is the outdoor living space: 3 decks, 2 porches, huge tiki hut w/elec & water, jet ski & floating docks, outdoor stone shower, hot tub, koi pond w/waterfall-all set amidst magnificent profl landscaping, incl hydrangeas, roses & a grape arbor. You must see it to believe it - truly a private retreat! Disclaimer
Buyer should be alerted to the fact that in some of our waterfront communities, ingress and egress by boat may be impaired at times due to the tides. There are dredging projects which have been proposed but have not started. Buyers should take the time to research the communities impacted and the status of the dredging projects. Your realtor has no special expertise in this area and does not make any representations regarding accessibility to the property by boat.
Location
State NJ
County Ocean
Area Beach Haven W
Direction Garden State Parkway South. Exit 63 A to NJ-72 East. R onto Marsha Dr. L onto Jennifer Ln. R onto Cindy Dr. #21 on R.
Rooms
Basement Crawl Space
Interior
Interior Features Bonus Room, Ceilings - 9Ft+ 1st Flr, Ceilings - 9Ft+ 2nd Flr, Hot Tub, Loft, Security System, Sliding Door, Spiral Stairs, Eat-in Kitchen, Recessed Lighting
Heating Natural Gas, Forced Air, 3+ Zoned Heat
Cooling Central Air, 3+ Zoned AC
Flooring Ceramic Tile, Tile, W/W Carpet, Wood
Fireplaces Number 1
Fireplace Yes
Exterior
Exterior Feature Deck, Dock, Fence, Gazebo, Hot Tub, Jetski Dock, Outdoor Shower, Porch - Open, Security System, Shed, Sprinkler Under, Stained Glass, Water/Elect @ Dock, Lighting
Parking Features Paver Block, Off Street, Direct Access, Oversized, Workshop in Garage
Garage Spaces 2.0
Waterfront Description Bulkhead,Lagoon
Roof Type Shingle
Garage Yes
Building
Lot Description Bulkhead, Cul-De-Sac, Dead End Street, Fenced Area, Lagoon, Oversized
Story 3
Sewer Public Sewer
Water Public
Architectural Style Contemporary
Level or Stories 3
Structure Type Deck,Dock,Fence,Gazebo,Hot Tub,Jetski Dock,Outdoor Shower,Porch - Open,Security System,Shed,Sprinkler Under,Stained Glass,Water/Elect @ Dock,Lighting
New Construction No
Schools
Middle Schools Southern Reg
High Schools Southern Reg
Others
Senior Community No
Tax ID 31-00169-0000-00059-01
Read Less Info
Want to know what your home might be worth? Contact us for a FREE valuation!

Our team is ready to help you sell your home for the highest possible price ASAP

Bought with C21/ Action Plus Realty
"My job is to find and attract mastery-based agents to the office, protect the culture, and make sure everyone is happy! "
12 Terry Drive Suite 204, Newtown, Pennsylvania, 18940, United States


