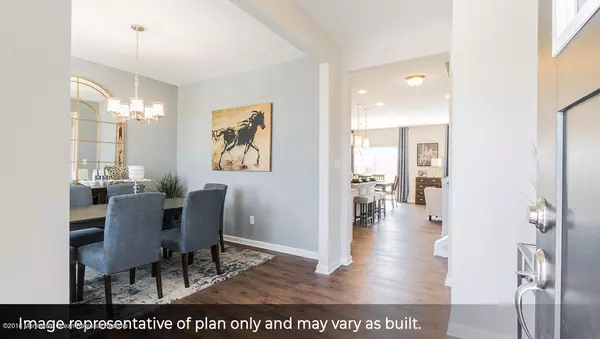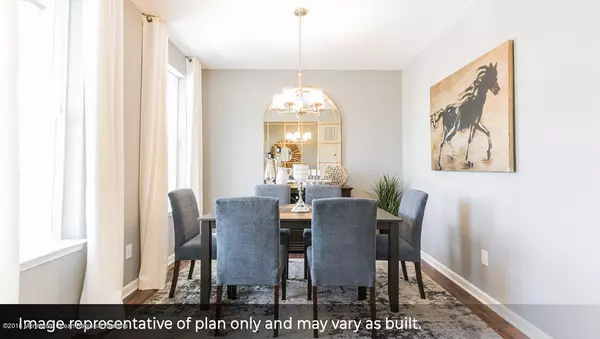$371,340
$409,840
9.4%For more information regarding the value of a property, please contact us for a free consultation.
4 Beds
3 Baths
2,628 SqFt
SOLD DATE : 02/17/2020
Key Details
Sold Price $371,340
Property Type Single Family Home
Sub Type Single Family Residence
Listing Status Sold
Purchase Type For Sale
Square Footage 2,628 sqft
Price per Sqft $141
Municipality Stafford (STA)
Subdivision Stafford Park
MLS Listing ID 21934506
Sold Date 02/17/20
Style Colonial
Bedrooms 4
Full Baths 3
HOA Y/N No
Originating Board MOREMLS (Monmouth Ocean Regional REALTORS®)
Lot Dimensions 60 x 125
Property Description
Quick Move-In! Impeccable new construction home in Manahawkin, New Jersey. This Hadley plan is a stunning new, open concept home with 4 bedrooms, a large upstairs loft area, 3 baths and a 2-car garage situated in Stafford Park, the only new home community in Manahawkin, NJ - just minutes from Long Beach Island and the Garden State Parkway! The first floor features a beautiful kitchen with desirable upgrades such as quartz countertops, white cabinetry and stainless-steel appliances. Off the spacious living room is a bedroom and full bath, perfect for use as a guest suite or home office! Highlights of the second story are the captivating owner's suite, spacious loft area, and upstairs laundry room which is sure to be a great convenience! To top it off, the home has an unfinished basement! Outside you'll find a decorative stone exterior and a turn-key landscaping package which includes front yard sod & irrigation. This home comes complete with D.R. Horton's new Smart Home System featuring an Echo, Echo Dot, Skybell and Z-Wave Thermostat. The value of 66 Bradshaw Drive is unbeatable! Photos representative of plan only and may vary as built.
Location
State NJ
County Ocean
Area Manahawkin
Direction Take exit 63 for NJ-72 W (0.2 mi), use the left 2 lanes to turn left onto Stafford Park Blvd, drive to Stafford Park Blvd (3 min, 0.5 mi), turn right onto Recovery Rd (0.1 mi), turn Right on Campbell Ave.
Rooms
Basement Full
Interior
Interior Features Ceilings - 9Ft+ 1st Flr, Ceilings - 9Ft+ 2nd Flr
Heating Natural Gas, Forced Air
Cooling Central Air
Fireplace No
Exterior
Exterior Feature Sprinkler Under
Parking Features Direct Access
Garage Spaces 2.0
Roof Type Shingle
Garage Yes
Building
Story 2
Sewer Public Sewer
Water Public
Architectural Style Colonial
Level or Stories 2
Structure Type Sprinkler Under
New Construction Yes
Schools
Middle Schools Southern Reg
High Schools Southern Reg
Others
Senior Community No
Tax ID 31-00025-04-00016
Read Less Info
Want to know what your home might be worth? Contact us for a FREE valuation!

Our team is ready to help you sell your home for the highest possible price ASAP

Bought with Heritage House Sotheby's International Realty
"My job is to find and attract mastery-based agents to the office, protect the culture, and make sure everyone is happy! "
12 Terry Drive Suite 204, Newtown, Pennsylvania, 18940, United States






