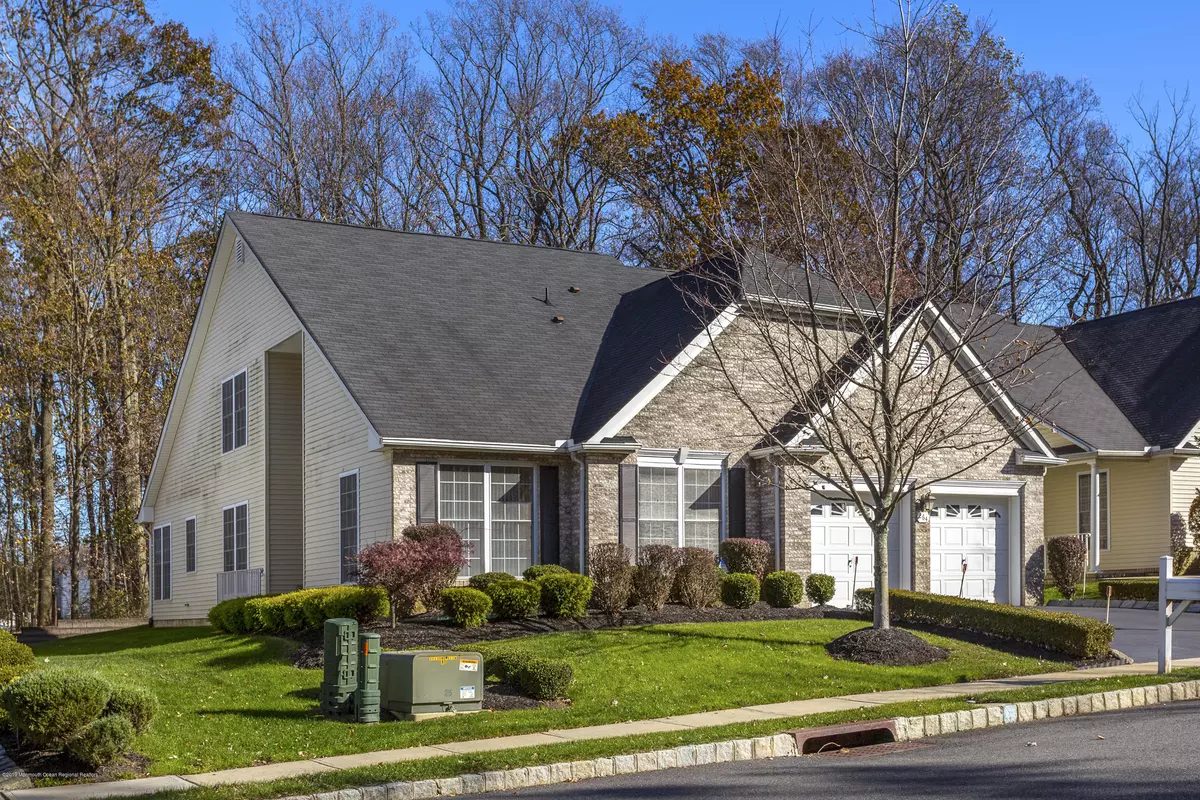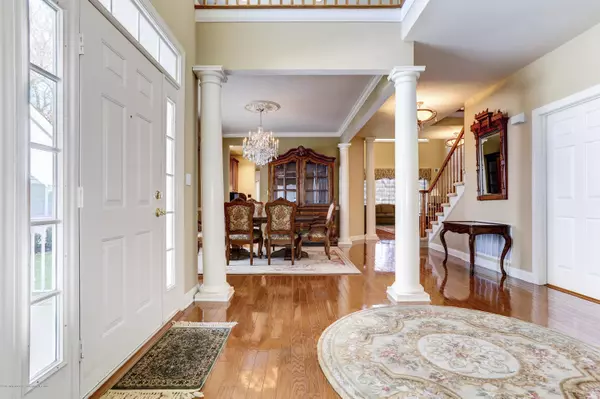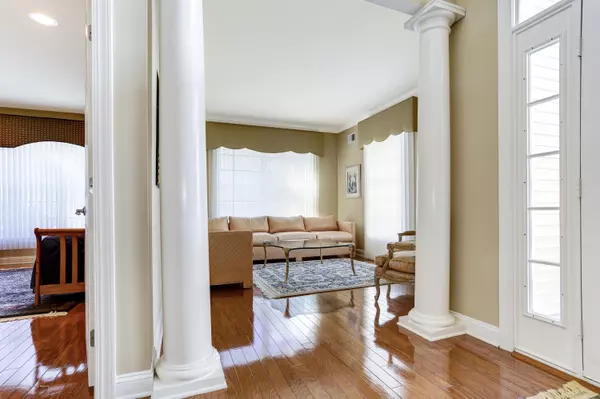$555,000
$589,000
5.8%For more information regarding the value of a property, please contact us for a free consultation.
3 Beds
3 Baths
2,842 SqFt
SOLD DATE : 04/03/2020
Key Details
Sold Price $555,000
Property Type Single Family Home
Sub Type Adult Community
Listing Status Sold
Purchase Type For Sale
Square Footage 2,842 sqft
Price per Sqft $195
Municipality Marlboro (MAR)
Subdivision Rosemont Ests
MLS Listing ID 22001057
Sold Date 04/03/20
Style Detached
Bedrooms 3
Full Baths 2
Half Baths 1
HOA Fees $320/mo
HOA Y/N Yes
Originating Board MOREMLS (Monmouth Ocean Regional REALTORS®)
Year Built 2004
Annual Tax Amount $9,069
Tax Year 2018
Lot Dimensions 60 x 110
Property Description
Enjoy the good life! Move right into this fabulous home located in a most prestigious adult community in Monmouth County. This highly sought after model shows attention to detail in every way. From the moment you walk into the two story entry overlooking the open concept beauty of this home, you will fall in love! The large gourmet kitchen w/ ctr. island offers a separate dining area, granite counters and back splash, s/s top of the line appliances, as well as direct access to the wooded backyard with patio and grill. Entertain in the two story great room and enjoy holiday meals in the formal dining room with magnificent crystal chandelier. This outstanding home is perfect for the lifestyle you deserve!! Don't wait!! Call today!!
Location
State NJ
County Monmouth
Area None
Direction Route 79 to left on Wyncrest Road or route 520 to Wyncrest Road (east bound). Turn into ''Rosemont Estates'' main gate. Open between 8AM and 8PM. Stay straight on Everton to a left on Bolton to a right on Scarbourough to a right on Sunderland. House will be on the right about half way down.
Rooms
Basement None
Interior
Interior Features Attic, Balcony, Bay/Bow Window, Built-Ins, Ceilings - 9Ft+ 1st Flr, Center Hall, Dec Molding, Den, Laundry Tub, Loft, Security System, Sliding Door, Wall Mirror, Recessed Lighting
Heating Natural Gas, Forced Air
Cooling Central Air
Fireplace No
Exterior
Exterior Feature BBQ, Patio, Porch - Open, Security System, Sprinkler Under, Thermal Window, Lighting
Parking Features Driveway, On Street, Direct Access
Garage Spaces 2.0
Pool Common, Fenced, In Ground
Amenities Available Tennis Court, Professional Management, Association, Exercise Room, Community Room, Deck, Swimming, Pool, Clubhouse
Roof Type Shingle
Garage Yes
Building
Lot Description Back to Woods, Cul-De-Sac, Dead End Street
Story 2
Sewer Public Sewer
Water Public
Architectural Style Detached
Level or Stories 2
Structure Type BBQ,Patio,Porch - Open,Security System,Sprinkler Under,Thermal Window,Lighting
Others
HOA Fee Include Trash,Common Area,Lawn Maintenance,Mgmt Fees,Pool,Rec Facility,Snow Removal
Senior Community Yes
Tax ID 30-00193-13-00022
Pets Allowed Dogs OK, Cats OK
Read Less Info
Want to know what your home might be worth? Contact us for a FREE valuation!

Our team is ready to help you sell your home for the highest possible price ASAP

Bought with RE/MAX Central
"My job is to find and attract mastery-based agents to the office, protect the culture, and make sure everyone is happy! "
12 Terry Drive Suite 204, Newtown, Pennsylvania, 18940, United States






