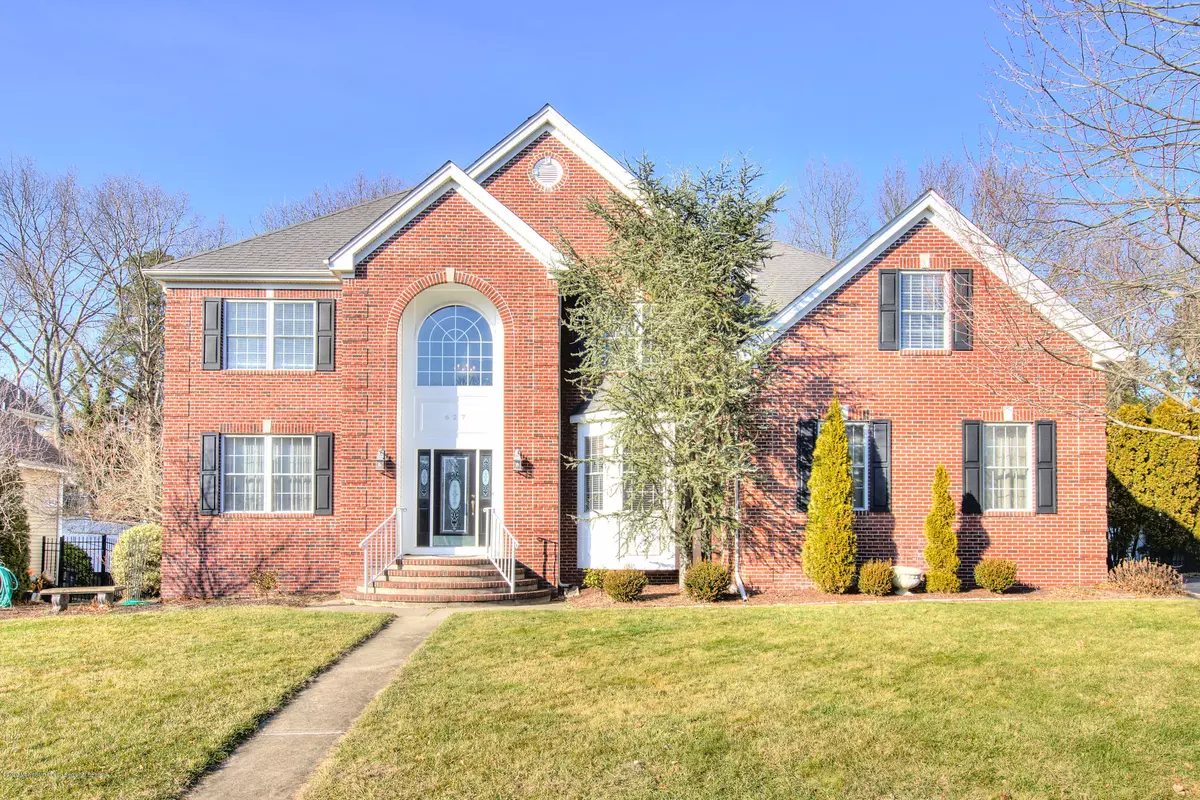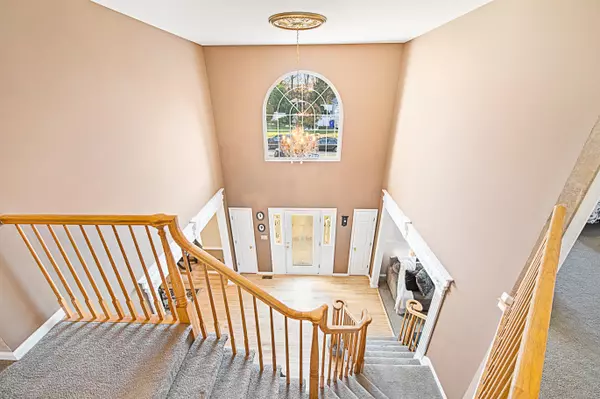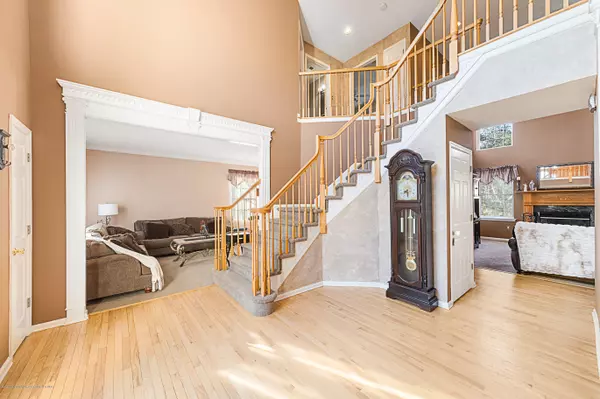$470,000
$495,000
5.1%For more information regarding the value of a property, please contact us for a free consultation.
5 Beds
3 Baths
2,985 SqFt
SOLD DATE : 07/15/2020
Key Details
Sold Price $470,000
Property Type Single Family Home
Sub Type Single Family Residence
Listing Status Sold
Purchase Type For Sale
Square Footage 2,985 sqft
Price per Sqft $157
Municipality Brick (BRK)
Subdivision Windcrest Est
MLS Listing ID 22002289
Sold Date 07/15/20
Style Custom,Colonial
Bedrooms 5
Full Baths 2
Half Baths 1
HOA Y/N No
Originating Board MOREMLS (Monmouth Ocean Regional REALTORS®)
Year Built 2001
Annual Tax Amount $10,105
Tax Year 2019
Lot Dimensions 100 x 100
Property Description
Nestled in Windcrest Estates is a stunning custom colonial home with a dramatic 2 story entry foyer, gleaming hardwood floors, ornate molding, living room with French doors that lead to the study, dining room with tray ceiling, great room with wood-burning fireplace, and a Chef's kitchen with stainless appliances.
The guest bathroom completes the first floor.
There are 4 spacious bedrooms with ample closet space and 2 full bathrooms on the second level.
Gorgeous Master Suite with cathedral ceiling, Jacuzzi tub, separate shower and a sitting room.
Fabulous finished basement with home theater, bar with wine refrigerator, pool table and an exercise room.
Paver patio for entertaining with gas grill
Oversized 2 car garage
Close to beaches, shopping and restaurants
Location
State NJ
County Ocean
Area Herbertsville
Direction Route 70 to Herbertsville Road to Windcrest Court
Rooms
Basement Bilco Style Doors, Full Finished, Heated, Walk-Out Access
Interior
Interior Features Attic, Bay/Bow Window, Ceilings - 9Ft+ 1st Flr, Ceilings - 9Ft+ 2nd Flr, Center Hall, Dec Molding, Fitness, French Doors, Sliding Door, Recessed Lighting
Heating Natural Gas, Forced Air, 2 Zoned Heat
Cooling Central Air, 2 Zoned AC
Flooring Ceramic Tile, W/W Carpet, Wood
Fireplaces Number 1
Fireplace Yes
Exterior
Exterior Feature BBQ, Fence, Patio, Sprinkler Under, Lighting
Parking Features Asphalt, Double Wide Drive, Driveway, Off Street, Oversized
Garage Spaces 2.0
Roof Type Shingle
Accessibility Stall Shower
Garage Yes
Building
Lot Description Cul-De-Sac, Fenced Area
Story 2
Sewer Public Sewer
Water Public
Architectural Style Custom, Colonial
Level or Stories 2
Structure Type BBQ,Fence,Patio,Sprinkler Under,Lighting
New Construction No
Schools
Elementary Schools Herbertsville
Middle Schools Veterans Memorial
High Schools Brick Memorial
Others
Senior Community No
Tax ID 07-01386-11-00019
Read Less Info
Want to know what your home might be worth? Contact us for a FREE valuation!

Our team is ready to help you sell your home for the highest possible price ASAP

Bought with Berkshire Hathaway HomeServices Healy Realtors

"My job is to find and attract mastery-based agents to the office, protect the culture, and make sure everyone is happy! "
12 Terry Drive Suite 204, Newtown, Pennsylvania, 18940, United States






