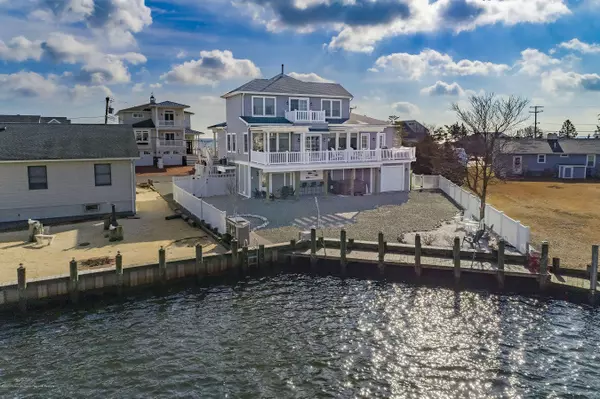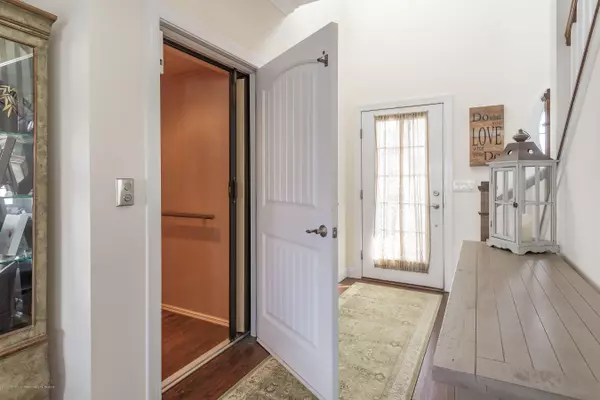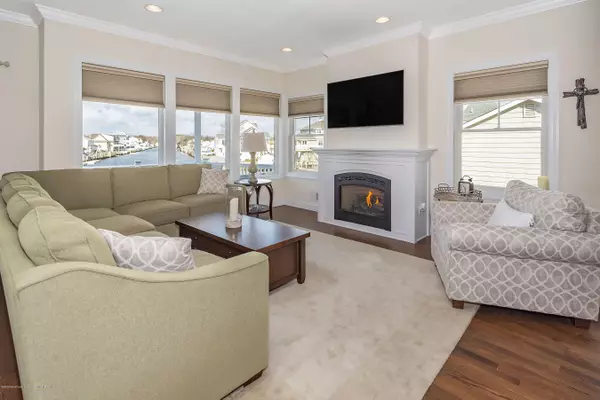$672,000
$679,000
1.0%For more information regarding the value of a property, please contact us for a free consultation.
4 Beds
4 Baths
2,600 SqFt
SOLD DATE : 04/03/2020
Key Details
Sold Price $672,000
Property Type Single Family Home
Sub Type Single Family Residence
Listing Status Sold
Purchase Type For Sale
Square Footage 2,600 sqft
Price per Sqft $258
Municipality Ocean (OCN)
Subdivision Barnegat Beach
MLS Listing ID 22005324
Sold Date 04/03/20
Style Custom,Shore Colonial,Colonial,Contemporary
Bedrooms 4
Full Baths 3
Half Baths 1
HOA Y/N No
Originating Board MOREMLS (Monmouth Ocean Regional REALTORS®)
Year Built 2016
Annual Tax Amount $10,419
Tax Year 2019
Lot Size 0.290 Acres
Acres 0.29
Lot Dimensions 128 x 100
Property Description
Gorgeous 4 bedroom 3.5 bath waterfront home located on quiet dead end street. No detail overlooked in this home designed by LBI premier architect Michael Pagnotta, offering over 2500 Square feet of living space with an Open Floor Plan. Due to job relocation, sellers must reluctantly leave their dream home. Some of its features include beautiful hardwoods throughout, an elevator, gourmet kitchen w/ granite counters, wine fridge, pot filler, vented hood, and high end appliances. Then off the dining and living rooms, pass thru the sliding doors to the huge outside deck shaded by slatted pergolas offering long views down the lagoon and amazing sunsets! 2 of the 4 bedrooms have en suite baths and walk-ins. Then there are also great bay views from upstairs rooms and office nook. (cont.) There is 50 feet of vinyl bulkhead w/water and electric at the dock plus a fish cleaning station. the HUGE garage easily holds 4 cars and opens to the patio overlooking the lagoon. There is already plumbing for an outside shower and wet bar. You must come see this very special home to appreciate its many fine features, too many to list! ROOM MEASUREMENTS ARE ESTIMATED.
Location
State NJ
County Ocean
Area Barnegat Beach
Direction Route 9 to Barnegat Beach Road, Right on Forest, Left on Marine Drive, Left on Point Road...house on Left
Rooms
Basement Flood Vent
Interior
Interior Features Attic - Pull Down Stairs, Balcony, Built-Ins, Ceilings - 9Ft+ 1st Flr, Dec Molding, Den, Elevator, French Doors, Hot Tub, Laundry Tub, Sliding Door, Breakfast Bar, Recessed Lighting
Heating Natural Gas, Forced Air, 2 Zoned Heat
Cooling Central Air, 2 Zoned AC
Flooring Ceramic Tile, Wood
Fireplaces Number 1
Fireplace Yes
Exterior
Exterior Feature Balcony, Deck, Dock, Gazebo, Hot Tub, Patio, Porch - Open, Water/Elect @ Dock, Lighting
Parking Features Double Wide Drive, Driveway, Off Street, Stamped, Direct Access, Oversized
Garage Spaces 2.0
Amenities Available Other - See Remarks, Association
Waterfront Description Bulkhead,Lagoon
Roof Type Timberline
Garage Yes
Building
Lot Description Bulkhead, Dead End Street, Lagoon
Story 3
Foundation Piling
Sewer Public Sewer
Water Public
Architectural Style Custom, Shore Colonial, Colonial, Contemporary
Level or Stories 3
Structure Type Balcony,Deck,Dock,Gazebo,Hot Tub,Patio,Porch - Open,Water/Elect @ Dock,Lighting
New Construction No
Schools
Elementary Schools Waretown
High Schools Southern Reg
Others
HOA Fee Include Other - See Remarks
Senior Community No
Tax ID 21-00239-0000-00063
Read Less Info
Want to know what your home might be worth? Contact us for a FREE valuation!

Our team is ready to help you sell your home for the highest possible price ASAP

Bought with C21/ Solid Gold Realty
"My job is to find and attract mastery-based agents to the office, protect the culture, and make sure everyone is happy! "
12 Terry Drive Suite 204, Newtown, Pennsylvania, 18940, United States






