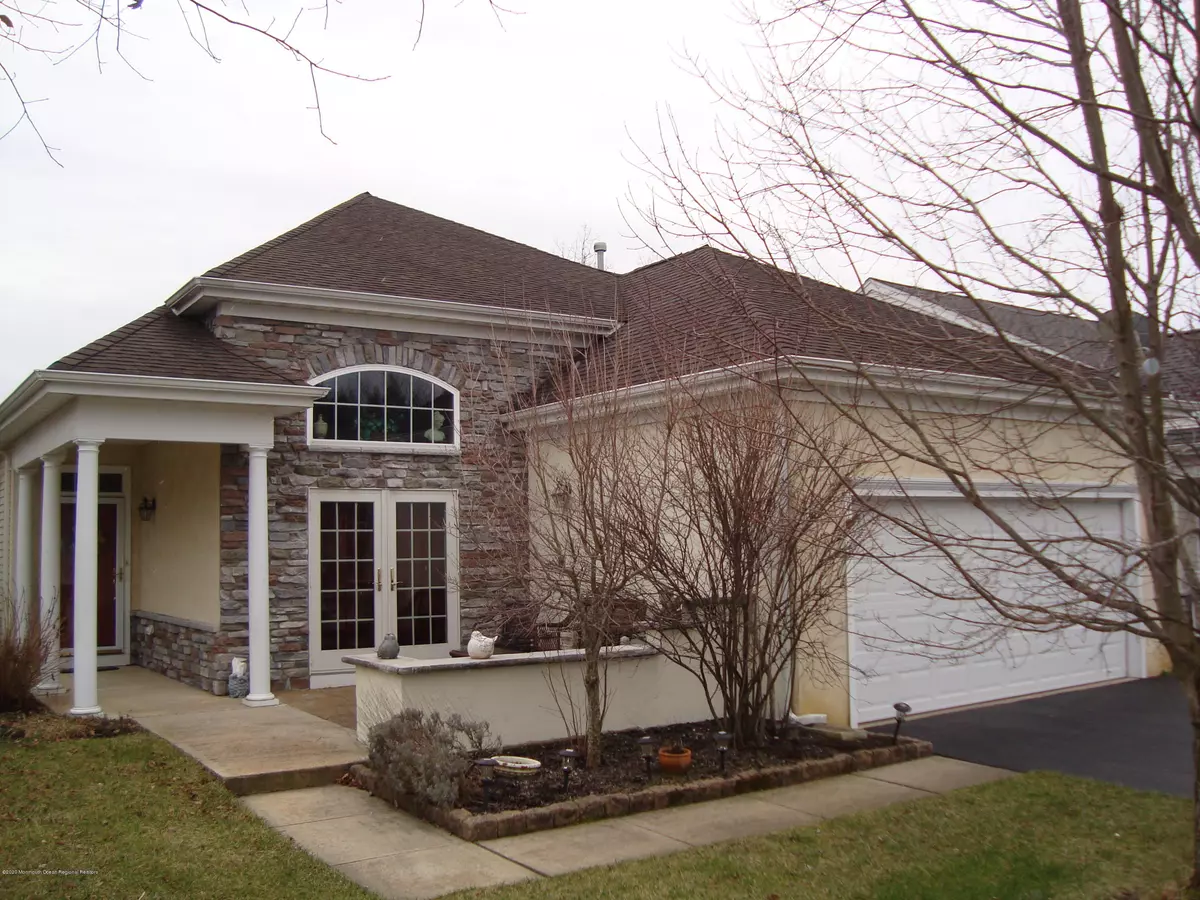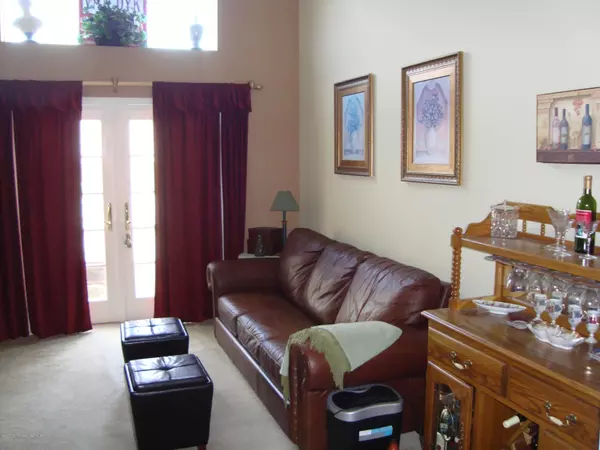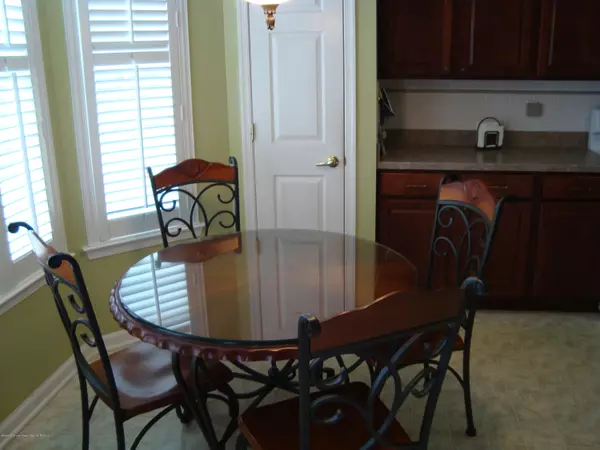$300,000
$309,000
2.9%For more information regarding the value of a property, please contact us for a free consultation.
2 Beds
2 Baths
1,861 SqFt
SOLD DATE : 05/08/2020
Key Details
Sold Price $300,000
Property Type Single Family Home
Sub Type Adult Community
Listing Status Sold
Purchase Type For Sale
Square Footage 1,861 sqft
Price per Sqft $161
Municipality Barnegat (BAR)
Subdivision Heritage Point
MLS Listing ID 22006139
Sold Date 05/08/20
Style Ranch,Detached
Bedrooms 2
Full Baths 2
HOA Fees $130/mo
HOA Y/N Yes
Originating Board MOREMLS (Monmouth Ocean Regional REALTORS®)
Year Built 2004
Annual Tax Amount $7,274
Tax Year 2019
Lot Dimensions 52 x 110
Property Description
Gorgeous Avalon ''C'' model with 2/2 and a den/office/make shift 3rd bedroom. Heritage Point is an active adult community. Front courtyard with French entrance doors leading to the den on a treed interior lot. Upgrades include but are not limited to: rear Trex deck plus concrete pad for bar-b-ques large enough to serve your quest. Bumped out kitchen in the nook, upgraded window treatment throughout the house, upgraded ceiling fans and lighting fixtures, 42'' maple kitchen cabinets with tiled back splash, recessed lighting, chair rails in dining room, soaking tub in master bath, utility sink in laundry room, built-in Aprilair humidification system, storage above the garage and new carpeting throughout the main areas. This home is a short walking distance to the clubhouse and gym.
Location
State NJ
County Ocean
Area Barnegat Twp
Direction GSPKY exit 67 west on westbay left on southpoint blvd right on mayport ln
Rooms
Basement Crawl Space
Interior
Interior Features Attic - Pull Down Stairs, Ceilings - 9Ft+ 1st Flr, Ceilings - 9Ft+ 2nd Flr, Dec Molding, Den, Fitness, French Doors, Laundry Tub, Eat-in Kitchen, Recessed Lighting
Heating Natural Gas, Forced Air
Cooling Central Air
Flooring Tile, W/W Carpet
Fireplace No
Exterior
Exterior Feature Deck, Hot Tub, Patio, Sprinkler Under, Storm Door(s), Storm Window, Swimming, Thermal Window, Tennis Court(s)
Parking Features Paved, Asphalt, Double Wide Drive, Driveway, Off Street, Storage
Garage Spaces 2.0
Pool Common, Fenced, Heated, In Ground, Indoor
Amenities Available Tennis Court, Professional Management, Association, Exercise Room, Shuffleboard, Community Room, Swimming, Pool, Clubhouse, Common Area, Bocci
Roof Type Timberline
Garage Yes
Building
Lot Description Treed Lots, Wooded
Story 1
Sewer Public Sewer
Water Public
Architectural Style Ranch, Detached
Level or Stories 1
Structure Type Deck,Hot Tub,Patio,Sprinkler Under,Storm Door(s),Storm Window,Swimming,Thermal Window,Tennis Court(s)
New Construction No
Schools
Middle Schools Russ Brackman
Others
HOA Fee Include Common Area,Lawn Maintenance,Mgmt Fees,Pool,Snow Removal
Senior Community Yes
Tax ID 01-00092-120-00036
Pets Allowed Dogs OK, Cats OK
Read Less Info
Want to know what your home might be worth? Contact us for a FREE valuation!

Our team is ready to help you sell your home for the highest possible price ASAP

Bought with CENTURY 21 Prime Realty
"My job is to find and attract mastery-based agents to the office, protect the culture, and make sure everyone is happy! "
12 Terry Drive Suite 204, Newtown, Pennsylvania, 18940, United States






