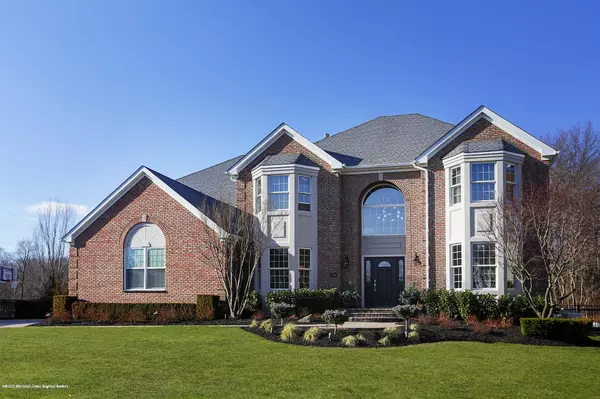$825,000
$859,000
4.0%For more information regarding the value of a property, please contact us for a free consultation.
4 Beds
4 Baths
3,488 SqFt
SOLD DATE : 05/21/2020
Key Details
Sold Price $825,000
Property Type Single Family Home
Sub Type Single Family Residence
Listing Status Sold
Purchase Type For Sale
Square Footage 3,488 sqft
Price per Sqft $236
Municipality Ocean Twp (OCE)
Subdivision Hamptons
MLS Listing ID 22009117
Sold Date 05/21/20
Style Colonial
Bedrooms 4
Full Baths 3
Half Baths 1
HOA Fees $27/ann
HOA Y/N Yes
Originating Board MOREMLS (Monmouth Ocean Regional REALTORS®)
Year Built 1999
Annual Tax Amount $15,267
Tax Year 2019
Lot Dimensions 81 x 129
Property Description
Welcome to this beautiful completely updated custom colonial w/ outstanding curb appeal in the very desirable Hamptons at Wayside. Impressive 2 story foyer leads to formal dining room, living room, office & two story great room w/custom mantle, gas fireplace & wall of all new custom Pella windows. Gourmet Kitchen w/custom cabinets, oversized island, granite counters, professional appliances, breakfast area, sunroom that leads to patio. Second floor features master suite oasis w/spacious sitting area, walk in closet, laundry room, all new beautiful private bath w/double vanities, shower, soaking tub plus three spacious bedrooms and full bath. Full finished walk out basement includes, exercise room, media room, rec room w/custom bar & kitchen, bonus room & full bath. Enjoy outdoor dining on patio w/built in BBQ granite counters overlooking resort-like grounds w/gunite pool w/spa backing up to protected land.
Check amenities list for other features - new floors, radiant heat, air ventilator, full house generator, new roof, new Pella windows & so much more
Location
State NJ
County Monmouth
Area Wayside
Direction Bowne Rd to Dune Rd
Rooms
Basement Ceilings - High, Finished, Full, Full Finished, Heated, Walk-Out Access
Interior
Interior Features Attic, Bay/Bow Window, Built-Ins, Ceilings - 9Ft+ 1st Flr, Ceilings - 9Ft+ 2nd Flr, Center Hall, Dec Molding, Fitness, French Doors, Home Theater Equip, Laundry Tub, Security System, Skylight, Sliding Door, Recessed Lighting
Heating Natural Gas, Radiant, 3+ Zoned Heat
Cooling 2 Zoned AC
Flooring Ceramic Tile, Tile, Wood
Fireplaces Number 1
Fireplace Yes
Exterior
Exterior Feature BBQ, Fence, Hot Tub, Palladium Window, Patio, Sprinkler Under, Swimming, Lighting
Parking Features Paver Block, Driveway, On Street, Direct Access, Oversized
Garage Spaces 2.0
Pool Gunite, Heated, In Ground, Pool Equipment, With Spa
Amenities Available Association, Common Area
Roof Type Shingle
Garage Yes
Building
Lot Description Oversized, Back to Woods, Fenced Area, Wooded
Story 2
Sewer Public Sewer
Water Public
Architectural Style Colonial
Level or Stories 2
Structure Type BBQ,Fence,Hot Tub,Palladium Window,Patio,Sprinkler Under,Swimming,Lighting
Others
HOA Fee Include Common Area,Mgmt Fees
Senior Community No
Tax ID 37-00153-0000-00066-24
Read Less Info
Want to know what your home might be worth? Contact us for a FREE valuation!

Our team is ready to help you sell your home for the highest possible price ASAP

Bought with RE/MAX Gateway
"My job is to find and attract mastery-based agents to the office, protect the culture, and make sure everyone is happy! "
12 Terry Drive Suite 204, Newtown, Pennsylvania, 18940, United States






