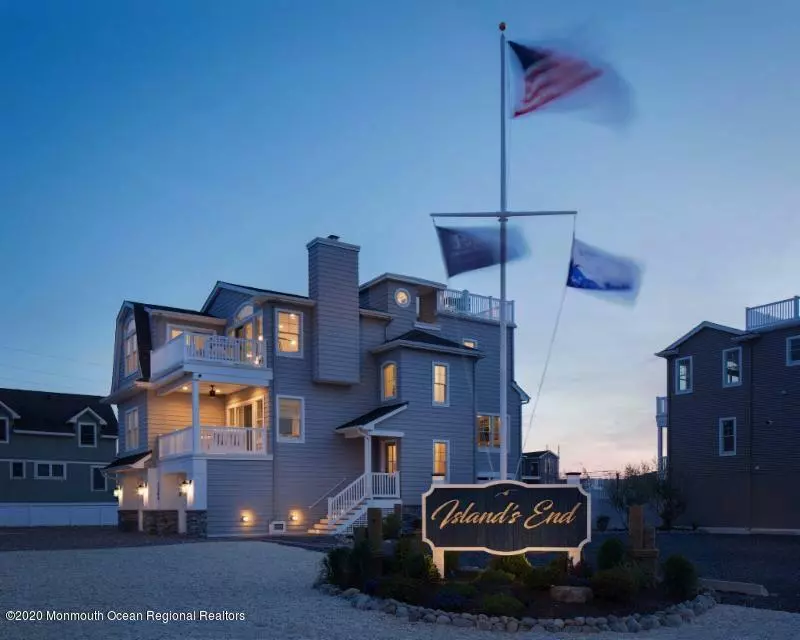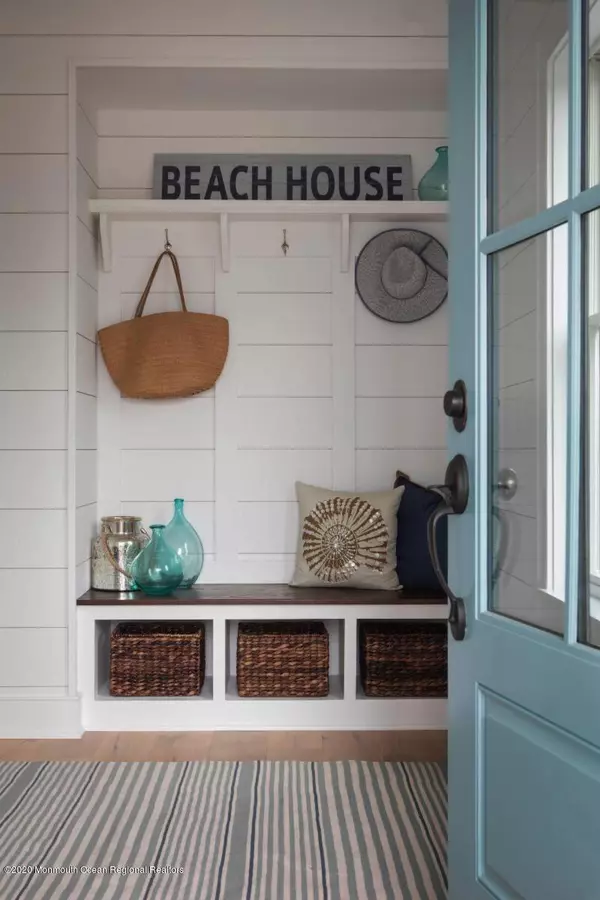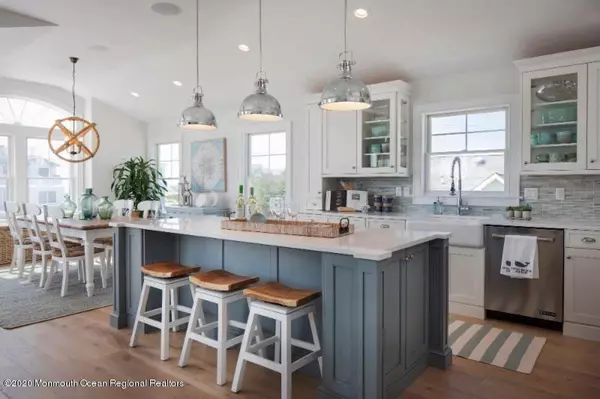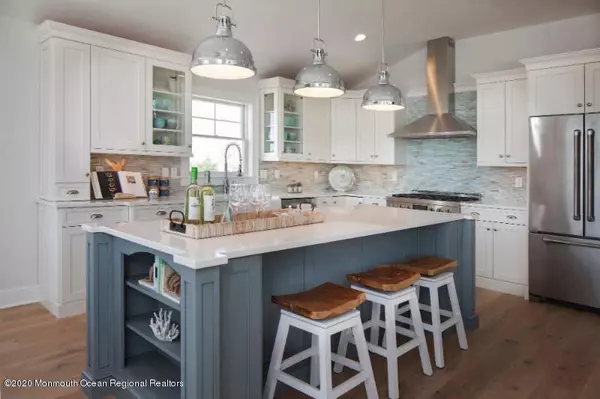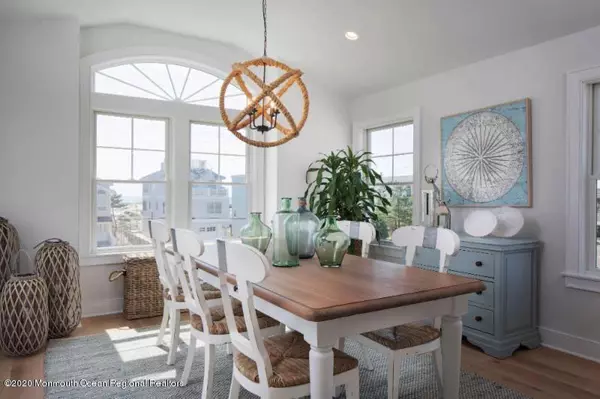$1,466,000
$1,495,000
1.9%For more information regarding the value of a property, please contact us for a free consultation.
5 Beds
4 Baths
2,915 SqFt
SOLD DATE : 06/20/2020
Key Details
Sold Price $1,466,000
Property Type Single Family Home
Sub Type Single Family Residence
Listing Status Sold
Purchase Type For Sale
Square Footage 2,915 sqft
Price per Sqft $502
Municipality Long Beach (LNG)
MLS Listing ID 22010840
Sold Date 06/20/20
Style Custom,Contemporary,Reverse Living
Bedrooms 5
Full Baths 3
Half Baths 1
HOA Y/N No
Originating Board MOREMLS (Monmouth Ocean Regional REALTORS®)
Year Built 2020
Annual Tax Amount $4,213
Tax Year 2019
Lot Dimensions 50 x 100
Property Description
Welcome to Island's End, a coastal community ''far from the crowds and close to nature.'' This development is significantly ahead of schedule and approaching 50% completion. There are only 23 waterview full sized building lots available. This property represents an opportunity to skip the build process and buy a new construction only 5 off the beach. This Heron model offers 2,900 square feet of incredible living space! Master suite, 4 additional bedrooms, 3 1/2 baths and a large open concept great room; this house offers generous room for your family and guests! Features on this house to include: 3 stop elevator, gas fireplace, rooftop deck, gourmet kitchen w/ 36'' range and chimney hood, Castle Combe wide plank engineered hardwood floors throughout, custom cabinetry to include: ship lap in stairwells and powder room, and built in window seats and bookcase on landing. Please note that the pictures here are a similar completed Heron model.
Location
State NJ
County Ocean
Area Holgate
Direction Long Beach Blvd south towards Beach Haven/Holgate. Make right on Pershing Ave. 12 Pershing will be halfway down the block on your left
Rooms
Basement Ceilings - High, Walk-Out Access
Interior
Interior Features Balcony, Bonus Room, Built-Ins, Ceilings - 9Ft+ 1st Flr, Ceilings - 9Ft+ 2nd Flr, Den, Elevator, Sliding Door, Breakfast Bar, Recessed Lighting
Heating Natural Gas, Forced Air, 2 Zoned Heat
Cooling Central Air, 2 Zoned AC
Flooring Ceramic Tile, Tile, Engineered
Fireplace Yes
Exterior
Exterior Feature Balcony, Outdoor Shower, Lighting
Parking Features Gravel, Paver Block, Double Wide Drive, Driveway, Off Street, Direct Access, Oversized
Garage Spaces 2.0
Waterfront Description Bayview,Oceanview
Roof Type Shingle,Fiberglass
Garage Yes
Building
Lot Description Ocean Block
Story 3
Foundation Piling
Sewer Public Sewer
Water Public
Architectural Style Custom, Contemporary, Reverse Living
Level or Stories 3
Structure Type Balcony,Outdoor Shower,Lighting
New Construction Yes
Schools
High Schools Southern Reg
Others
Senior Community No
Tax ID 18-00001-19-00019-01
Read Less Info
Want to know what your home might be worth? Contact us for a FREE valuation!

Our team is ready to help you sell your home for the highest possible price ASAP

Bought with NON MEMBER
"My job is to find and attract mastery-based agents to the office, protect the culture, and make sure everyone is happy! "
12 Terry Drive Suite 204, Newtown, Pennsylvania, 18940, United States

