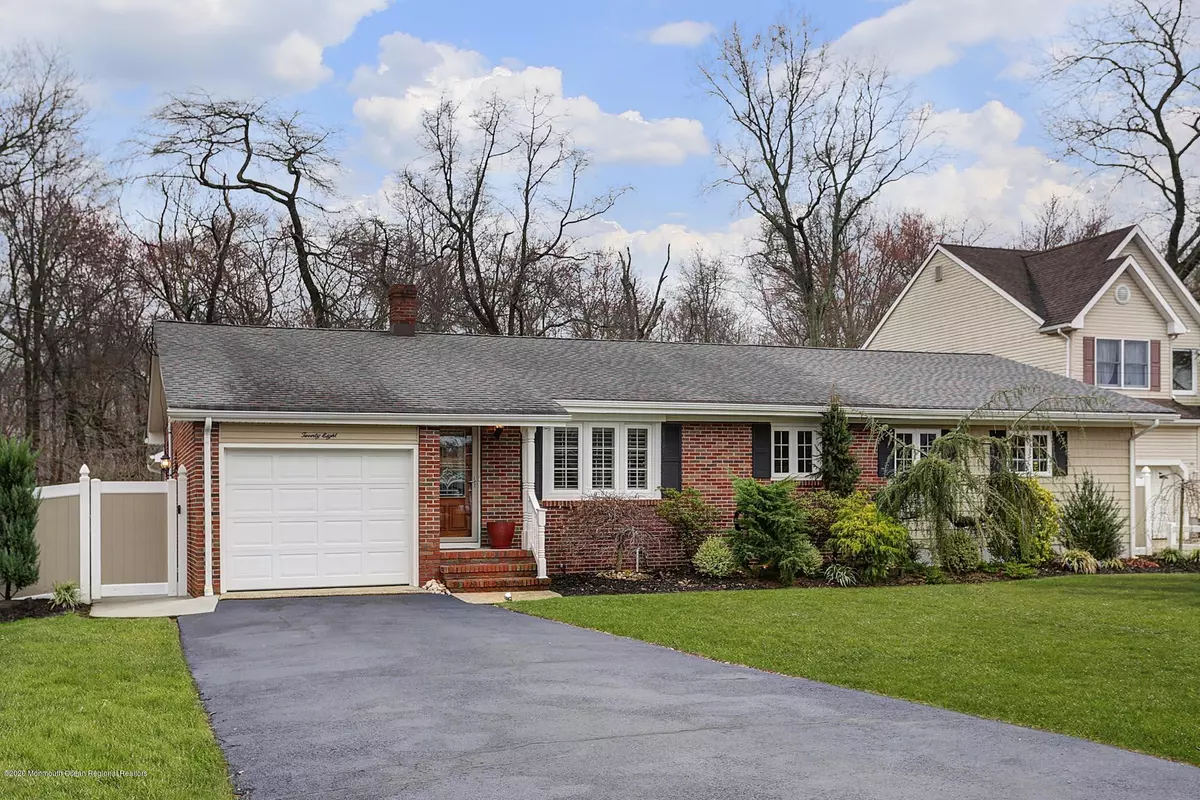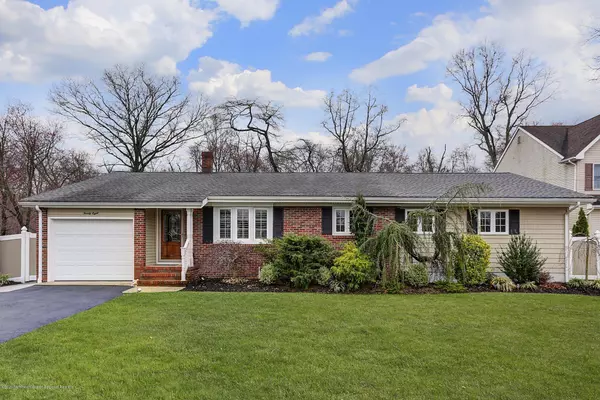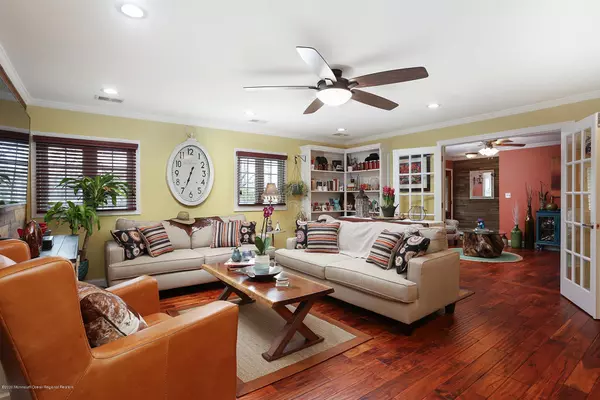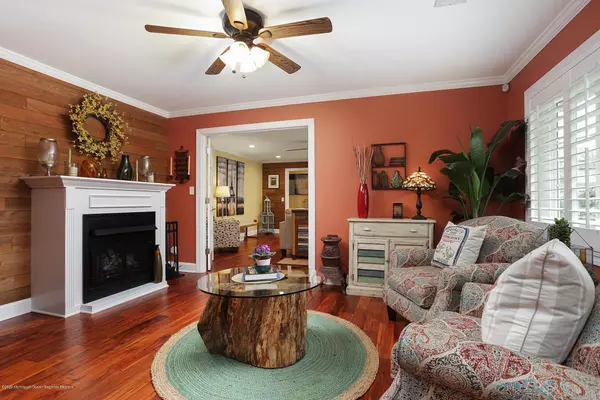$470,000
$499,000
5.8%For more information regarding the value of a property, please contact us for a free consultation.
3 Beds
3 Baths
1,724 SqFt
SOLD DATE : 07/22/2020
Key Details
Sold Price $470,000
Property Type Single Family Home
Sub Type Single Family Residence
Listing Status Sold
Purchase Type For Sale
Square Footage 1,724 sqft
Price per Sqft $272
Municipality Helmetta (HEL)
MLS Listing ID 22011783
Sold Date 07/22/20
Style Expanded Ranch
Bedrooms 3
Full Baths 3
HOA Y/N No
Originating Board MOREMLS (Monmouth Ocean Regional REALTORS®)
Year Built 1972
Annual Tax Amount $8,791
Tax Year 2019
Lot Dimensions 100 x 135
Property Description
THE WORK HAS BEEN DONE! Move in ready expanded ranch with idyllic setting overlooking natural preservation on a quiet street in coveted Helmetta. Completely updated with neutral tones and high end finishing throughout, complete with hardwood floors and millwork throughout. Open floor plan includes formal living with gas fireplace followed by large family room with built ins and amazing kitchen recently refreshed with raw cut wood island, Bosch appliances and granite counters. Three beautiful bedrooms with master bedroom offering luxurious en-suite bathroom and two closets, one being walk in, both fitted with California closets. Full finished basement with office, laundry room, living and storage areas. Outdoors is truly annosis with raised trex deck complete with gazebo, a patio, shed and amazing gardens over looking the beauty of nature. Minutes to mass transit, highways, shopping and entertainment!
Location
State NJ
County Middlesex
Area None
Direction Manalapan Rd to Old Forge Rd, Turn left onto N Shore Blvd.
Rooms
Basement Finished
Interior
Interior Features Attic - Pull Down Stairs, Dec Molding, Security System, Sliding Door, Recessed Lighting
Heating Natural Gas, HWBB
Cooling Central Air
Flooring Wood
Fireplace No
Exterior
Exterior Feature Deck, Gazebo, Patio, Shed
Parking Features Driveway
Garage Spaces 1.0
Roof Type Timberline
Garage Yes
Building
Lot Description Back to Woods
Story 1
Sewer Public Sewer
Water Public
Architectural Style Expanded Ranch
Level or Stories 1
Structure Type Deck,Gazebo,Patio,Shed
Schools
Elementary Schools Appleby
Middle Schools Memorial
High Schools Spotswood
Others
Senior Community No
Tax ID 06-00025-0000-00016
Read Less Info
Want to know what your home might be worth? Contact us for a FREE valuation!

Our team is ready to help you sell your home for the highest possible price ASAP

Bought with Coldwell Banker Realty
"My job is to find and attract mastery-based agents to the office, protect the culture, and make sure everyone is happy! "
12 Terry Drive Suite 204, Newtown, Pennsylvania, 18940, United States






