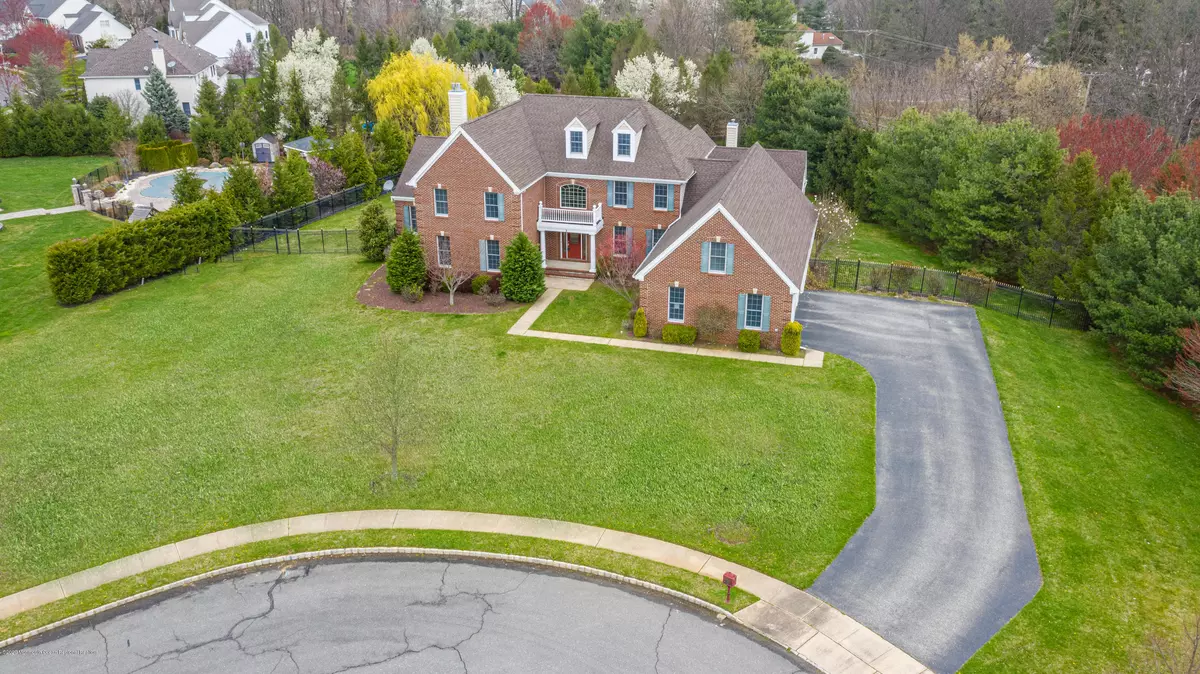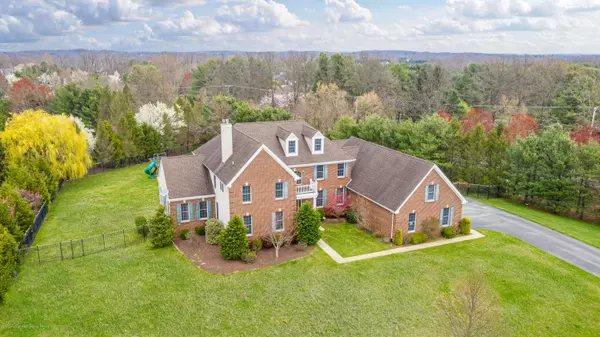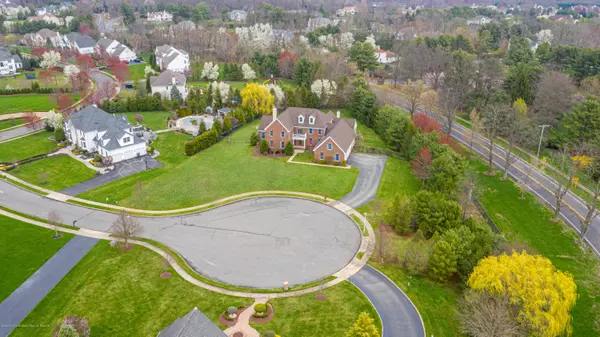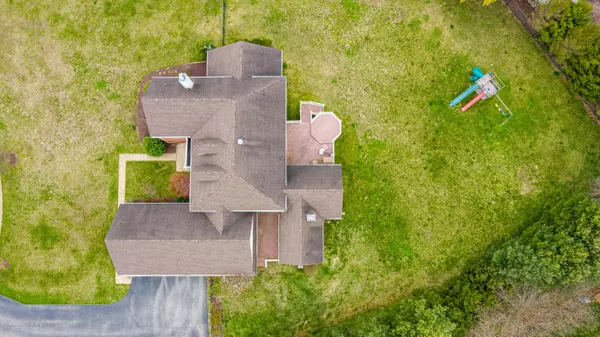$810,000
$860,000
5.8%For more information regarding the value of a property, please contact us for a free consultation.
5 Beds
5 Baths
4,837 SqFt
SOLD DATE : 10/15/2020
Key Details
Sold Price $810,000
Property Type Single Family Home
Sub Type Single Family Residence
Listing Status Sold
Purchase Type For Sale
Square Footage 4,837 sqft
Price per Sqft $167
Municipality Marlboro (MAR)
Subdivision Kensington Gate
MLS Listing ID 22011878
Sold Date 10/15/20
Style Custom,Colonial
Bedrooms 5
Full Baths 4
Half Baths 1
HOA Fees $126/mo
HOA Y/N Yes
Originating Board MOREMLS (Monmouth Ocean Regional REALTORS®)
Year Built 2002
Annual Tax Amount $20,985
Tax Year 2019
Lot Size 1.310 Acres
Acres 1.31
Lot Dimensions 184 x 310
Property Description
Beautiful & Desirable Kensington Gate Home at the end of a Cul-de-Sac with 5 BR, 4.5 Baths, Full Basement, 2 Fireplaces, Huge Master Bedroom suite with Fireplace between Master Bath and Bedroom Sitting Area, Large MBR and Large Walk in Closet. Library/Sun Room bright and Airy with high ceilings. 2 Story Entrance Hall with window above entry door. Large Front Office off Foyer. Many rooms with Hardwood Floors and Decorative Moldings. Large Center Island Kitchen with large Eat-In Area with Laundry Room off of Kitchen. 5th Bedroom suite with private deck on 1st floor with full bath. 4 2nd Floor Bedrooms one with its own full bath and other with Jack and Jill Bath. Huge Great Room with 2 story ceiling and Recessed lighting, FP, and Playroom off of side with Deck Access. Walk out Full Basement.
Location
State NJ
County Monmouth
Area None
Direction Dutch Lane to Le Carre onto Coleridge to Left onto Kipling to last home on left at end of Cul-de-Sac.
Rooms
Basement Ceilings - High, Full, Sliding Glass Door, Unfinished, Walk-Out Access
Interior
Interior Features Attic - Pull Down Stairs, Bonus Room, Built-Ins, Ceilings - 9Ft+ 1st Flr, Ceilings - 9Ft+ 2nd Flr, Center Hall, Clerestories, Conservatory, Dec Molding, Den, French Doors, In-Law Suite, Laundry Tub, Sliding Door, Recessed Lighting
Heating Natural Gas, Forced Air, 3+ Zoned Heat
Cooling Central Air, 3+ Zoned AC
Flooring Cement
Fireplaces Number 2
Fireplace Yes
Exterior
Exterior Feature Balcony, Deck, Fence, Palladium Window, Patio, Porch - Enclosed, Porch - Open, Storage, Storm Window, Swingset, Thermal Window, Lighting
Parking Features Paved, Asphalt, Driveway, Off Street, On Street, Direct Access, Oversized
Garage Spaces 3.0
Amenities Available Professional Management, Association, No Pool, Common Area
Roof Type Sloping,Timberline,Shingle
Garage Yes
Building
Lot Description Back to Woods, Cul-De-Sac, Dead End Street, Fenced Area, Oversized, Wooded
Story 2
Sewer Public Sewer
Water Public
Architectural Style Custom, Colonial
Level or Stories 2
Structure Type Balcony,Deck,Fence,Palladium Window,Patio,Porch - Enclosed,Porch - Open,Storage,Storm Window,Swingset,Thermal Window,Lighting
New Construction No
Schools
Elementary Schools Frank Dugan
Middle Schools Marlboro
High Schools Colts Neck
Others
HOA Fee Include Common Area,Mgmt Fees
Senior Community No
Tax ID 30-00421-04-00008
Pets Allowed Dogs OK, Cats OK
Read Less Info
Want to know what your home might be worth? Contact us for a FREE valuation!

Our team is ready to help you sell your home for the highest possible price ASAP

Bought with Coldwell Banker Realty
"My job is to find and attract mastery-based agents to the office, protect the culture, and make sure everyone is happy! "
12 Terry Drive Suite 204, Newtown, Pennsylvania, 18940, United States






