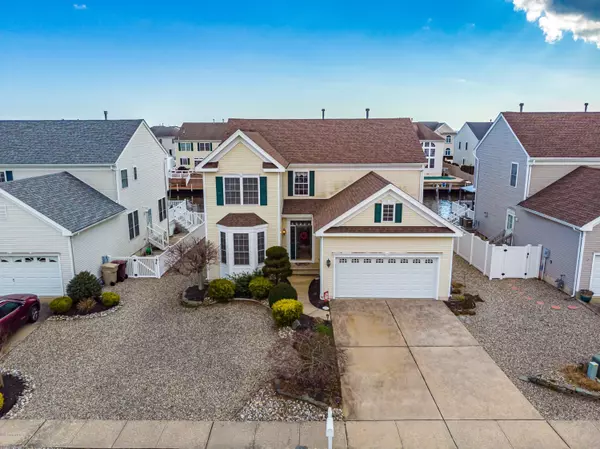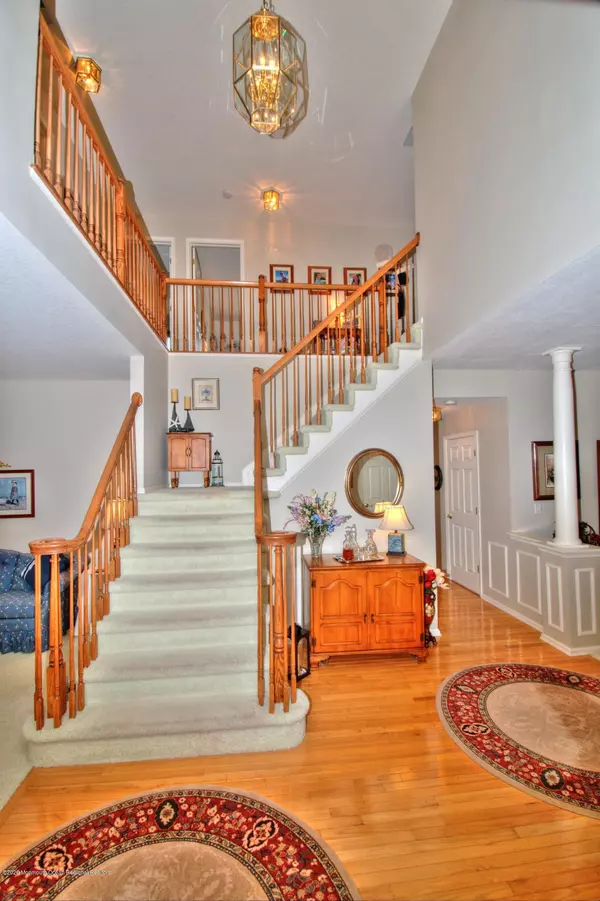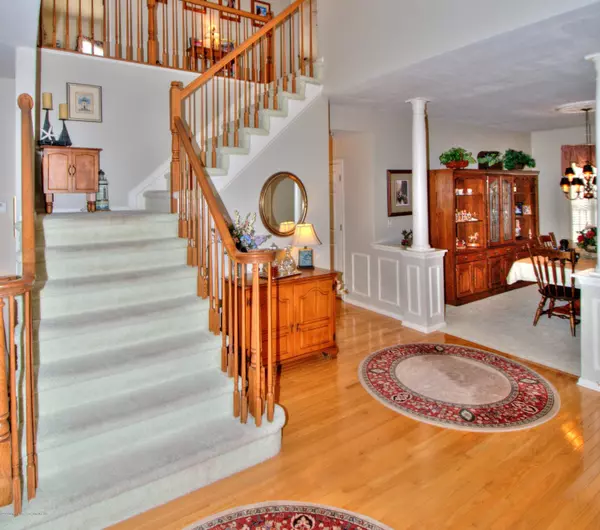$510,000
$519,900
1.9%For more information regarding the value of a property, please contact us for a free consultation.
4 Beds
3 Baths
2,790 SqFt
SOLD DATE : 08/25/2020
Key Details
Sold Price $510,000
Property Type Single Family Home
Sub Type Single Family Residence
Listing Status Sold
Purchase Type For Sale
Square Footage 2,790 sqft
Price per Sqft $182
Municipality Berkeley (BER)
Subdivision Berkeley Shores
MLS Listing ID 22006959
Sold Date 08/25/20
Style Shore Colonial,Contemporary,2 Story
Bedrooms 4
Full Baths 2
Half Baths 1
HOA Fees $2/ann
HOA Y/N Yes
Originating Board MOREMLS (Monmouth Ocean Regional REALTORS®)
Year Built 2000
Annual Tax Amount $12,677
Tax Year 2019
Lot Size 6,098 Sqft
Acres 0.14
Lot Dimensions 60 x 100
Property Description
The home provides a great waterfront location very close to the bay yet protected from the open bay. With 60 feet on the water and a great deck (40' x 18') ideal for entertaining family & friends. In deck hot tub for year round enjoyment. Southern exposure so you have excellent sun most of the day. Almost 2,800 Sq.ft w/ 4 bedrooms, 2.5 baths & in great condition. 2 Zone gas heat & AC. Kitchen has Corian counters, ceramic tile backsplash, 42'' cabinets, gas cooking. The two door access to the deck makes for smooth entertaining. Home was fully customized by the current owners with many upgrades you will not find in others, multiple transom windows, bump outs and more. First floor @ 8.7' 2.7' above BFE
Location
State NJ
County Ocean
Area Bayville
Direction Rt. 9 to Ocean Gate Drive, right on Veeder Lane, left on Bayview, first right on Bowsprit than right on Peaksail. Home will be on your left.
Rooms
Basement Crawl Space, Full
Interior
Interior Features Ceilings - 9Ft+ 1st Flr, Ceilings - 9Ft+ 2nd Flr, Center Hall, Sliding Door, Breakfast Bar, Recessed Lighting
Heating Natural Gas, Forced Air, 2 Zoned Heat
Cooling Central Air, 2 Zoned AC
Flooring Ceramic Tile, W/W Carpet, Wood
Fireplaces Number 1
Fireplace Yes
Window Features Insulated Windows
Exterior
Exterior Feature Deck, Dock, Hot Tub, Security System, Storm Door(s), Thermal Window, Water/Elect @ Dock, Lighting
Parking Features Concrete, Double Wide Drive, Driveway, On Street, Direct Access
Garage Spaces 2.0
Waterfront Description Bayside,Lagoon
Roof Type Timberline
Garage Yes
Building
Lot Description Bulkhead, Dead End Street, Lagoon, Oversized
Story 2
Sewer Public Sewer
Water Public
Architectural Style Shore Colonial, Contemporary, 2 Story
Level or Stories 2
Structure Type Deck,Dock,Hot Tub,Security System,Storm Door(s),Thermal Window,Water/Elect @ Dock,Lighting
New Construction No
Schools
Middle Schools Central Reg Middle
Others
HOA Fee Include Trash
Senior Community No
Tax ID 06-01218-03-00015
Pets Allowed Dogs OK, Cats OK
Read Less Info
Want to know what your home might be worth? Contact us for a FREE valuation!

Our team is ready to help you sell your home for the highest possible price ASAP

Bought with Berkshire Hathaway HomeServices Zack Shore Realtors
"My job is to find and attract mastery-based agents to the office, protect the culture, and make sure everyone is happy! "
12 Terry Drive Suite 204, Newtown, Pennsylvania, 18940, United States






