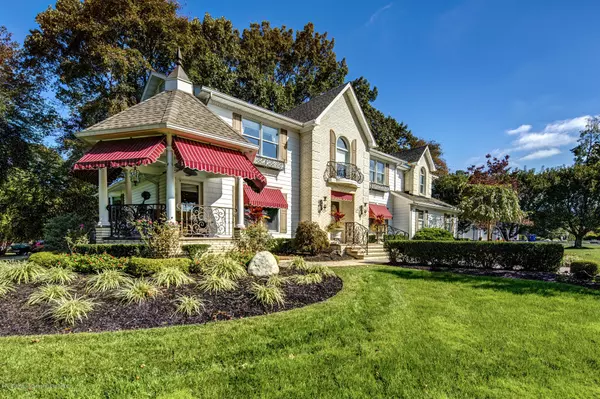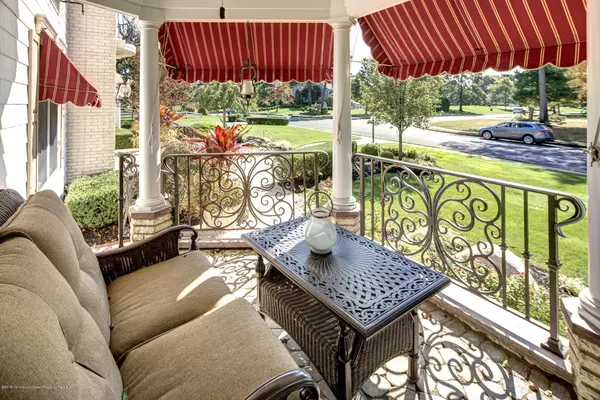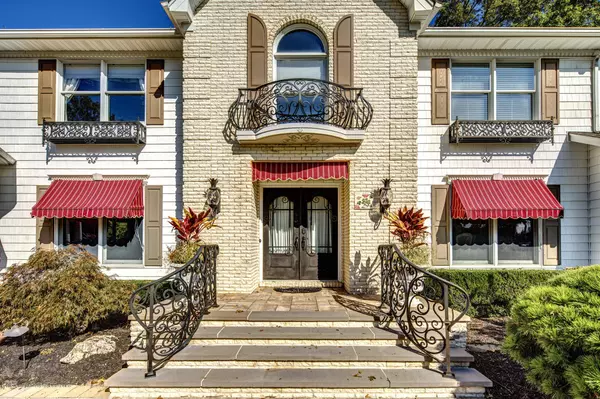$671,016
$699,000
4.0%For more information regarding the value of a property, please contact us for a free consultation.
5 Beds
3 Baths
3,103 SqFt
SOLD DATE : 07/29/2020
Key Details
Sold Price $671,016
Property Type Single Family Home
Sub Type Single Family Residence
Listing Status Sold
Purchase Type For Sale
Square Footage 3,103 sqft
Price per Sqft $216
Municipality Ocean Twp (OCE)
Subdivision Longview
MLS Listing ID 22014060
Sold Date 07/29/20
Style Custom,Colonial
Bedrooms 5
Full Baths 2
Half Baths 1
HOA Y/N No
Originating Board MOREMLS (Monmouth Ocean Regional REALTORS®)
Year Built 1989
Annual Tax Amount $2,019
Tax Year 1525
Lot Dimensions 130 x 173
Property Description
Custom colonial set on picturesque corner lot in one of the most desirable neighborhoods in Wayside. The home's interior is elegant & boasts gourmet eat in kitchen w/granite counters, custom cabinets, SS appliances & sliding doors that lead to an expansive outdoor entertainment area & outdoor cooking area, great room w/wood burning FP & door that leads to a tranquil gazebo, Formal dining room, Private office (5th bedroom) w/French doors leading to pergola covered patio, laundry room & half bath. Four bedrooms upstairs include a huge Master Suite w/gas FP sitting area, tray ceiling, Master Bath w/double sinks, shower & walk-in closet to die for! Three more bedrooms all w/hardwood floors, Full bath w/shower, tub & double sinks. Finished lower level features 2 bonus rooms that are perfect for playroom & man cave. The property boasts incredible curb appeal w/professionally landscaped yard, outdoor lighting, paver walkway, awnings, custom wrought iron railings, Oversized driveway, two car garage & so much more.
Location
State NJ
County Monmouth
Area Wayside
Direction Bowne Rd to Buckingham or Green Grove to Tudor to Buckingham
Rooms
Basement Finished, Full, Heated, Workshop/ Workbench
Interior
Interior Features Attic - Other, Bay/Bow Window, Bonus Room, Center Hall, Dec Molding, French Doors, Security System, Skylight, Sliding Door, Recessed Lighting
Heating Natural Gas, Forced Air, 3+ Zoned Heat
Cooling Central Air, 3+ Zoned AC
Flooring Tile, W/W Carpet, Wood
Fireplaces Number 1
Fireplace Yes
Exterior
Exterior Feature BBQ, Deck, Gazebo, Patio, Security System, Sprinkler Under, Lighting
Parking Features Paver Block, Direct Access
Garage Spaces 2.0
Roof Type Shingle
Garage No
Building
Lot Description Corner Lot, Oversized
Story 2
Sewer Public Sewer
Water Public
Architectural Style Custom, Colonial
Level or Stories 2
Structure Type BBQ,Deck,Gazebo,Patio,Security System,Sprinkler Under,Lighting
Others
Senior Community No
Tax ID 37-00037-12-00001
Read Less Info
Want to know what your home might be worth? Contact us for a FREE valuation!

Our team is ready to help you sell your home for the highest possible price ASAP

Bought with Coldwell Banker Realty
"My job is to find and attract mastery-based agents to the office, protect the culture, and make sure everyone is happy! "
12 Terry Drive Suite 204, Newtown, Pennsylvania, 18940, United States






