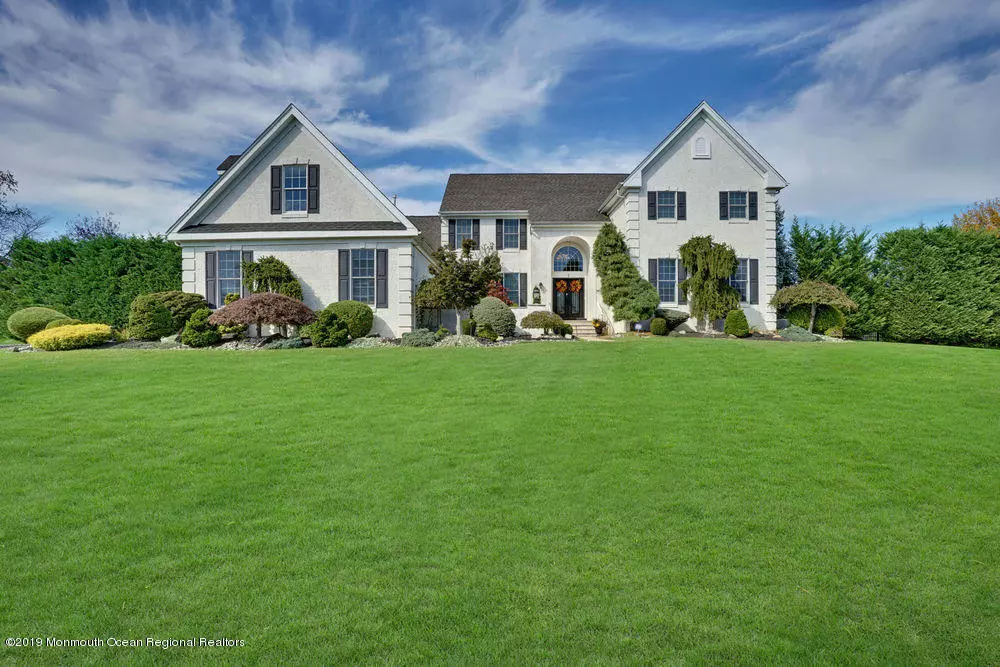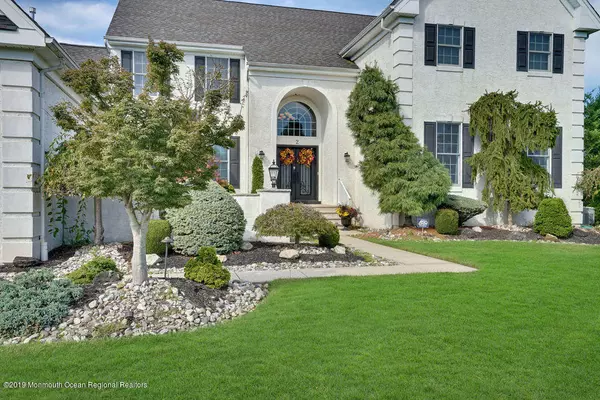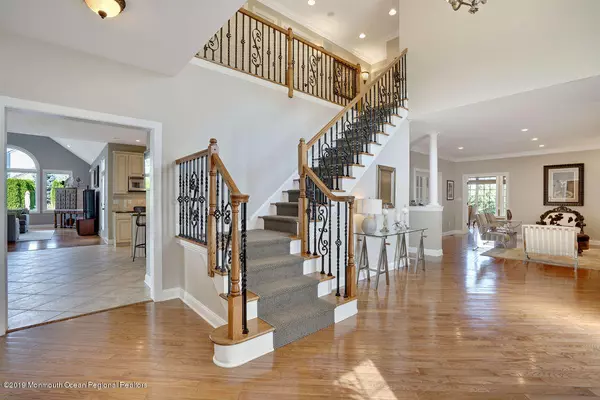$1,200,000
$1,225,000
2.0%For more information regarding the value of a property, please contact us for a free consultation.
6 Beds
7 Baths
5,548 SqFt
SOLD DATE : 07/20/2020
Key Details
Sold Price $1,200,000
Property Type Single Family Home
Sub Type Single Family Residence
Listing Status Sold
Purchase Type For Sale
Square Footage 5,548 sqft
Price per Sqft $216
Municipality Marlboro (MAR)
Subdivision Kensington Gate
MLS Listing ID 22006255
Sold Date 07/20/20
Style Colonial
Bedrooms 6
Full Baths 6
Half Baths 1
HOA Fees $126/mo
HOA Y/N Yes
Originating Board MOREMLS (Monmouth Ocean Regional REALTORS®)
Year Built 2002
Annual Tax Amount $24,115
Tax Year 2019
Lot Dimensions 231x162
Property Description
Welcome to this MAGNIFICENT expanded St. Andrews model featuring 6 bedrooms, 6-1/2 bathrooms, in-law suite, gorgeous yard with in-ground pool, 3 car garage and finished walk-out basement that will take your breath away. Custom entry doors, 2 story foyer, gleaming hardwood flrs, sunny conservatory w/vaulted ceiling & skylights. Grand size gourmet eat-in kitchen w/center island, all appliances, butler's pantry, sliders leading to a custom patio. Spacious formal DR w/tray ceiling, formal LR, FR has vaulted ceiling w/skylights & gas fireplace, french doors, playroom off the FR & private office/study. MBR suite features a sitting room, custom walk-in closet, MBath w/whirlpool tub, stall shower, Jack & Jill bathroom connecting 2 bedrooms & private one for the other BR. Separate attached living quarters off the main level offers a living room & bedroom w/full bathroom. Perfect for extended family, in-laws or nanny. Spectacular DREAM backyard is fully fenced & features an in-ground pool, custom paver patios, built in BBQ, gorgeous professional landscaping & so much more. Fabulous walk-out basement will amaze you. It offers a full bathroom, gym area, playroom, media room, custom bar & so much more. Another added feature is a full house generator. This home is one not to miss.
Location
State NJ
County Monmouth
Area None
Direction Dutch Lane to LeCarre, Left on Coleridge, Right on Blake
Rooms
Basement Ceilings - High, Finished, Full, Heated, Walk-Out Access
Interior
Interior Features Attic, Ceilings - 9Ft+ 1st Flr, Ceilings - 9Ft+ 2nd Flr, Conservatory, Dec Molding, French Doors, Housekeeper Qtrs, In-Law Suite, Security System, Sliding Door, Recessed Lighting
Heating Natural Gas, HWBB, Forced Air, 5 Zone
Cooling 5 Zone
Flooring Ceramic Tile, Laminate, Tile, W/W Carpet, Wood
Fireplaces Number 1
Fireplace Yes
Exterior
Exterior Feature Patio, Sprinkler Under, Thermal Window, Lighting
Parking Features Driveway, Direct Access
Garage Spaces 3.0
Pool In Ground
Amenities Available Other - See Remarks, Association
Roof Type Shingle
Garage Yes
Building
Lot Description Oversized
Story 2
Sewer Public Sewer
Water Public
Architectural Style Colonial
Level or Stories 2
Structure Type Patio,Sprinkler Under,Thermal Window,Lighting
Schools
Elementary Schools Frank Dugan
Middle Schools Marlboro
High Schools Colts Neck
Others
HOA Fee Include Common Area
Senior Community No
Read Less Info
Want to know what your home might be worth? Contact us for a FREE valuation!

Our team is ready to help you sell your home for the highest possible price ASAP

Bought with RE/MAX Central
"My job is to find and attract mastery-based agents to the office, protect the culture, and make sure everyone is happy! "
12 Terry Drive Suite 204, Newtown, Pennsylvania, 18940, United States






