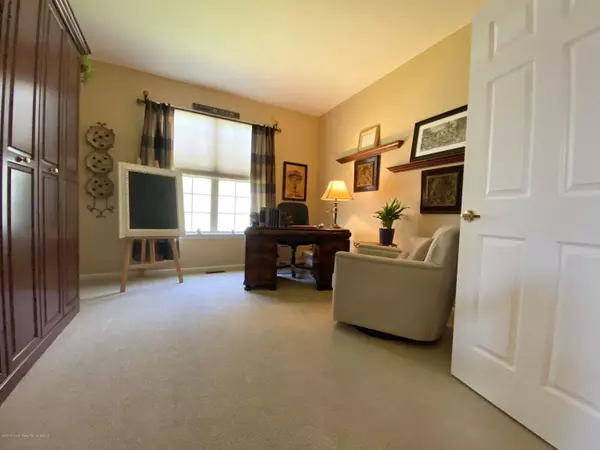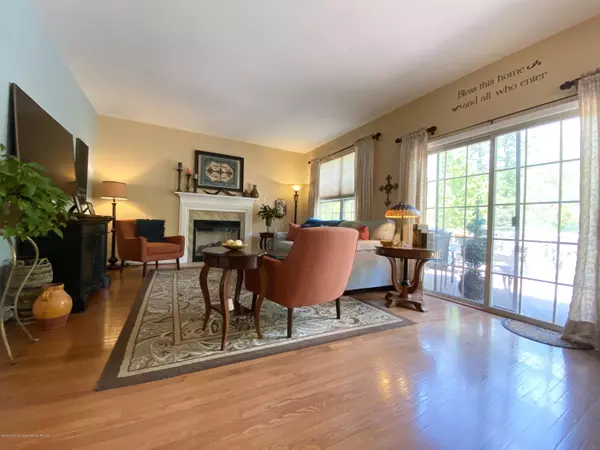$357,500
$369,000
3.1%For more information regarding the value of a property, please contact us for a free consultation.
2 Beds
2 Baths
2,184 SqFt
SOLD DATE : 08/27/2020
Key Details
Sold Price $357,500
Property Type Single Family Home
Sub Type Adult Community
Listing Status Sold
Purchase Type For Sale
Square Footage 2,184 sqft
Price per Sqft $163
Municipality Barnegat (BAR)
Subdivision Heritage Point
MLS Listing ID 22015939
Sold Date 08/27/20
Style Ranch,Detached
Bedrooms 2
Full Baths 2
HOA Fees $130/mo
HOA Y/N Yes
Originating Board MOREMLS (Monmouth Ocean Regional REALTORS®)
Year Built 2005
Annual Tax Amount $9,056
Tax Year 2019
Lot Size 6,969 Sqft
Acres 0.16
Lot Dimensions 63 x 112
Property Description
Welcome to The Hatteras Model in Heritage Point! Enjoy leisure living at its finest in a beautiful active adult community. This meticulously kept home features two bedrooms, two baths and a full finished basement. The rear of the home backs up to wooded land offering plenty of privacy. The large back deck features an automatic retractable awning and a paver patio with plenty of sunshine. The open floor plan offers a formal living room, formal dining room, home office, den with gas fireplace and a large eat in kitchen with Corian countertops. The master suite features its own private bath with double sinks, stand up shower and a jacuzzi tub. The community offers indoor/outdoor swimming, two club houses, bocce, tennis, etc. This home is located minutes from the GSP, shopping and LBI.
Location
State NJ
County Ocean
Area Barnegat Twp
Direction GSP to Exit 67, West on Bay Ave, Right onto Heritage Point Blvd, Right on Portland St, Left on Mission Way, Destination will be on your left.
Rooms
Basement Finished, Full, Full Finished, Heated
Interior
Interior Features Attic - Pull Down Stairs, Bonus Room, Ceilings - 9Ft+ 1st Flr, Dec Molding, Den, French Doors, Sliding Door, Breakfast Bar
Heating Natural Gas, Forced Air
Cooling Central Air
Flooring W/W Carpet
Fireplaces Number 1
Fireplace Yes
Exterior
Exterior Feature Patio, Lighting
Parking Features Paved, Double Wide Drive, Driveway, Direct Access
Garage Spaces 2.0
Pool Lap, Common, In Ground, Indoor, Pool House
Amenities Available Tennis Court, Professional Management, Association, Exercise Room, Shuffleboard, Swimming, Pool, Basketball Court, Clubhouse, Common Area, Landscaping, Bocci
Roof Type Shingle
Garage Yes
Building
Lot Description Back to Woods
Story 1
Sewer Public Sewer
Water Public
Architectural Style Ranch, Detached
Level or Stories 1
Structure Type Patio,Lighting
New Construction No
Schools
Middle Schools Russ Brackman
Others
HOA Fee Include Common Area,Lawn Maintenance,Mgmt Fees,Pool,Snow Removal
Senior Community Yes
Tax ID 01-00093-20-00075
Read Less Info
Want to know what your home might be worth? Contact us for a FREE valuation!

Our team is ready to help you sell your home for the highest possible price ASAP

Bought with RE/MAX of Long Beach Island
"My job is to find and attract mastery-based agents to the office, protect the culture, and make sure everyone is happy! "
12 Terry Drive Suite 204, Newtown, Pennsylvania, 18940, United States






