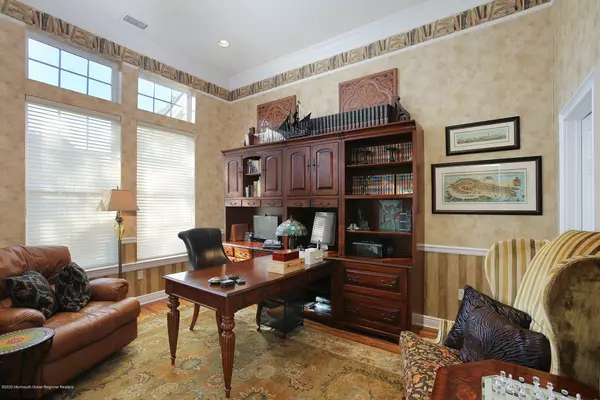$587,500
$599,000
1.9%For more information regarding the value of a property, please contact us for a free consultation.
4 Beds
4 Baths
SOLD DATE : 09/11/2020
Key Details
Sold Price $587,500
Property Type Single Family Home
Sub Type Adult Community
Listing Status Sold
Purchase Type For Sale
Municipality Jackson (JAC)
Subdivision Four Seasons @ Metedeconk Lakes
MLS Listing ID 22001113
Sold Date 09/11/20
Style Detached
Bedrooms 4
Full Baths 3
Half Baths 1
HOA Fees $290/mo
HOA Y/N Yes
Originating Board MOREMLS (Monmouth Ocean Regional REALTORS®)
Year Built 2003
Annual Tax Amount $12,180
Tax Year 2019
Property Description
Beautiful, Spacious Sequoia Loft Royale with all the bells & whistles! 3 BR - 3 1/2 BA home located on a premium prof. landscaped lot w/large secluded patio backing up to the tranquil privacy of woods. This home features dec. moldings, 2 story foyer, generous sized LR, Formal DR, Study, hardwood floors, open floor plan, chef's kitchen w/center island, custom cherry cabinets, granite counter tops opening to a Great Room w/gas fireplace, TV cabinets & custom built-in bar leading to patio. The 1st Floor continues to an extended MBR, spacious custom walk-in closet, Spa Bath, additional BR, Full Bath, Powder Room & Laundry Room w/Garage access. Large finished Garage w/ temp. controlled walk-up over sized Storage Area. 2nd Floor has spacious Loft Area, BR & Full Bath. Gorgeous fixtures throughout the home. There's too many extras to list! You will not want to miss this exquisite home!!
Location
State NJ
County Ocean
Area Jackson Twnsp
Direction Jackson Mills Road to North on Harmony Road. Complex on Left
Interior
Interior Features Attic - Walk Up, Ceilings - 9Ft+ 1st Flr, Ceilings - 9Ft+ 2nd Flr, Dec Molding, Den, Laundry Tub, Loft, Security System, Sliding Door, Breakfast Bar, Recessed Lighting
Heating Natural Gas, Forced Air, 2 Zoned Heat
Cooling Central Air, 2 Zoned AC
Flooring Ceramic Tile, W/W Carpet, Wood
Fireplaces Number 1
Fireplace Yes
Exterior
Exterior Feature Palladium Window, Patio, Sprinkler Under, Lighting
Parking Features Driveway, Direct Access
Garage Spaces 2.0
Pool In Ground, Indoor
Amenities Available Tennis Court, Professional Management, Controlled Access, Association, Exercise Room, Shuffleboard, Community Room, Pool, Golf Course, Clubhouse, Common Area, Jogging Path
Roof Type Timberline
Garage Yes
Building
Lot Description Back to Woods
Story 2
Foundation Slab
Sewer Public Sewer
Water Public
Architectural Style Detached
Level or Stories 2
Structure Type Palladium Window,Patio,Sprinkler Under,Lighting
New Construction No
Others
HOA Fee Include Trash,Common Area,Lawn Maintenance,Mgmt Fees,Pool,Snow Removal
Senior Community Yes
Tax ID 12-00701-0000-00125
Pets Allowed Dogs OK, Cats OK
Read Less Info
Want to know what your home might be worth? Contact us for a FREE valuation!

Our team is ready to help you sell your home for the highest possible price ASAP

Bought with RE/MAX at Barnegat Bay

"My job is to find and attract mastery-based agents to the office, protect the culture, and make sure everyone is happy! "
12 Terry Drive Suite 204, Newtown, Pennsylvania, 18940, United States






