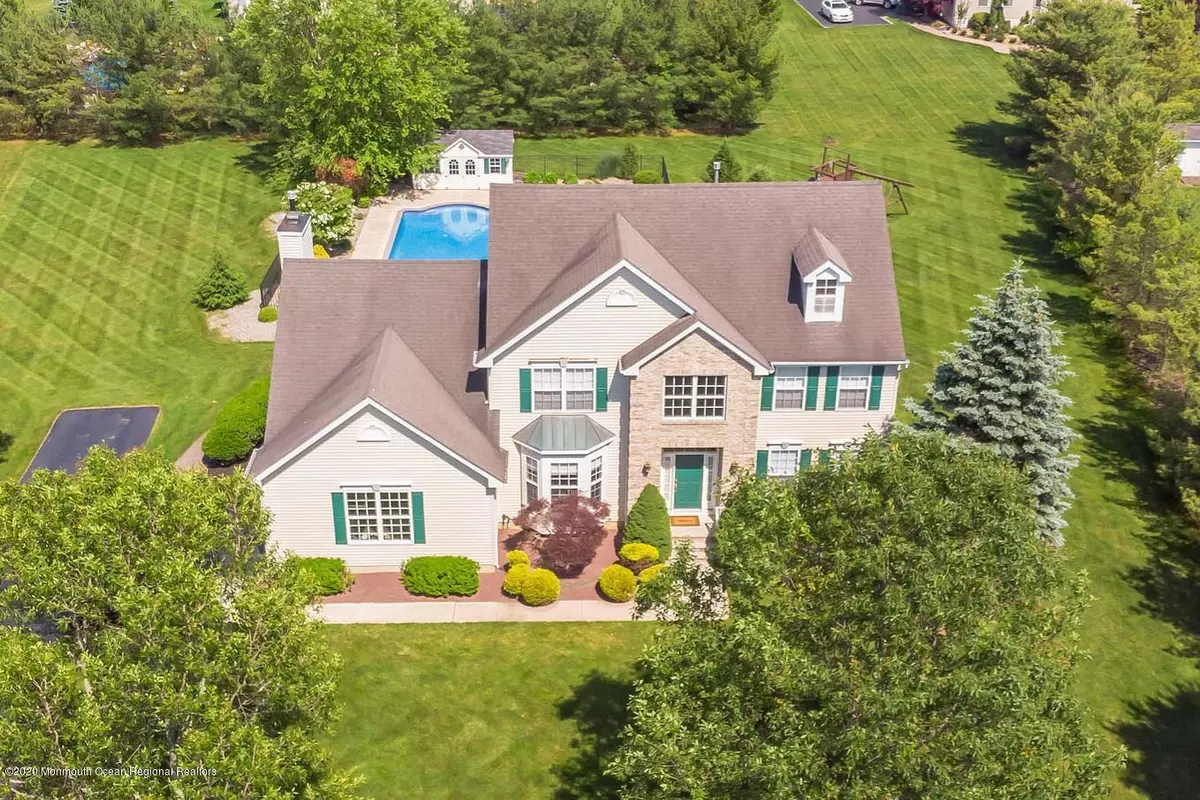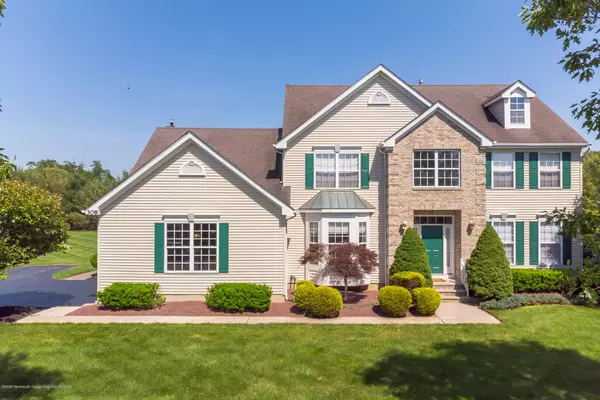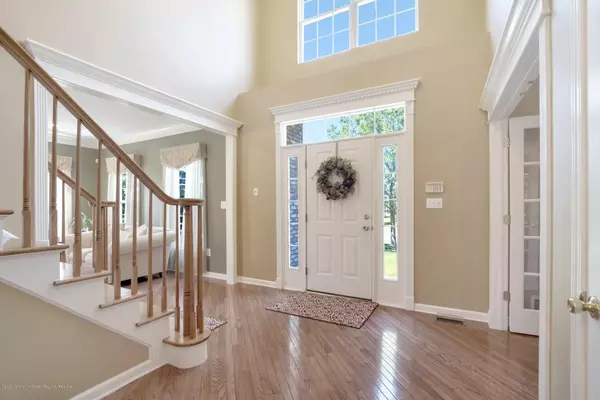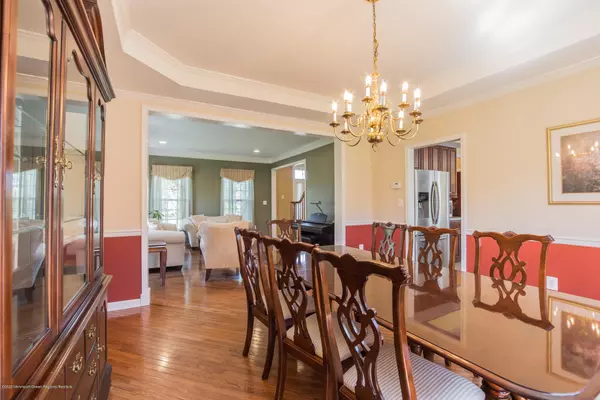$750,000
$744,500
0.7%For more information regarding the value of a property, please contact us for a free consultation.
4 Beds
4 Baths
2,961 SqFt
SOLD DATE : 08/07/2020
Key Details
Sold Price $750,000
Property Type Single Family Home
Sub Type Single Family Residence
Listing Status Sold
Purchase Type For Sale
Square Footage 2,961 sqft
Price per Sqft $253
Municipality Freehold Twp (FRE)
Subdivision Seven Oaks
MLS Listing ID 22019217
Sold Date 08/07/20
Style Colonial
Bedrooms 4
Full Baths 2
Half Baths 2
HOA Y/N No
Originating Board MOREMLS (Monmouth Ocean Regional REALTORS®)
Year Built 1999
Annual Tax Amount $14,842
Tax Year 2019
Lot Size 0.840 Acres
Acres 0.84
Lot Dimensions 167 x 218
Property Description
Beautifully kept & move-in ready! This center hall Colonial situated on spacious lot features salt water gunite pool & Full Finished Basement w/half-bath, great for entertaining! Enter the inviting 2-story foyer w/crystal chandelier (equip'd w/aladdin lift) & find this Chesterfield layout has much to offer! Study Rm w/French doors, Formal Dining w/tray ceiling, Sunken Family Rm w/cathedral ceiling & gas fireplace, Eat-in Kitchen featuring center island, 42'' cherry cabinets, Corian counters, stainless steel appliance package, breakfast area. Wood flooring & ceramic tile adorn 1st level. All ample-sized bedrooms w/crown molding. Double doors to Master Bedroom w/cathedral ceiling , massive walk-in closet w/built-in organizer system, full bath w/double sinks & soaking tub. Opportunity knocks
Location
State NJ
County Monmouth
Area Freehold Twnsp
Direction Burlington to Rock Oak
Rooms
Basement Full Finished, Heated
Interior
Interior Features Attic - Pull Down Stairs, Ceilings - 9Ft+ 1st Flr, Center Hall, Dec Molding, Den, French Doors, Security System, Sliding Door, Recessed Lighting
Heating Natural Gas, Forced Air, 2 Zoned Heat
Cooling Central Air, 2 Zoned AC
Flooring Ceramic Tile, W/W Carpet, See Remarks, Engineered, Other
Fireplaces Number 1
Fireplace Yes
Exterior
Exterior Feature Deck, Fence, Patio, Shed, Sprinkler Under, Swimming, Thermal Window, Lighting
Parking Features Asphalt, Double Wide Drive, Direct Access
Garage Spaces 2.0
Pool In Ground, Salt Water
Roof Type Shingle
Garage Yes
Building
Story 2
Sewer Public Sewer
Water Public
Architectural Style Colonial
Level or Stories 2
Structure Type Deck,Fence,Patio,Shed,Sprinkler Under,Swimming,Thermal Window,Lighting
Schools
Elementary Schools J. J. Catena
Middle Schools Dwight D. Eisenhower
High Schools Freehold Regional
Others
Senior Community No
Tax ID 17-00042-0000-00003-47
Read Less Info
Want to know what your home might be worth? Contact us for a FREE valuation!

Our team is ready to help you sell your home for the highest possible price ASAP

Bought with RE/MAX Central
"My job is to find and attract mastery-based agents to the office, protect the culture, and make sure everyone is happy! "
12 Terry Drive Suite 204, Newtown, Pennsylvania, 18940, United States






