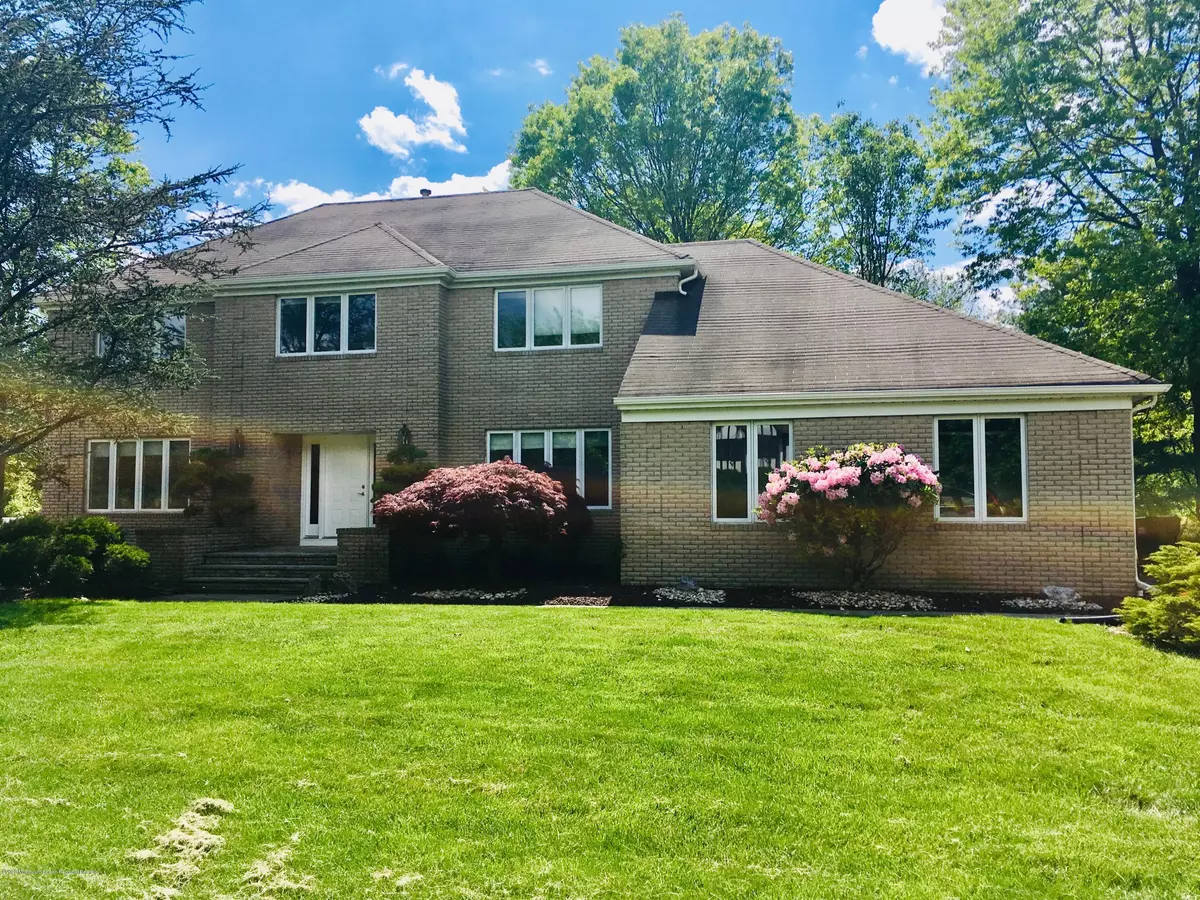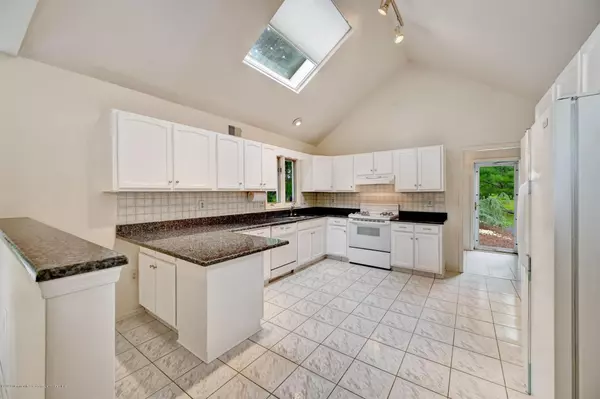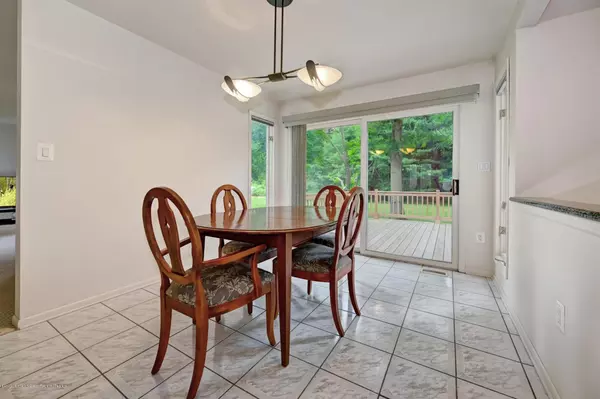$645,000
$739,000
12.7%For more information regarding the value of a property, please contact us for a free consultation.
4 Beds
3 Baths
2,723 SqFt
SOLD DATE : 09/09/2020
Key Details
Sold Price $645,000
Property Type Single Family Home
Sub Type Single Family Residence
Listing Status Sold
Purchase Type For Sale
Square Footage 2,723 sqft
Price per Sqft $236
Municipality Holmdel (HOL)
Subdivision Holmdel Vlg Est
MLS Listing ID 22022786
Sold Date 09/09/20
Style Custom,Colonial
Bedrooms 4
Full Baths 2
Half Baths 1
HOA Y/N No
Originating Board MOREMLS (Monmouth Ocean Regional REALTORS®)
Year Built 1985
Annual Tax Amount $14,459
Tax Year 2019
Lot Size 0.910 Acres
Acres 0.91
Property Description
Drenched in natural sunlight, this brick front, Custom Center Hall Colonial boasts the desirable airy & open floor plan. Updated oversized & sunken Kitchen w/white cabinets & Blue Pearl Granite countertops. Breakfast Area overlooking the open park-like level backyard w/green acres & pond. Side door entry w/adjacent laundry room & powder room. Living Rm, Dining Rm, & Family Rm w/ WB fireplace. Main floor BONUS: OFFICE. Upper level BONUS: finished LOFT (above garage/entry from 4th Bedroom) w/skylite for Office/Playrm. Updated bathrooms w/double sink vanity, Kohler faucets & sinks & Blue Pearl Granite. Full unfinished basement. 2 Car Garage. Buyers HSA Home warranty included. Schedule your private appointment today; don't miss out on this great opportunity to make this beautiful home yours! Proud to present 20 Candlelight Dr. This brick front, Custom Center Hall Colonial is located on a beautiful level lot backing up to green acres & a pond. Drenched in natural sunlight, this home has the desirable airy & open floor plan. The highlight of the home is the oversized, sunken and updated Kitchen w/white cabinets & Blue Pearl Granite countertops. The Breakfast Area overlooks the open park-like backyard w/green acres & pond. The side door entry w/adjacent mud room & powder room are ideal for busy lifestyles. The large Foyer features double closets & classic marble flooring. The Living Room is adjacent to the very sought after main floor Office. The Dining Room is the perfect size for entertaining. The cozy Family Room offers a WB fireplace and is adjacent to the Kitchen and Office. The convenient side entrance also has Laundry Rm hook ups. The upper level offers a Master bedroom w/walk in closet and double sink vanity bath. There are 3 additional Bedrooms, one with finished bonus space that can serve as an additional Office or Playroom. A shared full Bathroom with double sink vanity complete this level. The Laundry room is located in the unfinished, full basement. All bathrooms have the Blue Pearl Granite countertop. 2 Car Garage. Buyers HSA Home warranty is included. Schedule your private appointment today - don't miss out on this great opportunity to make this home yours!
Location
State NJ
County Monmouth
Area None
Direction Newman Springs Rd/Main St/Rt 520 to Candlelight Dr.
Rooms
Basement Full, Unfinished
Interior
Interior Features Attic - Pull Down Stairs, Center Hall, Skylight
Heating Natural Gas, 2 Zoned Heat
Cooling 2 Zoned AC
Flooring Marble, Tile, W/W Carpet, Wood
Fireplaces Number 1
Fireplace Yes
Exterior
Exterior Feature Deck
Parking Features Direct Access
Garage Spaces 2.0
Roof Type Shingle
Garage No
Building
Lot Description Back to Woods
Story 2
Sewer Septic Tank
Water Public
Architectural Style Custom, Colonial
Level or Stories 2
Structure Type Deck
Schools
Elementary Schools Village School
Middle Schools William R. Satz
High Schools Holmdel
Others
Senior Community No
Tax ID 20-00003-07-00010
Read Less Info
Want to know what your home might be worth? Contact us for a FREE valuation!

Our team is ready to help you sell your home for the highest possible price ASAP

Bought with Berkshire Hathaway HomeServices Fox & Roach - Holmdel
"My job is to find and attract mastery-based agents to the office, protect the culture, and make sure everyone is happy! "
12 Terry Drive Suite 204, Newtown, Pennsylvania, 18940, United States






