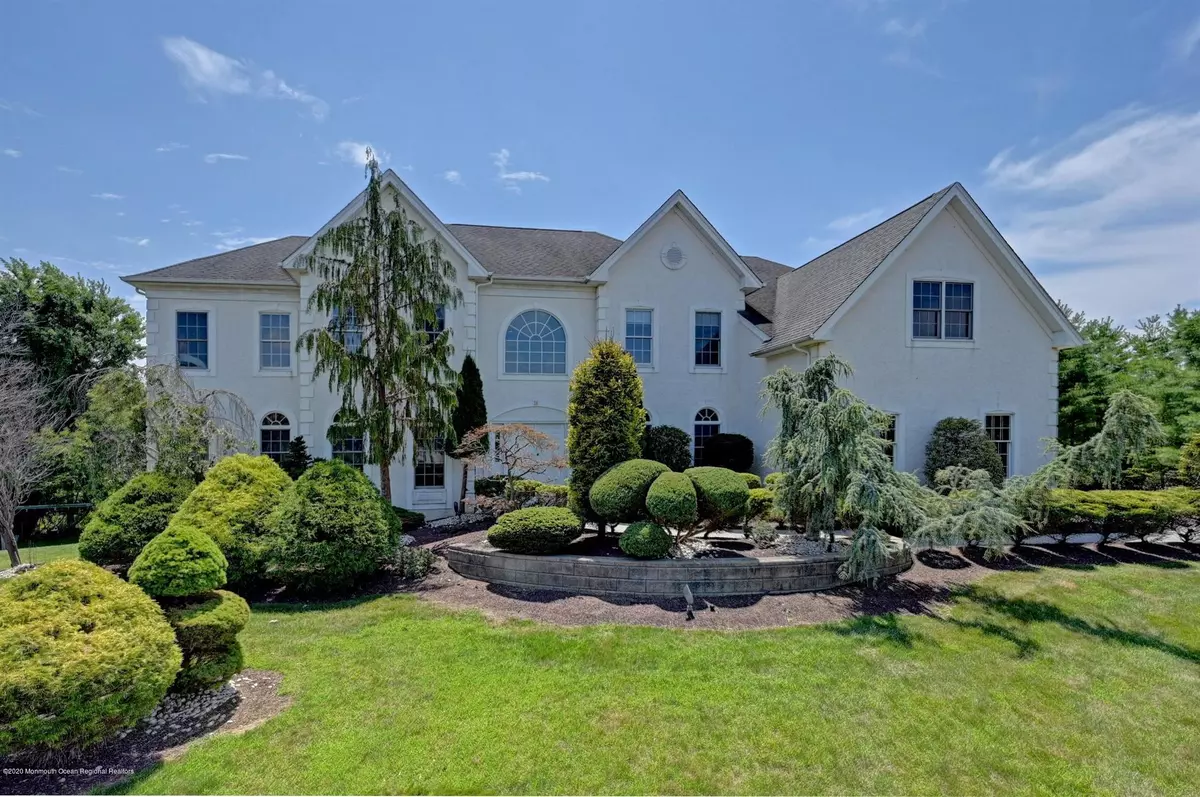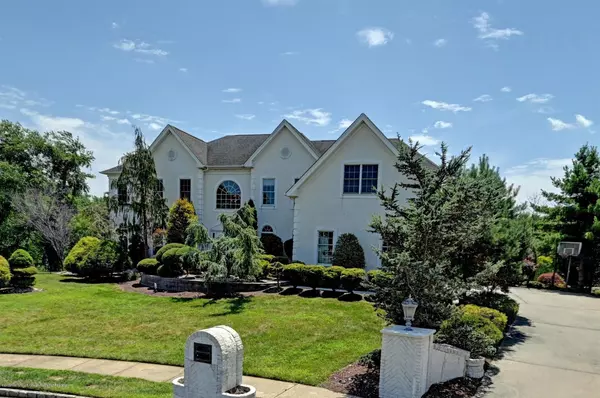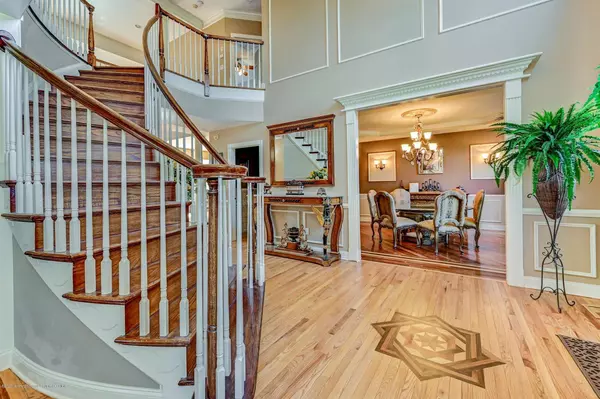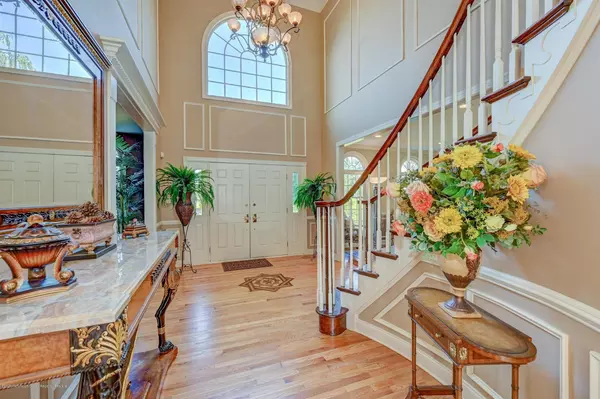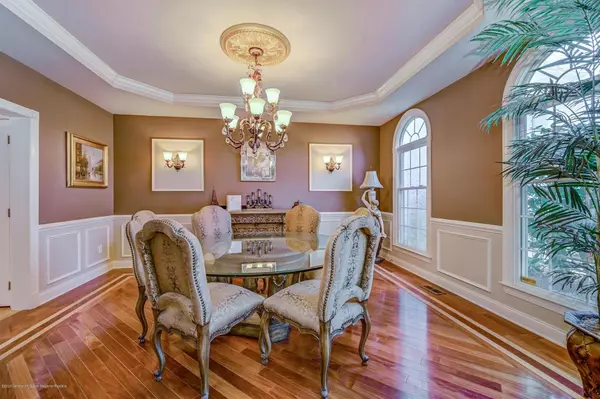$1,170,000
$1,215,000
3.7%For more information regarding the value of a property, please contact us for a free consultation.
6 Beds
6 Baths
5,000 SqFt
SOLD DATE : 04/01/2021
Key Details
Sold Price $1,170,000
Property Type Single Family Home
Sub Type Single Family Residence
Listing Status Sold
Purchase Type For Sale
Square Footage 5,000 sqft
Price per Sqft $234
Municipality Marlboro (MAR)
Subdivision Castle Point
MLS Listing ID 22024087
Sold Date 04/01/21
Style Custom,Colonial,2 Story
Bedrooms 6
Full Baths 5
Half Baths 1
HOA Y/N No
Originating Board MOREMLS (Monmouth Ocean Regional REALTORS®)
Year Built 2004
Annual Tax Amount $19,895
Tax Year 2019
Lot Size 0.850 Acres
Acres 0.85
Lot Dimensions 176 x 210
Property Description
STUNNING can only describe this Special Home in Castle Point. Seller put in almost every option available from Toll Bros. Home has customized Wood floors in Downstairs, 9'ft ceilings, magnificent Conservatory, Den with Wet Bar, 2 story Great Room w/ Wood Burning Fireplace, and Solarium. Gourmet Kitchen w/ island, Butler staircase, and Stainless Steel appliances. 2nd level includes Fireplace in Master Bedroom & Sitting Room, 2 WIC, Huge Master Bath with Jacuzzi Tub and Stall Shower. Additional Bedrooms with 4 Full Baths on 2nd level. Fin. Walk out (w/stairs from garage )Basement w/ Theater Room (leaving furniture & wall unit in that room) and Full Bath. Private backyard is breathtaking & includes a Sylvan Concrete Pool & large spa, and has stamped concrete. Large Koi Pond and Professional Landscaping. Skylights in many rooms.
Smart system for Appliances and all Garages. Skylights in
Great Room, Solarium, and Master Bath. A Home that should not be missed on your list.
Location
State NJ
County Monmouth
Area None
Direction Rt.o 79 to Vanderburg Road. Right onto Clymer Court to End of street.
Rooms
Basement Ceilings - High, Full Finished, Heated, Walk-Out Access
Interior
Interior Features Attic, Bonus Room, Built-Ins, Ceilings - 9Ft+ 1st Flr, Ceilings - 9Ft+ 2nd Flr, Center Hall, Clerestories, Conservatory, Dec Molding, Den, French Doors, Housekeeper Qtrs, In-Law Suite, Laundry Tub, Security System, Skylight, Wet Bar, Breakfast Bar, Recessed Lighting
Heating Natural Gas, Forced Air, 3+ Zoned Heat
Cooling 3+ Zoned AC
Flooring Tile, W/W Carpet, Wood
Fireplaces Number 2
Fireplace Yes
Exterior
Exterior Feature Deck, Fence, Patio, Security System, Shed, Sprinkler Under, Thermal Window, Lighting
Parking Features Paved, Direct Access, Oversized
Garage Spaces 3.0
Pool Concrete, Heated, In Ground, With Spa
Waterfront Description Pond
Roof Type Shingle
Garage Yes
Building
Lot Description Cul-De-Sac, Dead End Street, Oversized, Pond
Story 2
Sewer Public Sewer
Water Public
Architectural Style Custom, Colonial, 2 Story
Level or Stories 2
Structure Type Deck,Fence,Patio,Security System,Shed,Sprinkler Under,Thermal Window,Lighting
New Construction No
Schools
Elementary Schools Marlboro
Middle Schools Marlboro
High Schools Marlboro
Others
Senior Community No
Tax ID 30-00360-02-00018-17
Read Less Info
Want to know what your home might be worth? Contact us for a FREE valuation!

Our team is ready to help you sell your home for the highest possible price ASAP

Bought with NON MEMBER
"My job is to find and attract mastery-based agents to the office, protect the culture, and make sure everyone is happy! "
12 Terry Drive Suite 204, Newtown, Pennsylvania, 18940, United States

